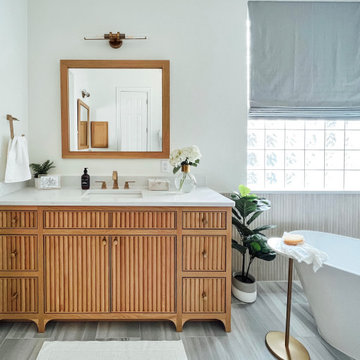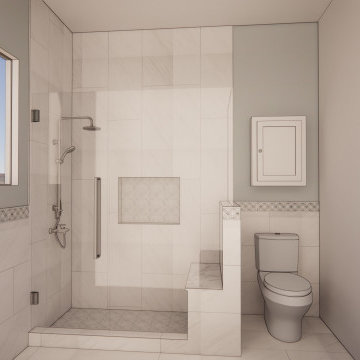6.995 Billeder af badeværelse med porcelænsfliser og bænk til bruser
Sorteret efter:
Budget
Sorter efter:Populær i dag
101 - 120 af 6.995 billeder
Item 1 ud af 3

Using a deep soaking tub and very organic materials gives this Master bathroom re- model a very luxurious yet casual feel.

The homeowners wanted to improve the layout and function of their tired 1980’s bathrooms. The master bath had a huge sunken tub that took up half the floor space and the shower was tiny and in small room with the toilet. We created a new toilet room and moved the shower to allow it to grow in size. This new space is far more in tune with the client’s needs. The kid’s bath was a large space. It only needed to be updated to today’s look and to flow with the rest of the house. The powder room was small, adding the pedestal sink opened it up and the wallpaper and ship lap added the character that it needed

Northeast Portland is full of great old neighborhoods and houses bursting with character. The owners of this particular home had enjoyed their pink and blue bathroom’s quirky charm for years, but had finally outgrown its awkward layout and lack of functionality.
The Goal: Create a fresh, bright look for this bathroom that is both functional and fits the style of the home.
Step one was to establish the color scheme and style for our clients’ new bathroom. Bright whites and classic elements like marble, subway tile and penny-rounds helped establish a transitional style that didn’t feel “too modern” for the home.
When it comes to creating a more functional space, storage is key. The original bathroom featured a pedestal sink with no practical storage options. We designed a custom-built vanity with plenty of storage and useable counter space. And by opting for a durable, low-maintenance quartz countertop, we were able to create a beautiful marble-look without the hefty price-tag.
Next, we got rid of the old tub (and awkward shower outlet), and moved the entire shower-area to the back wall. This created a far more practical layout for this bathroom, providing more space for the large new vanity and the open, walk-in shower our clients were looking for.

Custom straight-grain cedar sauna, custom straight oak cabinets with skirt back-lighting. 3-D tile vanity backsplash with wall mounted fixtures and LED mirrors. Light-projected shower plumbing box with custom glass. Pebble-inlaid and heated wood-tile flooring.
Photo by Marcie Heitzmann
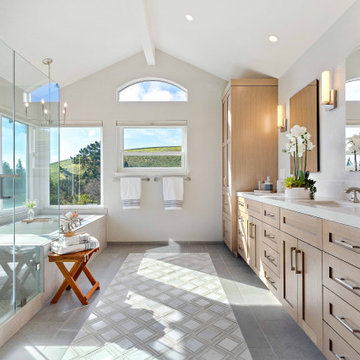
Master Bath Remodel. Light and natural color materials creates spacious and airy feeling. Removed a header in the vanity area, add two linen cabinets on each side to provide more storage. Created a bench seat in a shower by expanding the glass enclosure. Custom floor rug design using marble mosaic tiles inside of porcelain tile boarder. Multiple colors in mosaic tiles compliments shower wall and floor tiles and cabinet & countertop colors.
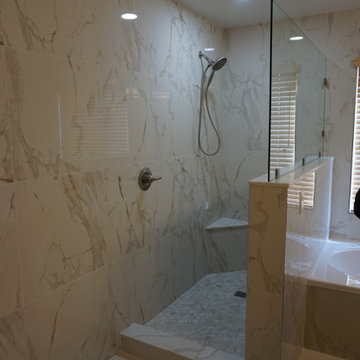
Totally remodeled bathroom. Extended the shower with a large pony wall. Install a beautiful white, gold, and brown tile throughout.

Luxurious custom cabinetry and millwork is the centerpiece of this resort-worthy main bathroom ensuite. Bakes & Kropp Fine Cabinetry in the Canterbury door style, featured in elegant walnut in a fossil matte finish, creates a refined and relaxing mood. A double-sink vanity, oversized linen cabinet and a custom vertical unit (complete with clever jewelry storage!) makes this room as practical as it is luxurious! This bathroom is resort living in the comfort of your own home!
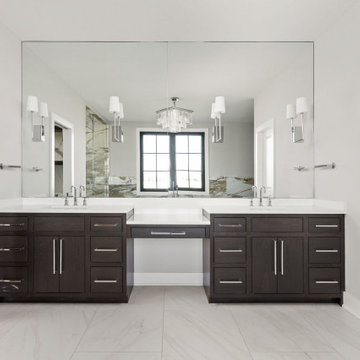
Porcelain Tile, White Oak Vanity, Delta Shower, Kohler Faucet, Polished Chrome, Quartz Countertop, free standing tub, toilet in its own closed off room.

This retro bathroom pays homage to the original home while giving it a modern twist.

This home in Napa off Silverado was rebuilt after burning down in the 2017 fires. Architect David Rulon, a former associate of Howard Backen, known for this Napa Valley industrial modern farmhouse style. Composed in mostly a neutral palette, the bones of this house are bathed in diffused natural light pouring in through the clerestory windows. Beautiful textures and the layering of pattern with a mix of materials add drama to a neutral backdrop. The homeowners are pleased with their open floor plan and fluid seating areas, which allow them to entertain large gatherings. The result is an engaging space, a personal sanctuary and a true reflection of it's owners' unique aesthetic.
Inspirational features are metal fireplace surround and book cases as well as Beverage Bar shelving done by Wyatt Studio, painted inset style cabinets by Gamma, moroccan CLE tile backsplash and quartzite countertops.
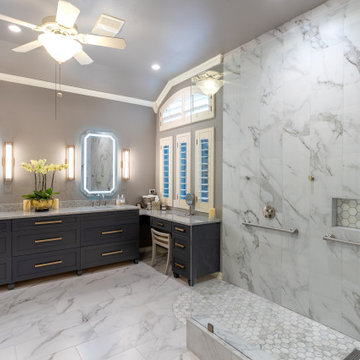
This Beautifully updated Master Bath was completely redesigned from a builders standard bath to the spacious ADA friendly space. Dark Grey cabinets make a dramatic statement.

This new construction project features a breathtaking shower with gorgeous wall tiles, a free-standing tub, and elegant gold fixtures that bring a sense of luxury to your home. The white marble flooring adds a touch of classic elegance, while the wood cabinetry in the vanity creates a warm, inviting feel. With modern design elements and high-quality construction, this bathroom remodel is the perfect way to showcase your sense of style and enjoy a relaxing, spa-like experience every day.
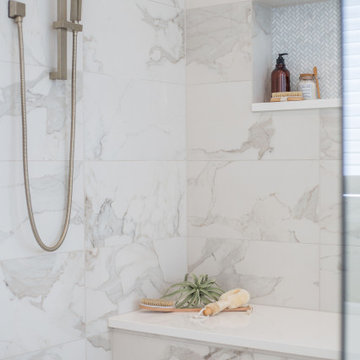
This remodel project in Kirkland involved a new master bath and laundry room. The master bath was once a dark and dated space, but was transformed into a bright, open and inviting space that provides the perfect ambiance and functionality for getting ready for the day.
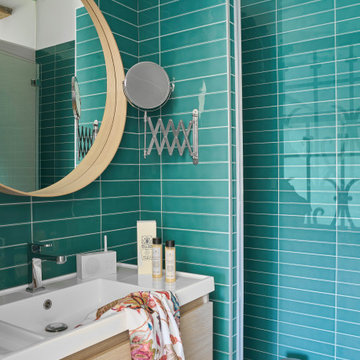
Baño con apertura de cristal en pared, alicatado de Porcelanosa , mueble de Bath+ y espejo de Ikea.
6.995 Billeder af badeværelse med porcelænsfliser og bænk til bruser
6




