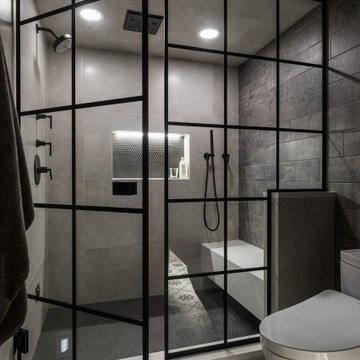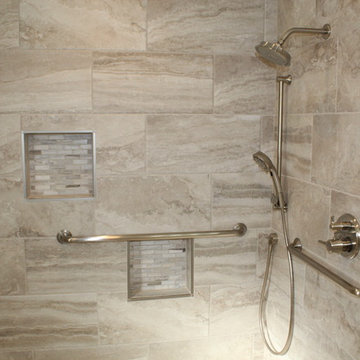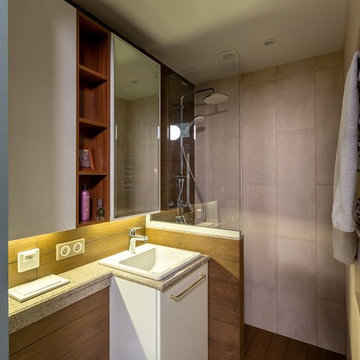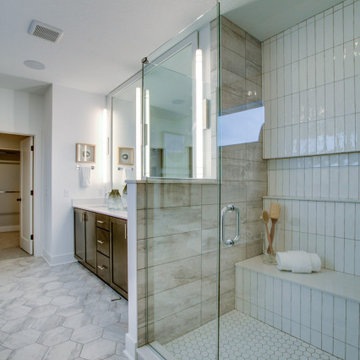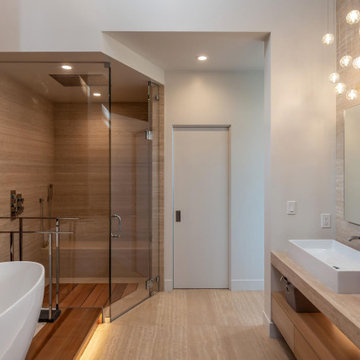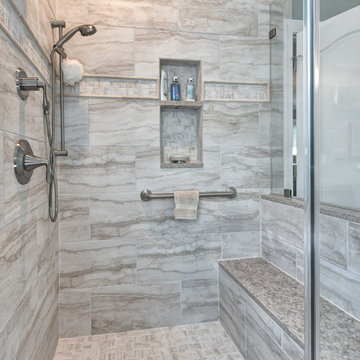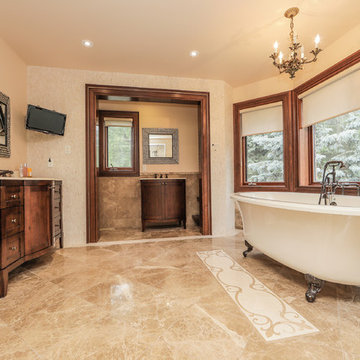4.995 Billeder af badeværelse med porcelænsfliser og beige bordplade
Sorteret efter:
Budget
Sorter efter:Populær i dag
81 - 100 af 4.995 billeder
Item 1 ud af 3

Alder wood custom cabinetry in this hallway bathroom with wood flooring features a tall cabinet for storing linens surmounted by generous moulding. There is a bathtub/shower area and a niche for the toilet. The double sinks have bronze faucets by Santec complemented by a large framed mirror.

Custom Surface Solutions (www.css-tile.com) - Owner Craig Thompson (512) 966-8296. This project shows a shower / bath and vanity counter remodel. 12" x 24" porcelain tile shower walls and tub deck with Light Beige Schluter Jolly coated aluminum profile edge. 4" custom mosaic accent band on shower walls, tub backsplash and vanity backsplash. Tiled shower niche with Schluter Floral patter Shelf-N and matching . Schluter drain in Brushed Nickel. Dual undermount sink vanity countertop using Silestone Eternal Marfil 3cm quartz. Signature Hardware faucets.

Pretty marble effect porcelain tiled bathroom with zellige tiles to shower area. Vintage vanity unit with deck mounted basin. Unlacquered brass taps. Japanese style deep bath. Rotating bath filler

APD was hired to update the kitchen, living room, primary bathroom and bedroom, and laundry room in this suburban townhome. The design brought an aesthetic that incorporated a fresh updated and current take on traditional while remaining timeless and classic. The kitchen layout moved cooking to the exterior wall providing a beautiful range and hood moment. Removing an existing peninsula and re-orienting the island orientation provided a functional floorplan while adding extra storage in the same square footage. A specific design request from the client was bar cabinetry integrated into the stair railing, and we could not be more thrilled with how it came together!
The primary bathroom experienced a major overhaul by relocating both the shower and double vanities and removing an un-used soaker tub. The design added linen storage and seated beauty vanity while expanding the shower to a luxurious size. Dimensional tile at the shower accent wall relates to the dimensional tile at the kitchen backsplash without matching the two spaces to each other while tones of cream, taupe, and warm woods with touches of gray are a cohesive thread throughout.

In this guest bathroom Medallion Cabinetry in the Maple Bella Biscotti Door Style Vanity with Cambria Montgomery Quartz countertop with 4” high backsplash was installed. The vanity is accented with Amerock Blackrock pulls and knobs. The shower tile is 8” HexArt Deco Turquoise Hexagon Matte tile for the back shower wall and back of the niche. The shower walls and niche sides feature 4”x16” Ice White Glossy subway tile. Cardinal Shower Heavy Swing Door. Coordinating 8” HexArt Turquoise 8” Hexagon Matte Porcelain tile for the bath floor. Mitzi Angle 15” Polished Nickel wall sconces were installed above the vanity. Native Trails Trough sink in Pearl. Moen Genta faucet, hand towel bar, and robe hook. Kohler Cimarron two piece toilet.
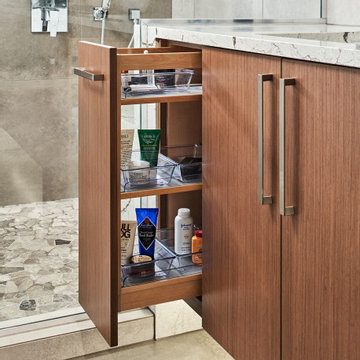
The large, expansive shower is the shining star of this project! A standard shower head, a handheld shower installed at the bench, and a ceiling mounted rain showerhead installed for added luxury. A large format 24" x 24" porcelain tile was designed for the main flooring and was also carried to the back wall. This tile is separated by the contrasting tiled shower curb and the stone mosaic at the shower floor. Of course it doesn't stop there with the waterfall edge of the vanity countertop cascading into the shower with a matching quartz bench. The decision to tile the entire vanity wall was made with a clean and contemporary porcelain tile adding an additional "wow" factor. The overall lighting is enhanced in the new design by adding four linear contemporary wall sconces on each side of the vanity mirror. Under cabinet lighting is added under the floating vanity as an accent and also subtle late night illumination

This is a picture of a beach themed bathroom, with a large curbed walk-in shower, and a double sink vanity.
This work was completed by Steve White, owner of SRW Contracting, Inc. He has created online bathroom remodeling courses that help you create and build your dream bathroom yourself. Check out his courses at www.bathroomremodelingteacher.com/learn.
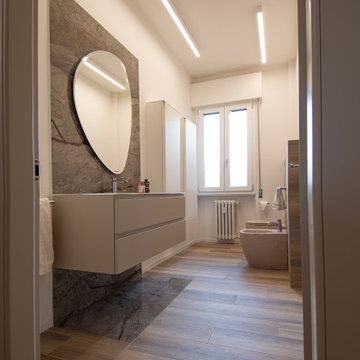
Un bagno senza vasca nè doccia ma con un grande mobile lavabo molto capiente e minimale con vasca integrata in cristallo retroverniciato. Il rivestimento parietale dietro il lavabo diventa pavimento: un effetto marmo lucido abbinato all'effetto legno del pavimento. colori caldi, neutri per un bagno semplice ma mai socntato.
Sanitari colorati NIC, mobili bagno ARBI

master bath was in need of updating and repairs.
replaced walls with glass, made curbless, added a large niche, a teak fold down seat and grab bar for safety. Removed the corner green tub so we could change the footprint of the shower. Replaced the existing vanity with a floating vanity with lighting, again for safety. The vanity has no doors, it is custom made of all drawers. Upgraded the lighting to LED. Separate water closet contains a new bidet. This master bath not only has elegance but also function.
4.995 Billeder af badeværelse med porcelænsfliser og beige bordplade
5
