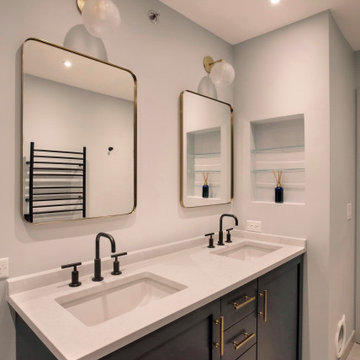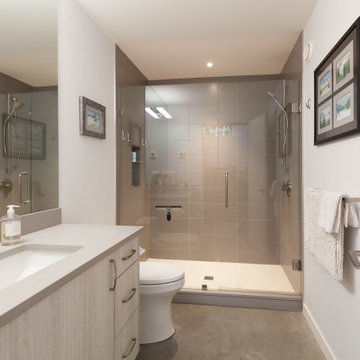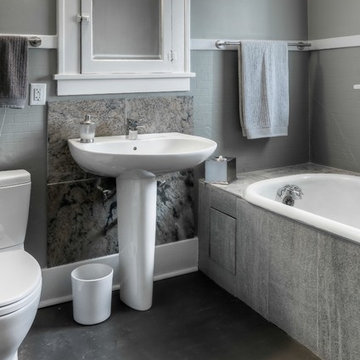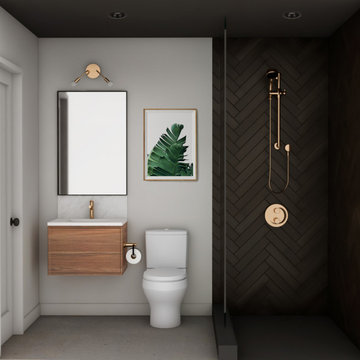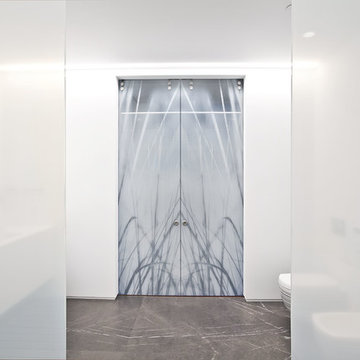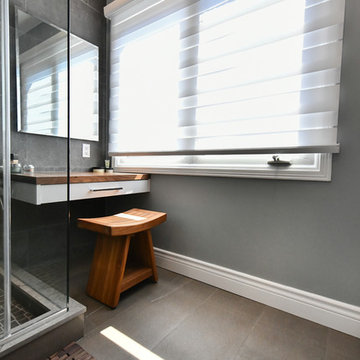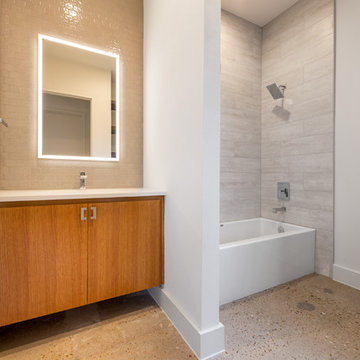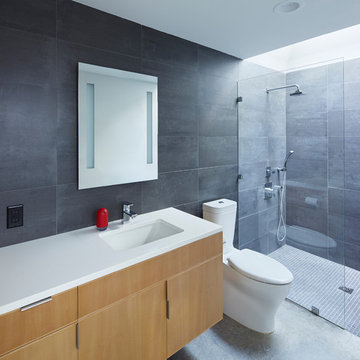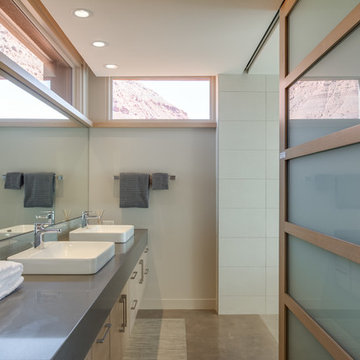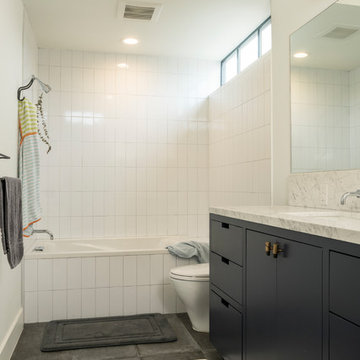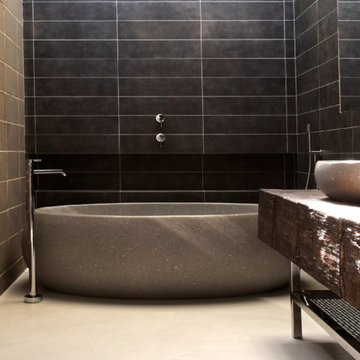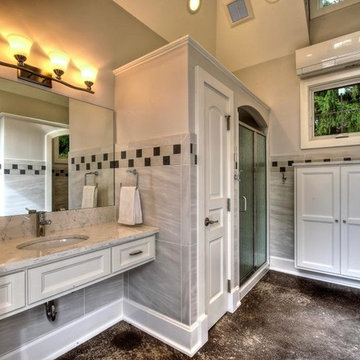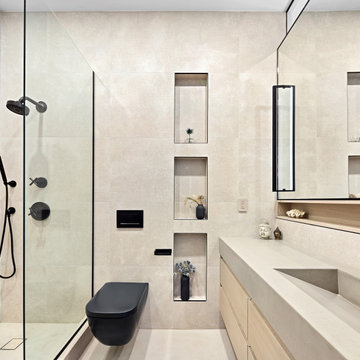1.046 Billeder af badeværelse med porcelænsfliser og betongulv
Sorteret efter:
Budget
Sorter efter:Populær i dag
181 - 200 af 1.046 billeder
Item 1 ud af 3
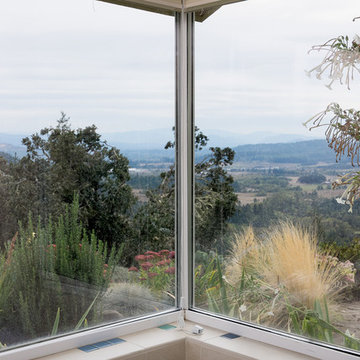
This modern custom built home was designed and built by John Webb Construction & Design on a steep hillside overlooking the Willamette Valley in Western Oregon. The placement of the home allowed for private yet stunning views of the valley even when sitting inside the living room or laying in bed. Concrete radiant floors and vaulted ceiling help make this modern home a great place to live and entertain.
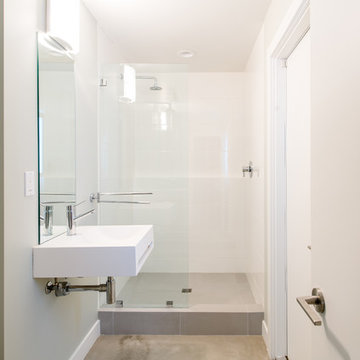
This new bathroom incorporates the minimalist concrete and porcelain material palette to provide a functional and modern space, accessible from the new bedroom and exterior yard.
jimmy cheng photography
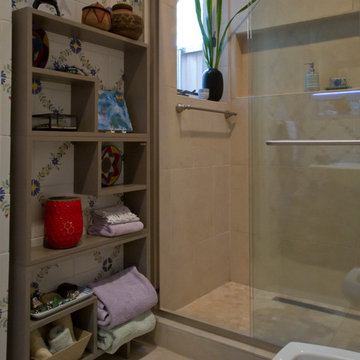
Client still loved the hand-painted wall tile and wanted it to be an accent. A neutral "wet sand" color porcelain tile provides updated look and provides a crisp contrast to the busy hand-painted tile.
Haley Horton/Dakota T Smith Photography
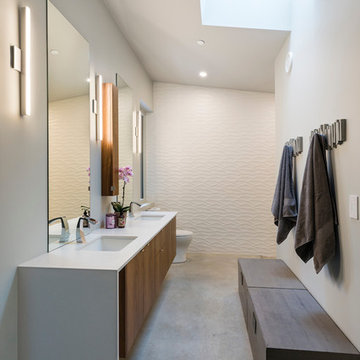
The master ensuite is an open concept room that looks into the master bedroom. Custom walnut clear-stained vanity with matching medicine cabinet and quartz countertop was used and the back wall is tiled in a wave-pattern porcelain tile that leads to the walk-in shower.
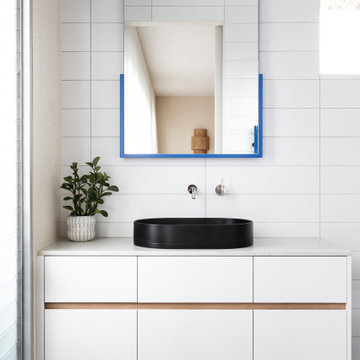
Our Armadale residence was a converted warehouse style home for a young adventurous family with a love of colour, travel, fashion and fun. With a brief of “artsy”, “cosmopolitan” and “colourful”, we created a bright modern home as the backdrop for our Client’s unique style and personality to shine. Incorporating kitchen, family bathroom, kids bathroom, master ensuite, powder-room, study, and other details throughout the home such as flooring and paint colours.
With furniture, wall-paper and styling by Simone Haag.
Construction: Hebden Kitchens and Bathrooms
Cabinetry: Precision Cabinets
Furniture / Styling: Simone Haag
Photography: Dylan James Photography
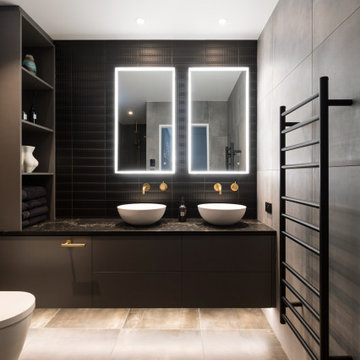
Dark Bathroom, Industrial Bathroom, Living Brass Tapware, Strip Drains, No Glass Shower, Bricked Shower Screen.
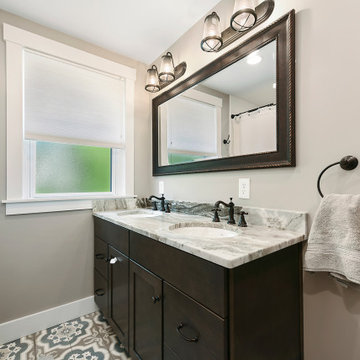
Hand crafted concrete tile adds a point of interest on the wall behind the free-standing vanity.
To have continuity, we used the same tile from the first-floor powder room to the 2nd floor bathroom. With a dark maple double bowl vanity and the same stone as in the kitchen and powder room on the lower level. Oil rubbed fixtures add a pop of contract to the light gray walls.
1.046 Billeder af badeværelse med porcelænsfliser og betongulv
10
