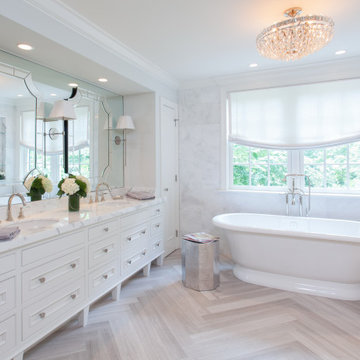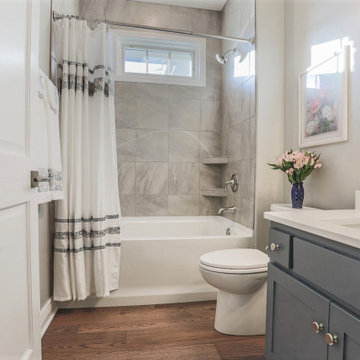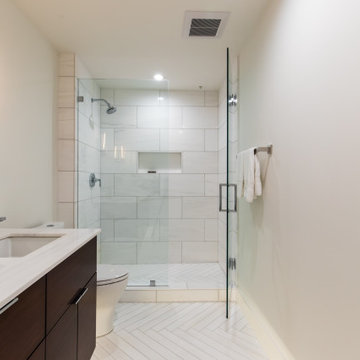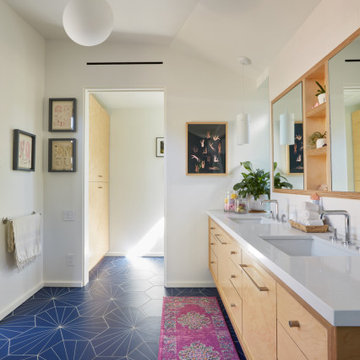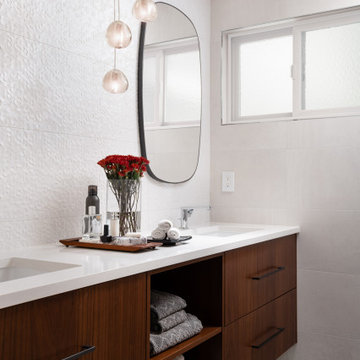81.720 Billeder af badeværelse med porcelænsfliser og en underlimet håndvask
Sorteret efter:
Budget
Sorter efter:Populær i dag
181 - 200 af 81.720 billeder
Item 1 ud af 3
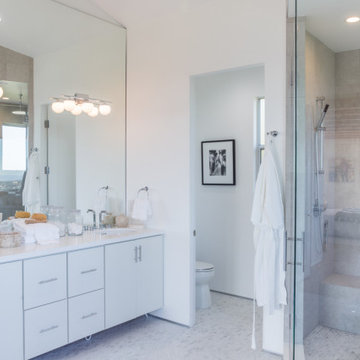
JL Interiors is a LA-based creative/diverse firm that specializes in residential interiors. JL Interiors empowers homeowners to design their dream home that they can be proud of! The design isn’t just about making things beautiful; it’s also about making things work beautifully. Contact us for a free consultation Hello@JLinteriors.design _ 310.390.6849_ www.JLinteriors.design
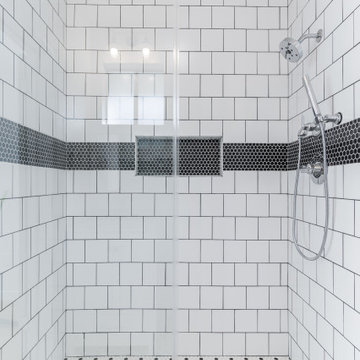
This contemporary space was designed for first time home owners. In this space you will see the family room & kitchen. White walls, simple accents & a decorative floor tile make the space look sleek & classic. The black tiled niche and decorative band bring character to the space. Contrasting grout helps the design pop!
JL Interiors is a LA-based creative/diverse firm that specializes in residential interiors. JL Interiors empowers homeowners to design their dream home that they can be proud of! The design isn’t just about making things beautiful; it’s also about making things work beautifully. Contact us for a free consultation Hello@JLinteriors.design _ 310.390.6849_ www.JLinteriors.design

Curbless shower with rainhead, floating bench, linear drain and a large niche for shower items.
Photography by Chris Veith

sleek modern master bathroom with floating vanity wrapped in quartz on all 4 sides. Porcelain slabs that mimic marble with a freestanding air tub in the corner. Steam shower with marble walls and decorative inlay at niche.

Here is an architecturally built house from the early 1970's which was brought into the new century during this complete home remodel by opening up the main living space with two small additions off the back of the house creating a seamless exterior wall, dropping the floor to one level throughout, exposing the post an beam supports, creating main level on-suite, den/office space, refurbishing the existing powder room, adding a butlers pantry, creating an over sized kitchen with 17' island, refurbishing the existing bedrooms and creating a new master bedroom floor plan with walk in closet, adding an upstairs bonus room off an existing porch, remodeling the existing guest bathroom, and creating an in-law suite out of the existing workshop and garden tool room.

After renovating their neutrally styled master bath Gardner/Fox helped their clients create this farmhouse-inspired master bathroom, with subtle modern undertones. The original room was dominated by a seldom-used soaking tub and shower stall. Now, the master bathroom includes a glass-enclosed shower, custom walnut double vanity, make-up vanity, linen storage, and a private toilet room.

A sophisticated, furniture-style vanity with quartz top, on-trend floor tile, and penny tile accent wall complete this gorgeous half bath transformation.
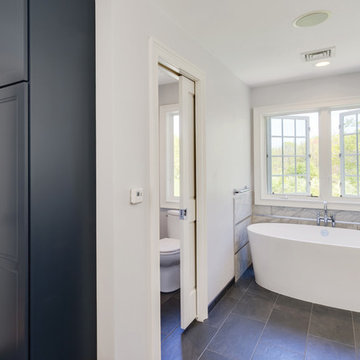
This serene master bathroom design forms part of a master suite that is sure to make every day brighter. The large master bathroom includes a separate toilet compartment with a Toto toilet for added privacy, and is connected to the bedroom and the walk-in closet, all via pocket doors. The main part of the bathroom includes a luxurious freestanding Victoria + Albert bathtub situated near a large window with a Riobel chrome floor mounted tub spout. It also has a one-of-a-kind open shower with a cultured marble gray shower base, 12 x 24 polished Venatino wall tile with 1" chrome Schluter Systems strips used as a unique decorative accent. The shower includes a storage niche and shower bench, along with rainfall and handheld showerheads, and a sandblasted glass panel. Next to the shower is an Amba towel warmer. The bathroom cabinetry by Koch and Company incorporates two vanity cabinets and a floor to ceiling linen cabinet, all in a Fairway door style in charcoal blue, accented by Alno hardware crystal knobs and a super white granite eased edge countertop. The vanity area also includes undermount sinks with chrome faucets, Granby sconces, and Luna programmable lit mirrors. This bathroom design is sure to inspire you when getting ready for the day or provide the ultimate space to relax at the end of the day!
81.720 Billeder af badeværelse med porcelænsfliser og en underlimet håndvask
10
