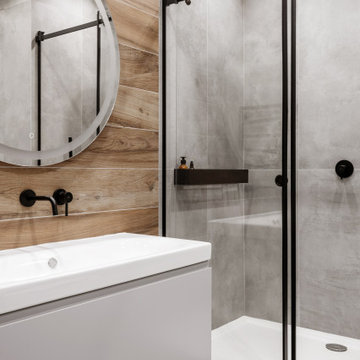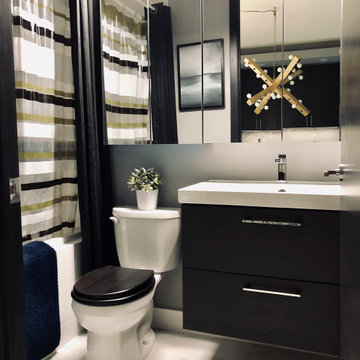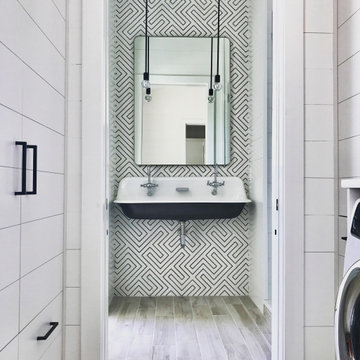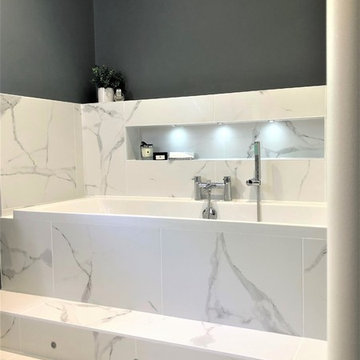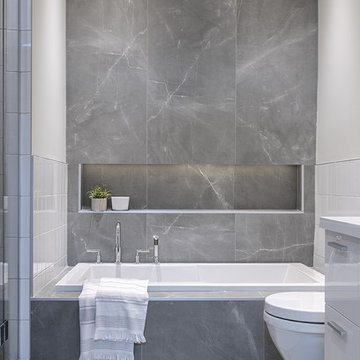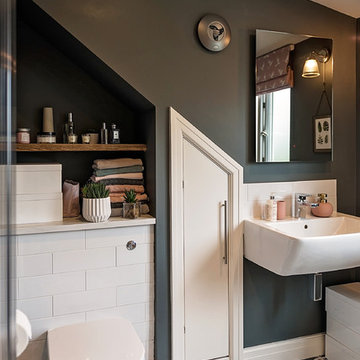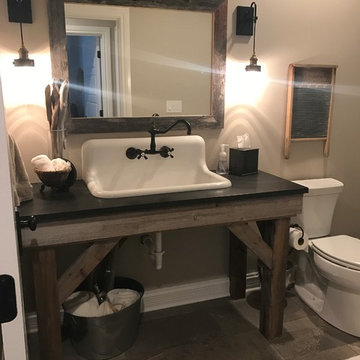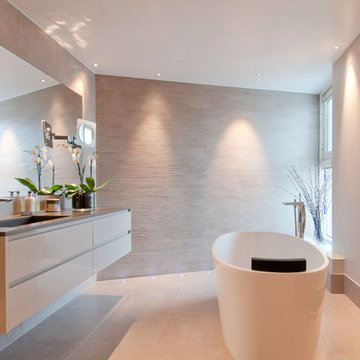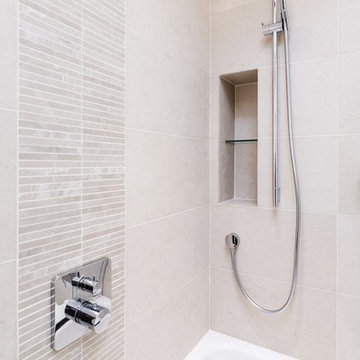4.418 Billeder af badeværelse med porcelænsfliser og en væghængt håndvask
Sorteret efter:
Budget
Sorter efter:Populær i dag
1 - 20 af 4.418 billeder
Item 1 ud af 3

Reconfiguration of a dilapidated bathroom and separate toilet in a Victorian house in Walthamstow village.
The original toilet was situated straight off of the landing space and lacked any privacy as it opened onto the landing. The original bathroom was separate from the WC with the entrance at the end of the landing. To get to the rear bedroom meant passing through the bathroom which was not ideal. The layout was reconfigured to create a family bathroom which incorporated a walk-in shower where the original toilet had been and freestanding bath under a large sash window. The new bathroom is slightly slimmer than the original this is to create a short corridor leading to the rear bedroom.
The ceiling was removed and the joists exposed to create the feeling of a larger space. A rooflight sits above the walk-in shower and the room is flooded with natural daylight. Hanging plants are hung from the exposed beams bringing nature and a feeling of calm tranquility into the space.

Premium brassware in a dark finish, featuring ribbed detailing on the handles. Its design complements both modern and traditional bathroom settings making it a highly versatile option.

The shape of the bathroom, and the internal characteristics of the property, provided the ingredients to create a challenging layout design. The sloping ceiling, an internal flue from the ground-floor woodburning stove, and the exposed timber architecture.
The puzzle was solved by the inclusion of a dwarf wall behind the bathtub in the centre of the room. It created the space for a large walk-in shower that wasn’t compromised by the sloping ceiling or the flue.
The exposed timber and brickwork of the Cotswold property add to the style of the space and link the master ensuite to the rest of the home.

For our full portfolio, see https://blackandmilk.co.uk/interior-design-portfolio/

Within the thickness of the library's timber lining is contained deep entrances to connecting spaces. Shifts in floor surface occur at these thresholds, delineating a change in atmosphere and function. A lighter terrazzo is used against rich oak and white and forest green tiles in the family bathroom.

Beyond the shower, a private toilet area lies behind a frosted-glass panel door. The matte white soaking tub sits atop the durable, low-maintenance marble-look porcelain floor. A floating vanity in matte metallic features two deep drawers for his and her storage below a frameless mirror.

The SUMMIT, is Beechwood Homes newest display home at Craigburn Farm. This masterpiece showcases our commitment to design, quality and originality. The Summit is the epitome of luxury. From the general layout down to the tiniest finish detail, every element is flawless.
Specifically, the Summit highlights the importance of atmosphere in creating a family home. The theme throughout is warm and inviting, combining abundant natural light with soothing timber accents and an earthy palette. The stunning window design is one of the true heroes of this property, helping to break down the barrier of indoor and outdoor. An open plan kitchen and family area are essential features of a cohesive and fluid home environment.
Adoring this Ensuite displayed in "The Summit" by Beechwood Homes. There is nothing classier than the combination of delicate timber and concrete beauty.
The perfect outdoor area for entertaining friends and family. The indoor space is connected to the outdoor area making the space feel open - perfect for extending the space!
The Summit makes the most of state of the art automation technology. An electronic interface controls the home theatre systems, as well as the impressive lighting display which comes to life at night. Modern, sleek and spacious, this home uniquely combines convenient functionality and visual appeal.
The Summit is ideal for those clients who may be struggling to visualise the end product from looking at initial designs. This property encapsulates all of the senses for a complete experience. Appreciate the aesthetic features, feel the textures, and imagine yourself living in a home like this.
Tiles by Italia Ceramics!
Visit Beechwood Homes - Display Home "The Summit"
54 FERGUSSON AVENUE,
CRAIGBURN FARM
Opening Times Sat & Sun 1pm – 4:30pm

Renovation of a classic Minneapolis bungalow included this family bathroom. An adjacent closet was converted to a walk-in glass shower and small sinks allowed room for two vanities. The mirrored wall and simple palette helps make the room feel larger. Playful accents like cow head towel hooks from CB2 and custom children's step stools add interest and function to this bathroom. The hexagon floor tile was selected to be in keeping with the original 1920's era of the home.
This bathroom used to be tiny and was the only bathroom on the 2nd floor. We chose to spend the budget on making a very functional family bathroom now and add a master bathroom when the children get bigger. Maybe there is a space in your home that needs a transformation - message me to set up a free consultation today.
Photos: Peter Atkins Photography

A large Duravit Vero bathtub bestows the occupant with beautiful views across the garden whilst they relax.
Small alcoves at either end provide space for decoration and placement of necessities such as candles and lotions.
The natural grey 'Madagascar' porcelain wall and floor tiles from Porcelanosa have a realistic stone pattern which adds a visual element of interest to the surface finish.
Darren Chung
4.418 Billeder af badeværelse med porcelænsfliser og en væghængt håndvask
1


