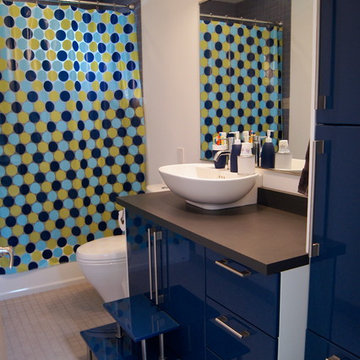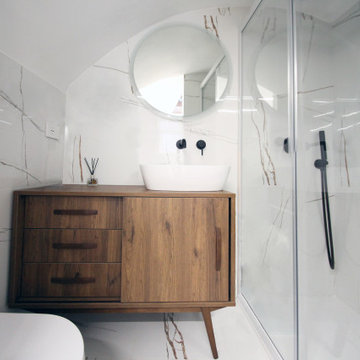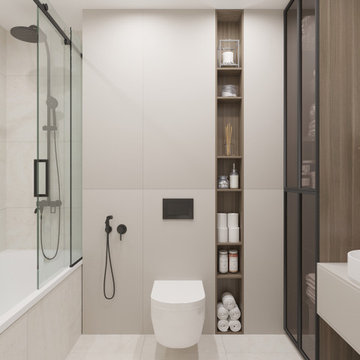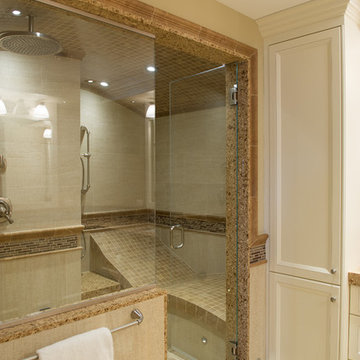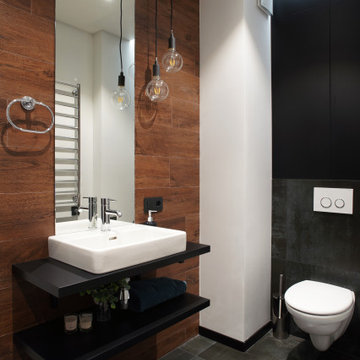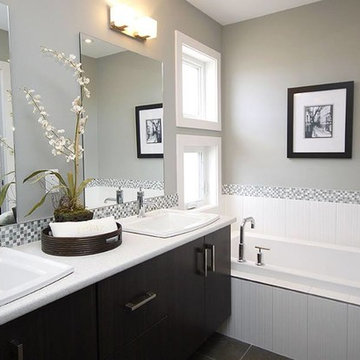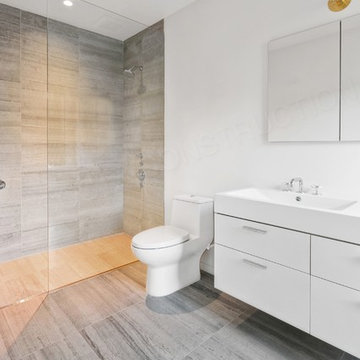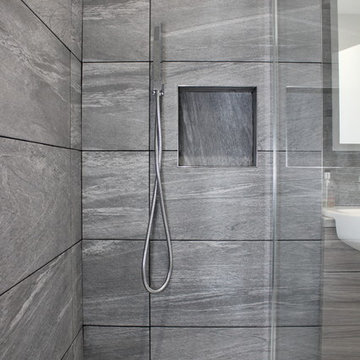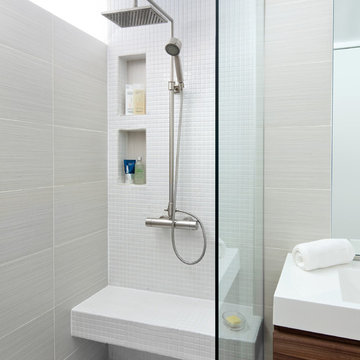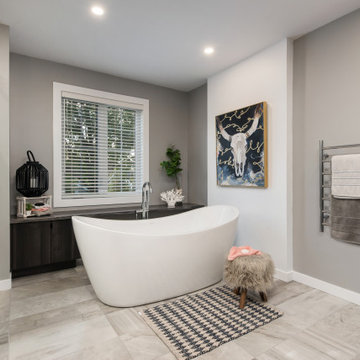1.916 Billeder af badeværelse med porcelænsfliser og laminatbordplade
Sorteret efter:
Budget
Sorter efter:Populær i dag
1 - 20 af 1.916 billeder
Item 1 ud af 3

Agoura Hills mid century bathroom remodel for small townhouse bathroom.

New full bathroom remodel with free-standing soaking tub and walk-in shower. Bathroom was expanded from 33' sq. ft. 78' sq. ft. New finish plumbing and electrical fixtures and installation services provided by www.greengiantconstruction.com
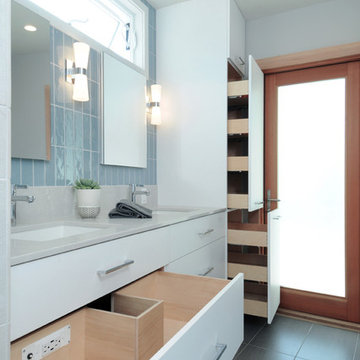
This master bathroom was a nightmare prior to construction. It is a long, narrow space with an exterior wall on a diagonal. I was able to add a water closet by taking some of the bedroom walk-in closet and also added an open shower complete with body sprays and a linear floor drain. The cabinetry has an electric outlet and pull outs for storage. I changed the large windows to higher awning windows to work with the style of the house.
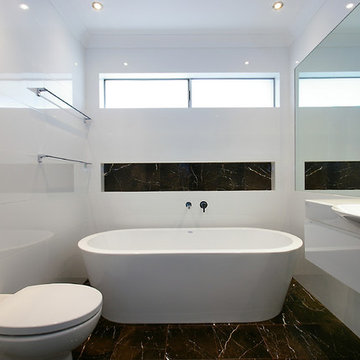
Pure luxury! Stand alone bathtub on marble floor. Wall hung vanity and in-wall toilet.
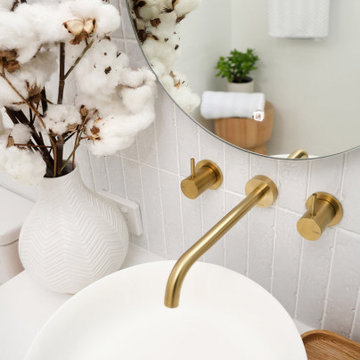
Agoura Hills mid century bathroom remodel for small townhouse bathroom.
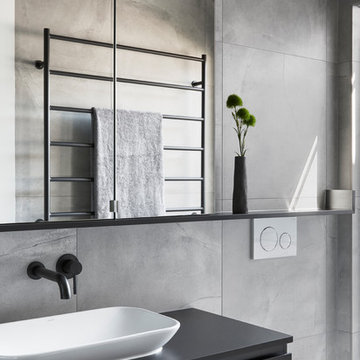
The new Ensuite addition to the Master Bedroom uses matching floor and wall tiling, a wall hung vanity and inwall toilet cistern to expand the space visually, full height window overlooking the private side yard, highly detailed joinery elements like the fixed shelf and mirrored shaving cabinet incorporating LED strip lighting.
Photography: Tatjana Plitt
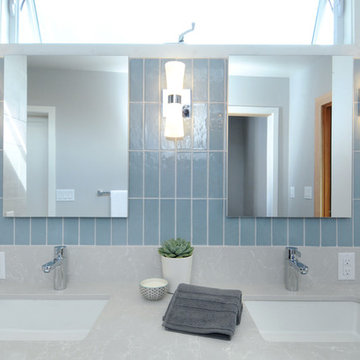
This master bathroom was a nightmare prior to construction. It is a long, narrow space with an exterior wall on a diagonal. I was able to add a water closet by taking some of the bedroom walk-in closet and also added an open shower complete with body sprays and a linear floor drain. The cabinetry has an electric outlet and pull outs for storage. I changed the large windows to higher awning windows to work with the style of the house.
1.916 Billeder af badeværelse med porcelænsfliser og laminatbordplade
1

