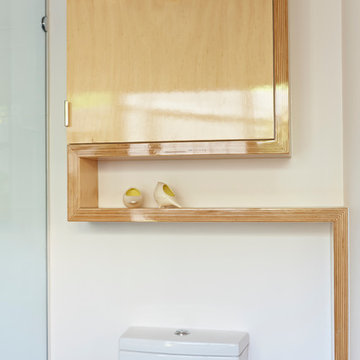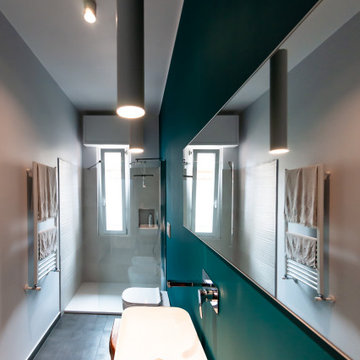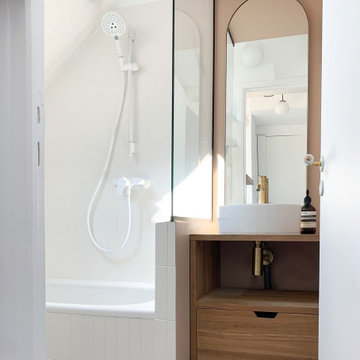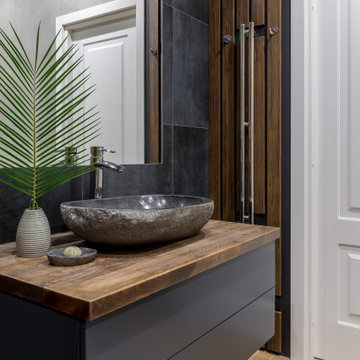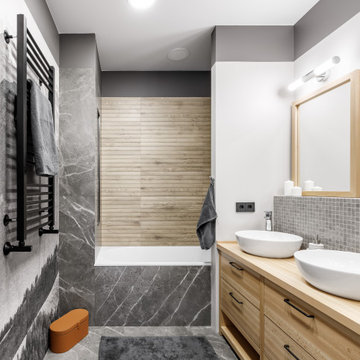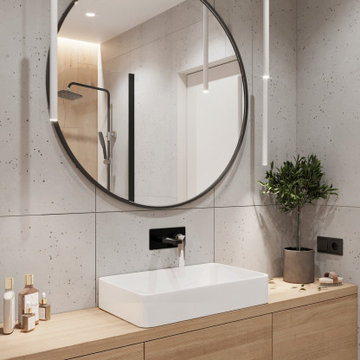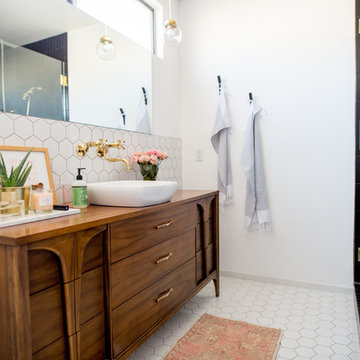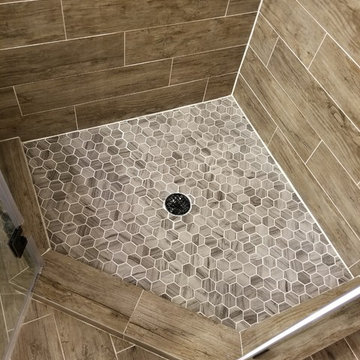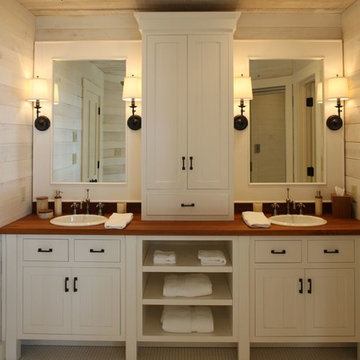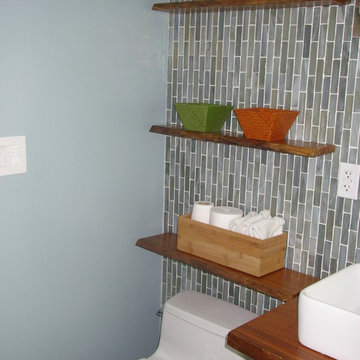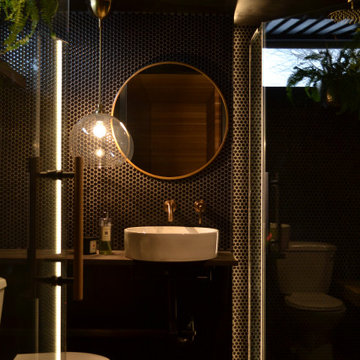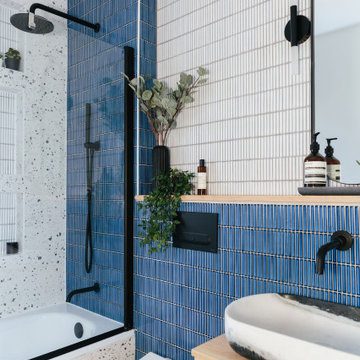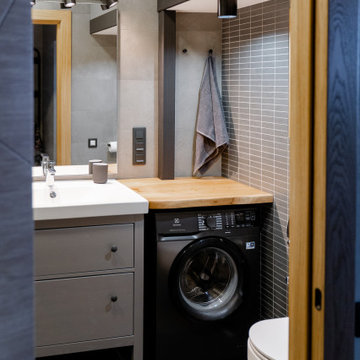4.408 Billeder af badeværelse med porcelænsfliser og træbordplade
Sorteret efter:
Budget
Sorter efter:Populær i dag
161 - 180 af 4.408 billeder
Item 1 ud af 3
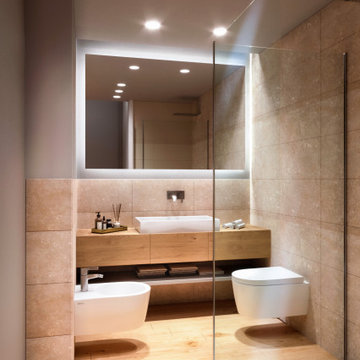
un bagno cieco, ma pieno di luce, grazie a colori tenui e materiali morbidi e rilassanti, oltre che alle opportune luci.
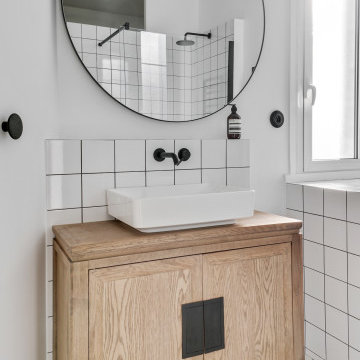
Rénovation totale d'une salle de bain. Conception du projet. Recherche des matériaux et équipements. Choix des artisans. Chiffrage des entreprises. Suivi de chantier jusqu'à la réception des ouvrages réalisés.

Talk about your small spaces. In this case we had to squeeze a full bath into a powder room-sized room of only 5’ x 7’. The ceiling height also comes into play sloping downward from 90” to 71” under the roof of a second floor dormer in this Cape-style home.
We stripped the room bare and scrutinized how we could minimize the visual impact of each necessary bathroom utility. The bathroom was transitioning along with its occupant from young boy to teenager. The existing bathtub and shower curtain by far took up the most visual space within the room. Eliminating the tub and introducing a curbless shower with sliding glass shower doors greatly enlarged the room. Now that the floor seamlessly flows through out the room it magically feels larger. We further enhanced this concept with a floating vanity. Although a bit smaller than before, it along with the new wall-mounted medicine cabinet sufficiently handles all storage needs. We chose a comfort height toilet with a short tank so that we could extend the wood countertop completely across the sink wall. The longer countertop creates opportunity for decorative effects while creating the illusion of a larger space. Floating shelves to the right of the vanity house more nooks for storage and hide a pop-out electrical outlet.
The clefted slate target wall in the shower sets up the modern yet rustic aesthetic of this bathroom, further enhanced by a chipped high gloss stone floor and wire brushed wood countertop. I think it is the style and placement of the wall sconces (rated for wet environments) that really make this space unique. White ceiling tile keeps the shower area functional while allowing us to extend the white along the rest of the ceiling and partially down the sink wall – again a room-expanding trick.
This is a small room that makes a big splash!
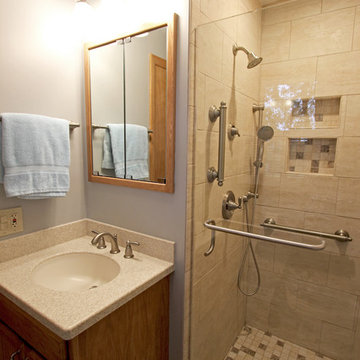
In this bathroom renovation we removed the soffit to enlarge the tiled shower area. We installed Medallion Silverline Oak vanity in Liberty door style in Sandalwood with a matching vanity mirror/medicine cabinet with matching wall cabinet. On the countertop is Corian 3/8” roundover edge in Bisque with 4” loose backsplash and side splash. A wide-spread Moen Brantford Collection faucet in Brushed Nickel with matching robe hooks, toilet paper holder, handheld slide bar and grab bars. The shower door is a Cardinal Tru Fit door with towel bar/pull combo in brushed nickel. Salcedo tile in Cortez Beige 12x12 was installed on the floor, 10x14 tile was installed on the shower walls with 2x2 Mosaic tile in the back of the Niche.
4.408 Billeder af badeværelse med porcelænsfliser og træbordplade
9
