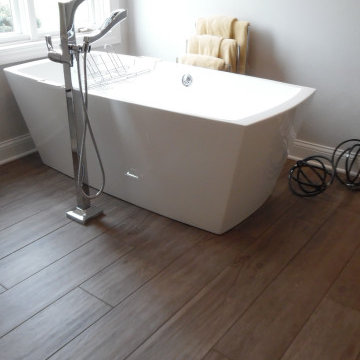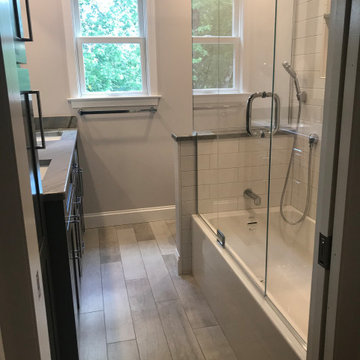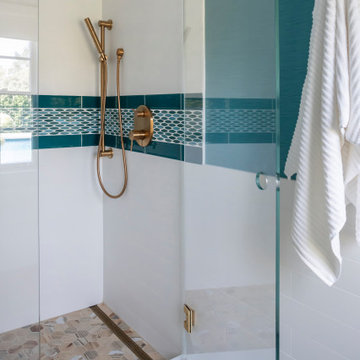449 Billeder af badeværelse med porcelænsfliser og trælignende flisegulv
Sorteret efter:
Budget
Sorter efter:Populær i dag
1 - 20 af 449 billeder
Item 1 ud af 3

The clients asked for a master bath with a ranch style, tranquil spa feeling. The large master bathroom has two separate spaces; a bath tub/shower room and a spacious area for dressing, the vanity, storage and toilet. The floor in the wet room is a pebble mosaic. The walls are large porcelain, marble looking tile. The main room has a wood-like porcelain, plank tile.

Le projet Croix des Gardes consistait à rafraîchir un pied-à-terre à Cannes, avec comme maîtres mots : minimalisme, luminosité et modernité.
Ce 2 pièces sur les hauteurs de Cannes avait séduit les clients par sa vue à couper le souffle sur la baie de Cannes, et sa grande chambre qui en faisait l'appartement de vacances idéal.
Cependant, la cuisine et la salle de bain manquaient d'ergonomie, de confort et de clarté.
La partie salle de bain était auparavant une pièce très chargée : plusieurs revêtements muraux avec des motifs et des couleurs différentes, papier peint fleuri au plafond, un grand placard face à la porte...
La salle de bain est maintenant totalement transformée, comme agrandie ! Le grand placard à laissé la place à un meuble vasque, avec des rangements et un lave linge tandis que la baignoire a été remplacée par un grand bac à douche extra-plat.
Le sol et la faïence ont été remplacés par un carrelage effet bois blanchi et texturé, créant une pièce aux tons apaisants.

This cool, masculine loft bathroom was so much fun to design. To maximise the space we designed a custom vanity unit to fit from wall to wall with mirror cut to match. Black framed, smoked grey glass perfectly frames the vanity area from the shower.

La doccia è formata da un semplice piatto in resina bianca e una vetrata fissa. La particolarità viene data dalla nicchia porta oggetti con stacco di materiali e dal soffione incassato a soffitto.
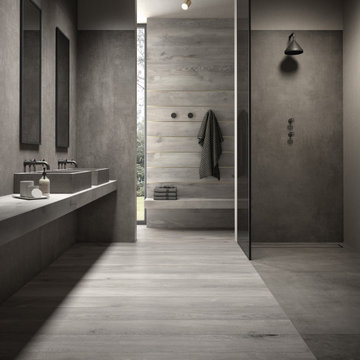
Bathroom tiles with wood and concrete look.
Collections: Les Bois - Sarawa + Prima Materia - Sandalo

When our client shared their vision for their two-bathroom remodel in Uptown, they expressed a desire for a spa-like experience with a masculine vibe. So we set out to create a space that embodies both relaxation and masculinity.
Allow us to introduce this masculine master bathroom—a stunning fusion of functionality and sophistication. Enter through pocket doors into a walk-in closet, seamlessly connecting to the muscular allure of the bathroom.
The boldness of the design is evident in the choice of Blue Naval cabinets adorned with exquisite Brushed Gold hardware, embodying a luxurious yet robust aesthetic. Highlighting the shower area, the Newbev Triangles Dusk tile graces the walls, imparting modern elegance.
Complementing the ambiance, the Olivia Wall Sconce Vanity Lighting adds refined glamour, casting a warm glow that enhances the space's inviting atmosphere. Every element harmonizes, creating a master bathroom that exudes both strength and sophistication, inviting indulgence and relaxation. Additionally, we discreetly incorporated hidden washer and dryer units for added convenience.
------------
Project designed by Chi Renovation & Design, a renowned renovation firm based in Skokie. We specialize in general contracting, kitchen and bath remodeling, and design & build services. We cater to the entire Chicago area and its surrounding suburbs, with emphasis on the North Side and North Shore regions. You'll find our work from the Loop through Lincoln Park, Skokie, Evanston, Wilmette, and all the way up to Lake Forest.
For more info about Chi Renovation & Design, click here: https://www.chirenovation.com/

The clients asked for a master bath with a ranch style, tranquil spa feeling. The large master bathroom has two separate spaces; a bath tub/shower room and a spacious area for dressing, the vanity, storage and toilet. The floor in the wet room is a pebble mosaic. The walls are large porcelain, marble looking tile. The main room has a wood-like porcelain, plank tile. The plumbing comes up through the floor (and is boxed in) because the vanity is on an outside wall.
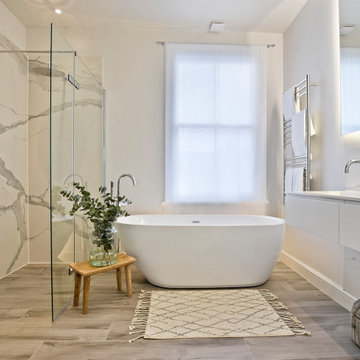
There's a luxurious, coastal feel to this heavenly master en-suite. A soft colour palette and natural tile patterns contribute to this but we cannot overlook the perfection in the styling and placement of a simple woven basket and rug. The palette continues into the family bathroom with a hint of pink added in the concrete floor tiles. This bathroom has been carefully considered so that it feels fun whilst the girls remain small but will grow with them in time into a space of sophistication.
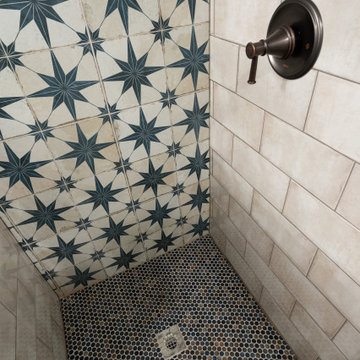
This basement bathroom was fully remodeled. The glass above the shower half wall allows light to flow thru the space. The accent star tile behind the vanity and flowing into the shower makes the space feel bigger. Custom shiplap wraps the room and hides the entrance to the basement crawl space.
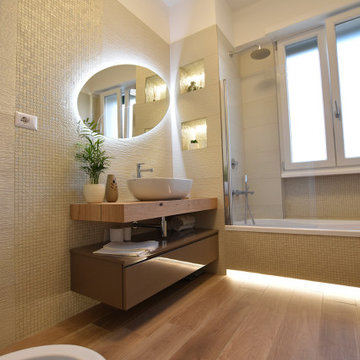
Bagno padronale, completamente rivisitato, con inserimento di una vasca utilizzabile anche come doccia, mobile bagno con piano in legno ed ampia ciotola d'appoggio, sotto un ampio cassettone. Per i rivestimenti un gres effetto 3d, con mosaico della stessa linea che va ad impreziosire la nicchia sottofinestra portaoggetti, la vasca, le nicchie e parte della parete dietro il mobile lavabo, a terra u gres effetto legno che dona calore al tutto. Tutto l'ambiente viene impreziosito dagli innumerevoli giochi di luce creati grazie ai led che vanno a bagnare le superfici.
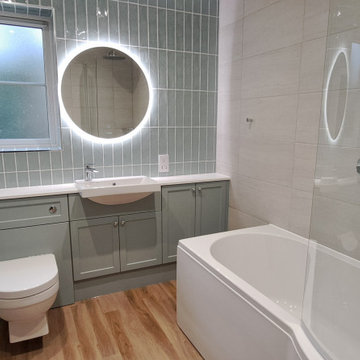
This good-sized family bathroom was showing its age after 15 years, in this four-bed detached home. We have redesigned and re-engineered it to incorporate built-in storage and a 'P'-shaped shower bath.
Duck egg blue-green feature tiles compliment the fitted furniture. The rest of the room is fully tiled with a larger grey porcelain tile and the floor is grounded with a warmer timber effect vinyl tile.
449 Billeder af badeværelse med porcelænsfliser og trælignende flisegulv
1



