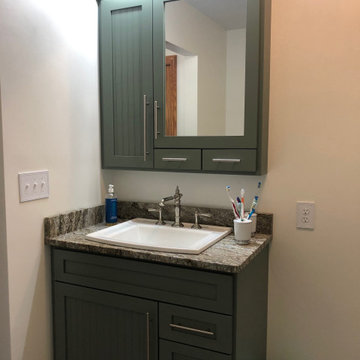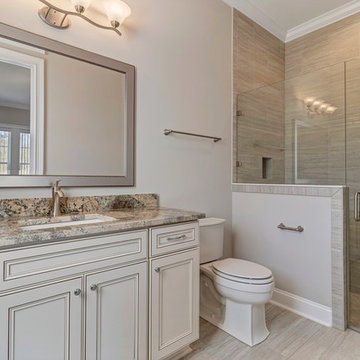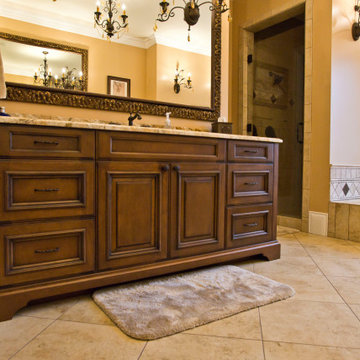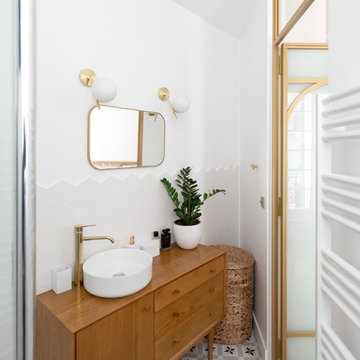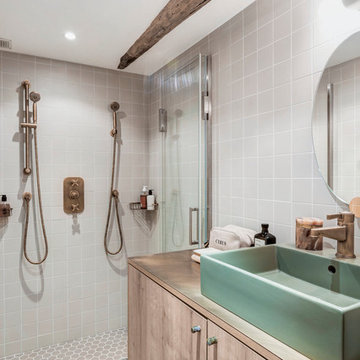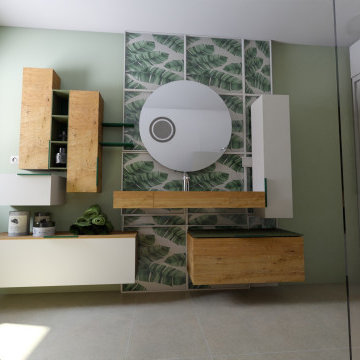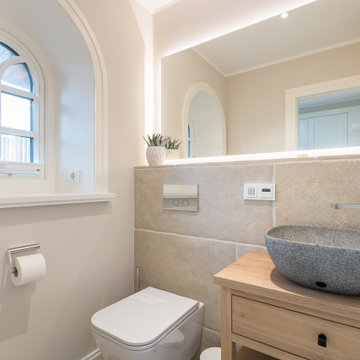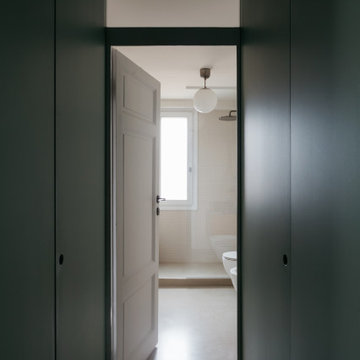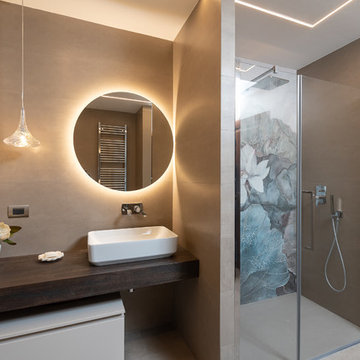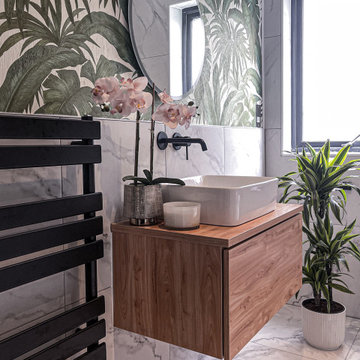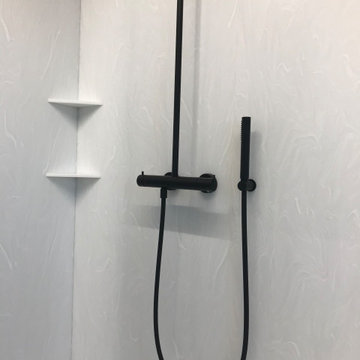592 Billeder af badeværelse med rillede låger og brun bordplade
Sorteret efter:
Budget
Sorter efter:Populær i dag
21 - 40 af 592 billeder
Item 1 ud af 3
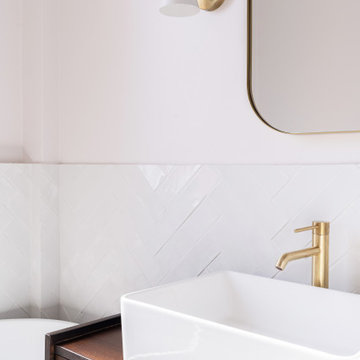
Dans un style épuré tout en optimisant les espaces, la salle de bains intègre une grande douche ouverte et une baignoire ainsi qu’un meuble vasque.
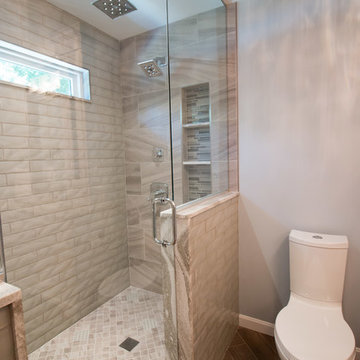
This bathroom remodel was designed by Lindsay from our Windham Showroom. This remodel features Cabico Unique Vanity cabinets with Maple wood 625/k (recessed panel) inset framed cabinets and Chantilly (while) paint finish. It also features Cambria quartz countertops w/ Oakmore color and standard edge. The bath floor tile is 6”x24” Anatolia vintage wood with saddle color and herringbone pattern. The shower wall tile is 12”x24” Anatolia Kahahari with mica color and the back and front of the showers is 3”x12”Artisan Glass mist. The accent linear mosaic tile is Anatolia Bliss Fusion clay. Other features include Kohler persuade white toilet, Brizo Virage finish for faucet, rain head, showerhead, and robe hooks, Kohler verticyl square sinks and Emteck Lido Knobs. What makes this project interesting was they installed new transom windows.
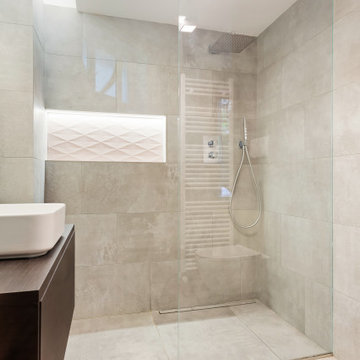
dettaglio interno bagno con doccia walk - in a filo pavimento e vetro fisso , illuminazione naturale dal soppalco,

Pour cette salle de bain nous avons réunit les WC et l’ancienne salle de bain en une seule pièce pour plus de lisibilité et plus d’espace. La création d’un claustra vient séparer les deux fonctions. Puis du mobilier sur mesure vient parfaitement compléter les rangement de cette salle de bain en intégrant la machine à laver.

This walk in tile shower added luxury and functionality to this small bath. The details make all the difference.
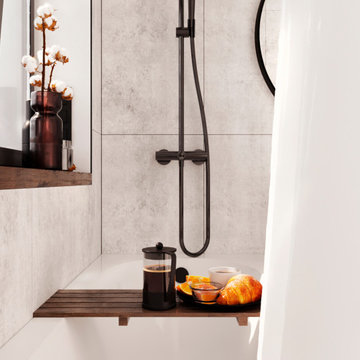
English⬇️ RU⬇️
We began the design of the house, taking into account the client's wishes and the characteristics of the plot. Initially, a house plan was developed, including a home office, 2 bedrooms, 2 bathrooms, a fireplace on the first floor, and an open kitchen-studio. Then we proceeded with the interior design in a Scandinavian style, paying attention to bright and cozy elements.
After completing the design phase, we started the construction of the house, closely monitoring each stage to ensure quality and adherence to deadlines. In the end, a 140-square-meter house was successfully built. Additionally, a pool was created near the house to provide additional comfort for the homeowners.
---------------------
Мы начали проектирование дома, учитывая желания клиента и особенности участка. Сначала был разработан план дома, включая рабочий кабинет, 2 спальни, 2 ванные комнаты, камин на первом этаже и открытую кухню-студию. Затем мы приступили к дизайну интерьера в скандинавском стиле, уделяя внимание ярким и уютным элементам.
После завершения проектирования мы приступили к строительству дома, следя за каждым этапом, чтобы обеспечить качество и соблюдение сроков. В конечном итоге, дом площадью 140 квадратных метров был успешно построен. Кроме того, рядом с домом был создан бассейн, чтобы обеспечить дополнительный комфорт для владельцев дома.
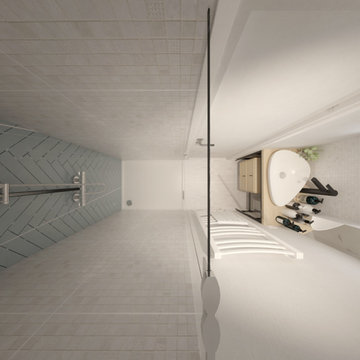
Copyright Hèdre
Ce projet vient de voir son étude validée. Prochaine étape: la réalisation durant ce dernier semestre.
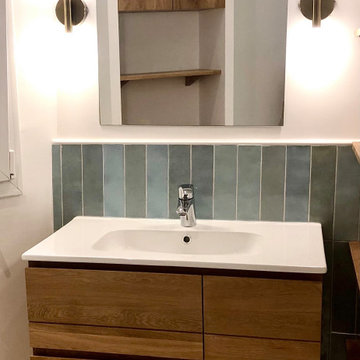
Ré agencement et rénovation complète d'une salle d'eau. Zellige sur les murs, travertin au sol.
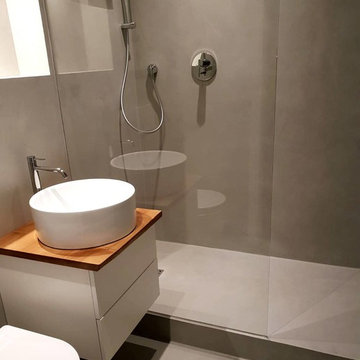
Besonders in kleinen Räumen kann eine fugenlose Gestaltung Großes bewirken: Der Verzicht auf Fugen beruhigt die Wand- und Bodenflächen optisch und lässt sie großzügiger wirken.
In diesem kleinen Hamburger Badezimmer ist dieses Konzept jedenfalls bestens aufgegangen - dort wo eine Wanne stand, findet heute eine große Dusche Platz und der bis in die Dusche einheitlich gestaltete Boden schafft optisch Raum, wo eigentlich kaum Platz ist. Die warme Echtholz-Konsole unter dem Waschtisch passt sich farblich toll in das Konzept aus kühlen Naturtönen ein und sogar die Front des Einbauschranks über dem WC ist einheitlich in Wandoptik gestaltet.
Alles in allem ein gelungenes Wohlfühl-Konzept auf nicht einmal 3,5 Quadratmetern.
592 Billeder af badeværelse med rillede låger og brun bordplade
2
