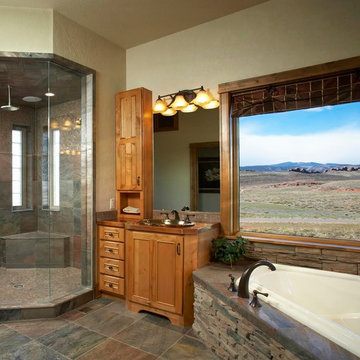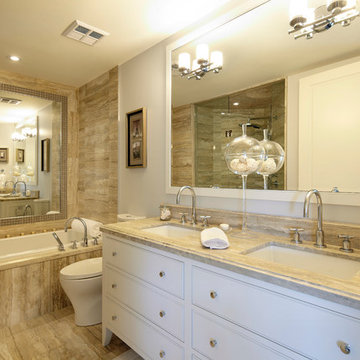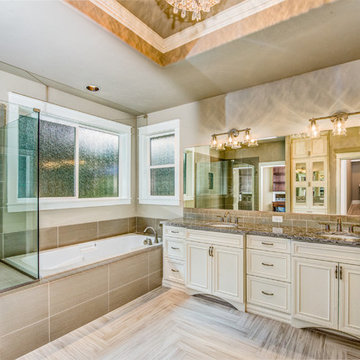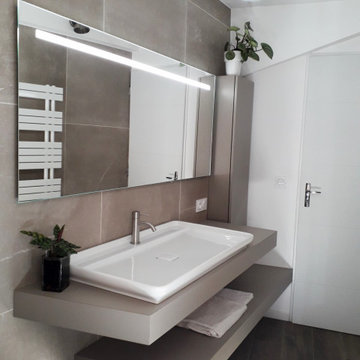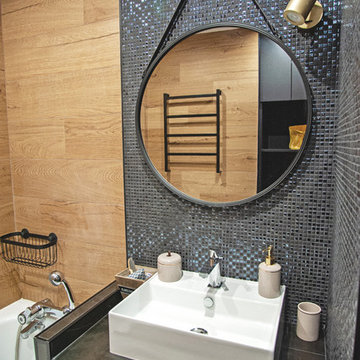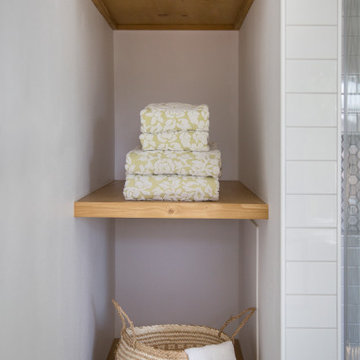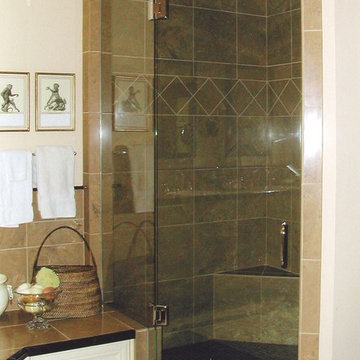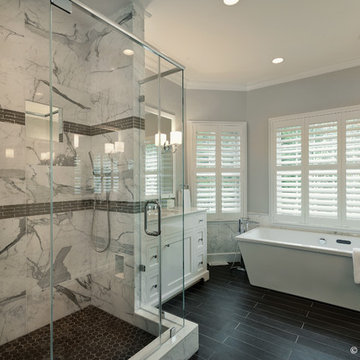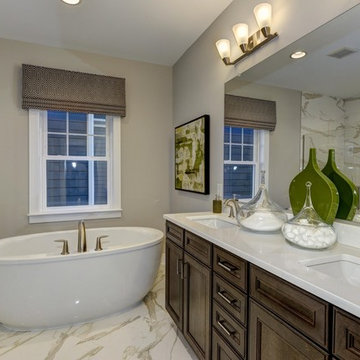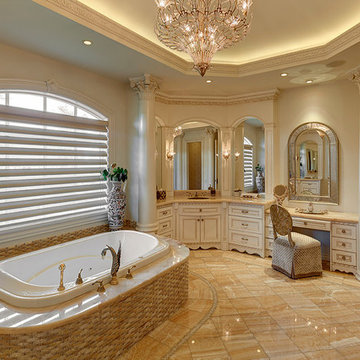666 Billeder af badeværelse med rillede låger og brune fliser
Sorteret efter:
Budget
Sorter efter:Populær i dag
61 - 80 af 666 billeder
Item 1 ud af 3
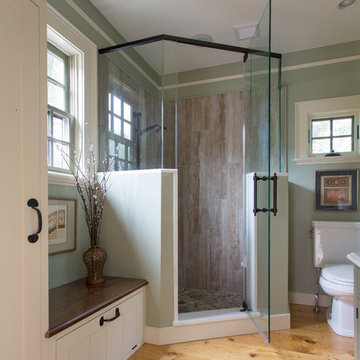
The 1790 Garvin-Weeks Farmstead is a beautiful farmhouse with Georgian and Victorian period rooms as well as a craftsman style addition from the early 1900s. The original house was from the late 18th century, and the barn structure shortly after that. The client desired architectural styles for her new master suite, revamped kitchen, and family room, that paid close attention to the individual eras of the home. The master suite uses antique furniture from the Georgian era, and the floral wallpaper uses stencils from an original vintage piece. The kitchen and family room are classic farmhouse style, and even use timbers and rafters from the original barn structure. The expansive kitchen island uses reclaimed wood, as does the dining table. The custom cabinetry, milk paint, hand-painted tiles, soapstone sink, and marble baking top are other important elements to the space. The historic home now shines.
Eric Roth
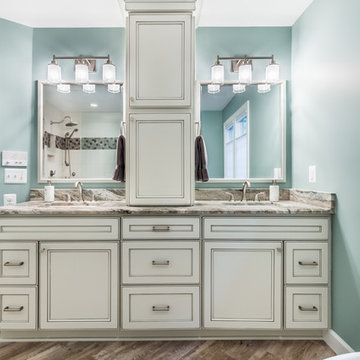
Visit Our State Of The Art Showrooms!
New Fairfax Location:
3891 Pickett Road #001
Fairfax, VA 22031
Leesburg Location:
12 Sycolin Rd SE,
Leesburg, VA 20175
Renee Alexander Photography
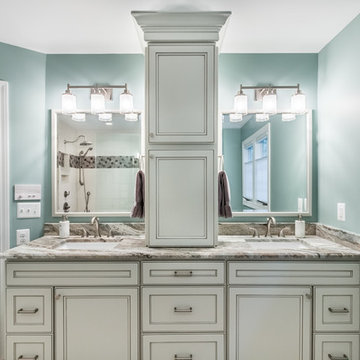
Visit Our State Of The Art Showrooms!
New Fairfax Location:
3891 Pickett Road #001
Fairfax, VA 22031
Leesburg Location:
12 Sycolin Rd SE,
Leesburg, VA 20175
Renee Alexander Photography
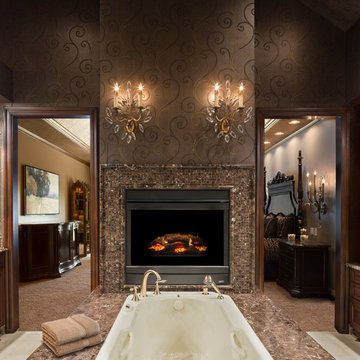
Dark, luxurious and rich is the feeling in this beautifully appointed master bathroom. The gorgeous Emparador Dark marble countertops and fireplace were accented with tile highlights, marrying perfectly with the travertine flooring.
Design Connection, Inc. is the proud recipient of the Heartland Design Award ASID (American Society of Interior Designers) GOLD Award for this master bathroom project.
Design Connection, Inc. Interior Design Kansas City provided: Tile and installation, wallpaper and installation, plumbing fixtures, lighting fixtures and installation, cabinets and project management.
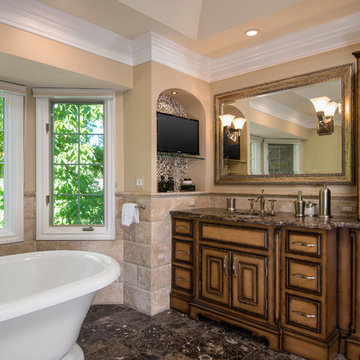
This master bathroom was completely gutted from the original space and enlarged by modifying the entry way. The bay window area was opened up with the use of free standing bath from Kohler. This allowed for a tall furniture style linen cabinet to be added near the entry for additional storage. The his and hers vanities are separated by a beautiful mullioned glass cabinet and each person has a unique space with their own arched cubby lined in a gorgeous mosaic tile. The room was designed around a pillowed Elon Durango Limestone wainscot surrounding the space with an Emperado Dark 16x16 Limestone floor and slab countertops. The cabinetry was custom made locally to a specified finish.
kate Benjamin photography
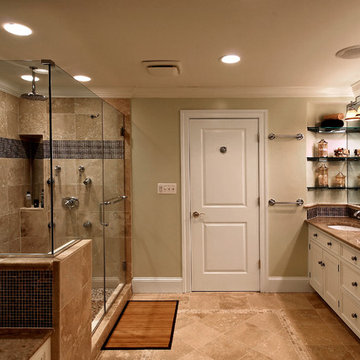
Transitional master bathroom with tan tile, multi head walk in glass shower, white cabinets with light beige granite counter tops, matte metallic cabinet knobs, double sink, bright overhead lighting, calm warm backsplash, timed light switch, white sinks, built in bath tub next to shower with eco flush toilet, powder room, make up lighting, Bose sound system.
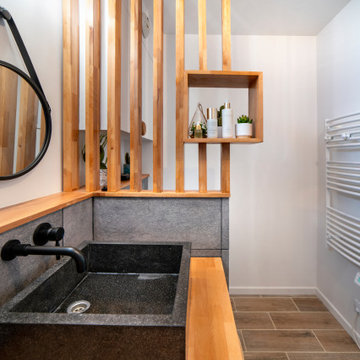
Pour cette salle de bain, nous avons réuni les WC et l’ancienne salle de bain en une seule pièce pour plus de lisibilité et plus d’espace. La création d’un claustra vient séparer les deux fonctions. Puis du mobilier sur-mesure vient parfaitement compléter les rangements de cette salle de bain en intégrant la machine à laver.
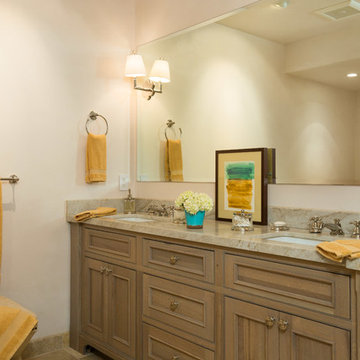
Ryan Rosene Photography | www.ryanrosene.com
Interior Design by Ann Brown Interiors |
www.annbrowninteriors.com
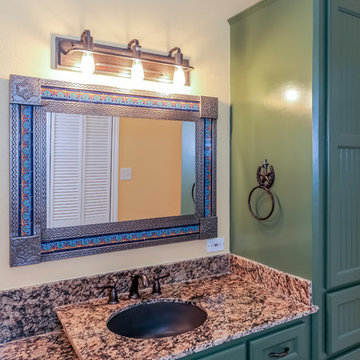
Lots of storage space. Shaker beadboard cabinets , granite countertop and dual copper onxy sinks at different comfort heights
666 Billeder af badeværelse med rillede låger og brune fliser
4

