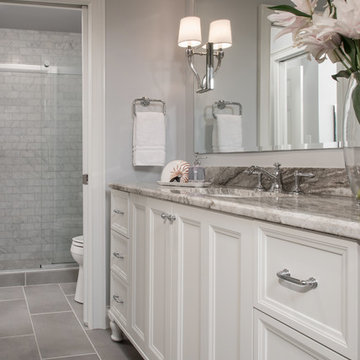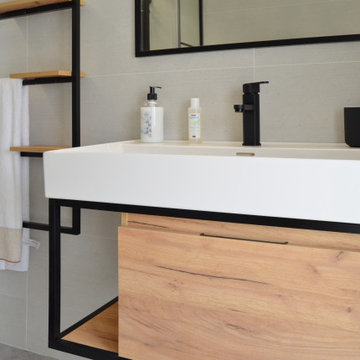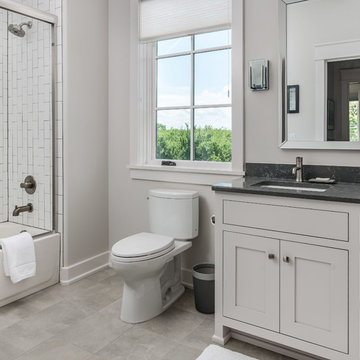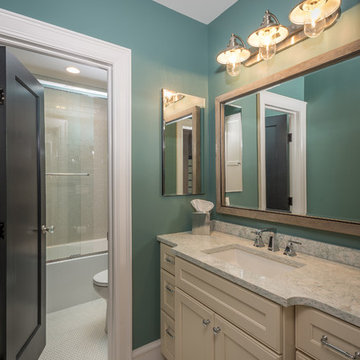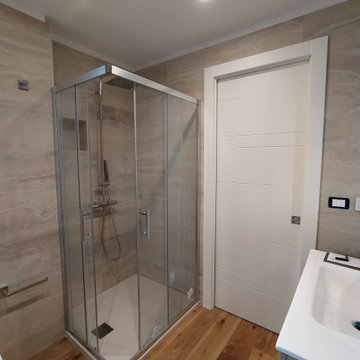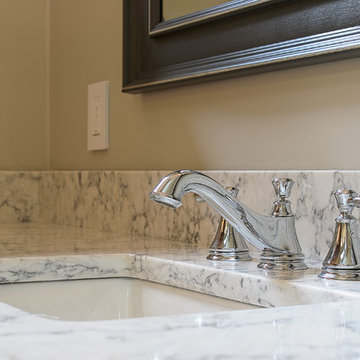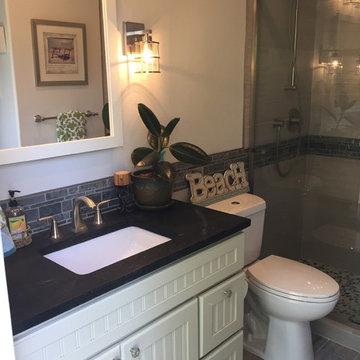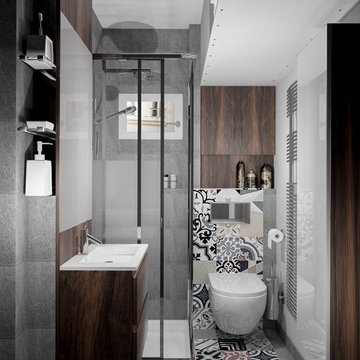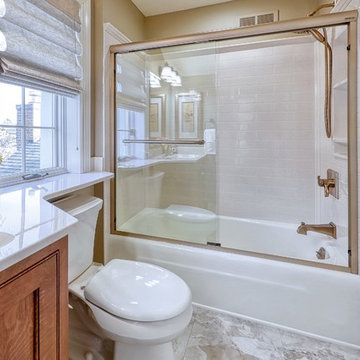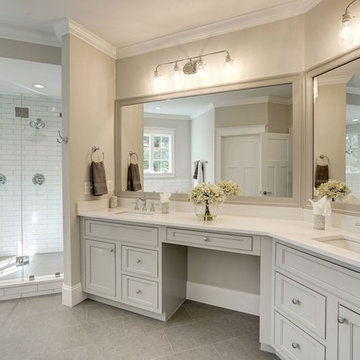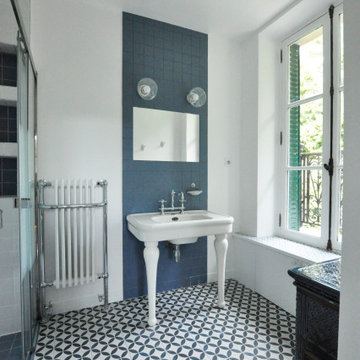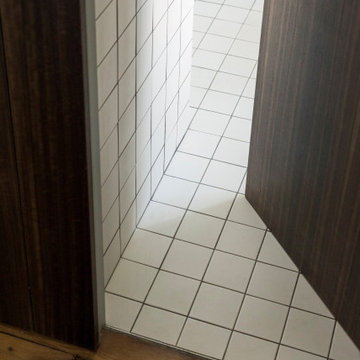1.213 Billeder af badeværelse med rillede låger og en bruser med skydedør
Sorteret efter:
Budget
Sorter efter:Populær i dag
141 - 160 af 1.213 billeder
Item 1 ud af 3
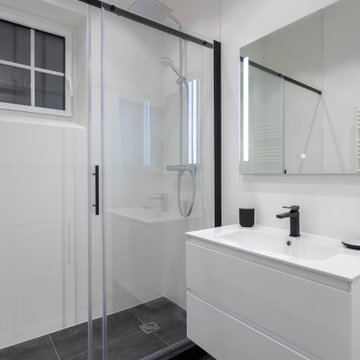
La salle d'eau est accessible que par la chambre; ce changement d'accès plus central a permis de créer une zone de rangement supplémentaire dans l'entrée intégrant buanderie et chauffe eau. La douche occupe toute la largeur de la salle d'eau. Le rouge de la porte apporte une couleur chaude à cet espace noir et blanc. Le meuble vasque suspendu libère le sol et agrandi visuellement cette petite salle d 'eau.
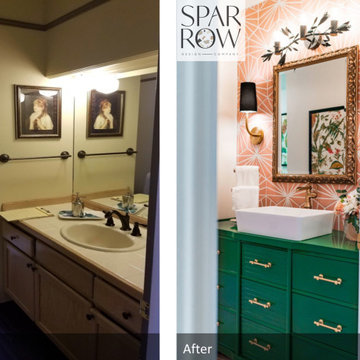
We transformed a nondescript bathroom from the 1980s, with linoleum and a soffit over the dated vanity into a retro-eclectic oasis for the family and their guests.
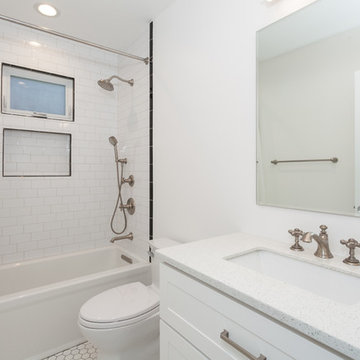
This project’s goal was to create modern and functional bathrooms and a kitchen for a family. We added new quartz countertops and stainless steel appliances bring some life to kitchen. Countertop space was a priority for this project so we designed the kitchen to maximize countertop space but still have enough space to move around in. For the bathroom it was important to add modern features. In the master bathroom we added a walk in shower with two shower heads and some very stylish floors. Check them out!!
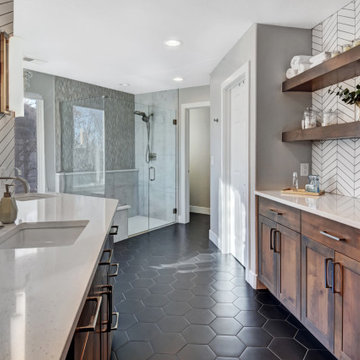
Custom cabinetry and shelving by Woodland Cabinetry
Design by Julia Zettler Design
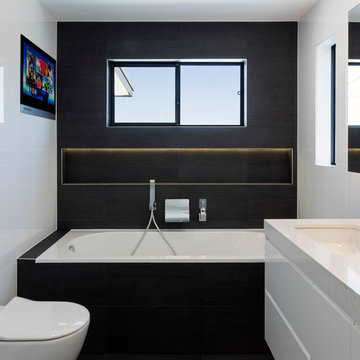
A contemporary family bathroom with straight line minimalistic features throughout.
Designed with a strong focus on the functional requirements for a busy family of four,
This bathroom also serves as the perfect relaxation retreat room.
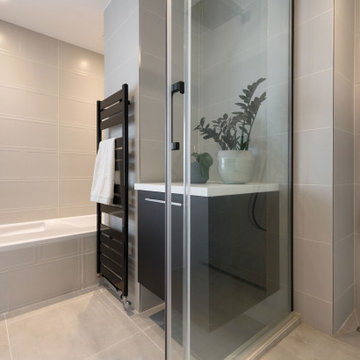
Paroi douche coulissante et sèche serviettes : LEROY MERLIN
Robinetterie noire laquée : TRES
Meuble vasque :
Réalisation : CREENOVATION
Verrières :
Réalisation : CASSEO
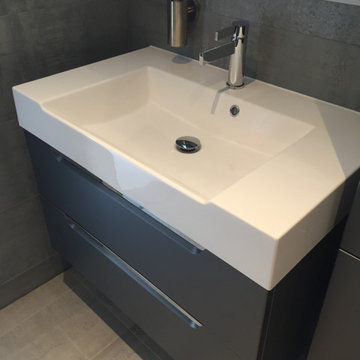
A great Master bathroom designed to suit the clients needs with his and hers separate basin units and storage towers.
The storage includes laundry hampers to keep the space clean and mess free.
Recessed LED & Steam free mirror units with mini alcoves for perfumes were designed to allow for storage solutions while keeping with the them of simplicity.
A split face stone covers the back wall to draw your eyes to the vast shower area. We designed a 120x120 bespoke wet room with custom glass enclosure.
All sanitary ware is and furniture has been wall mounted to create the sense of space while making it practical to maintain to the floor.
The beauty is in the details in this Industrial style bathroom with Swarovski crystals embedded in to the basin mixer!
For your very own bathroom designed by Sagar ceramics please call us on 02088631400
1.213 Billeder af badeværelse med rillede låger og en bruser med skydedør
8
