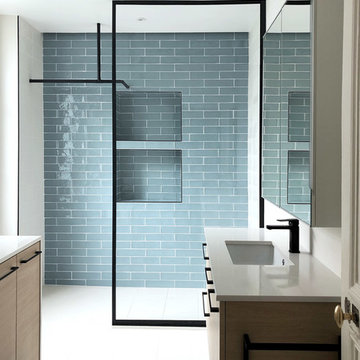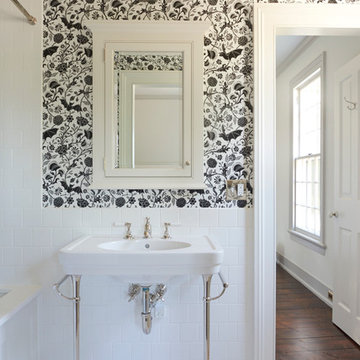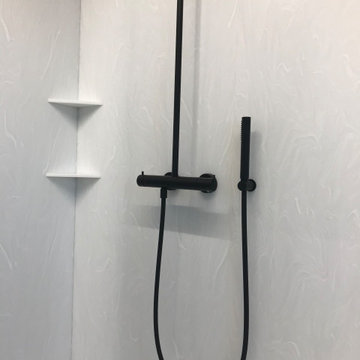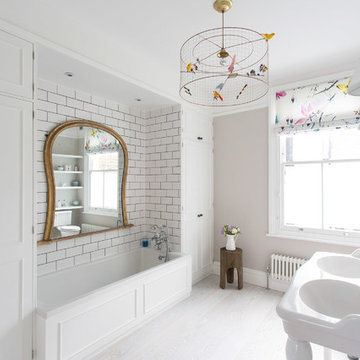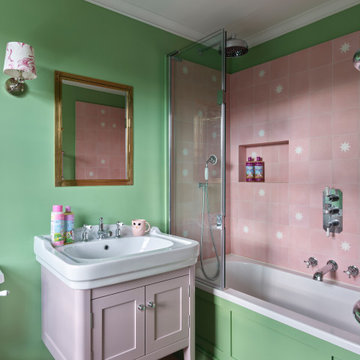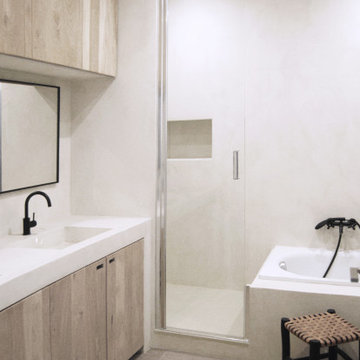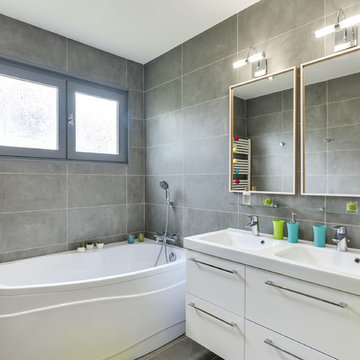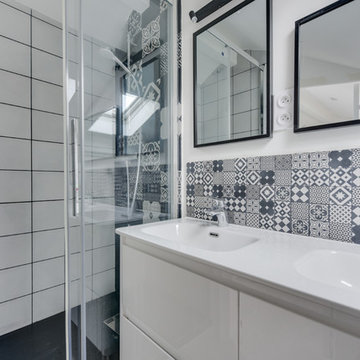993 Billeder af badeværelse med rillede låger og en håndvask på ben
Sorteret efter:
Budget
Sorter efter:Populær i dag
41 - 60 af 993 billeder
Item 1 ud af 3

Restructuration complète de la salle de bain. nouvel espace douche, création de rangements . Plan vasque sur mesure.
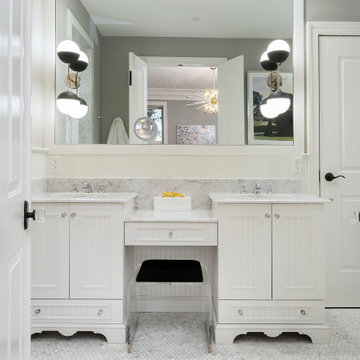
This condominium is modern and sleek, while still retaining much of its traditional charm. We added paneling to the walls, archway, door frames, and around the fireplace for a special and unique look throughout the home. To create the entry with convenient built-in shoe storage and bench, we cut an alcove an existing to hallway. The deep-silled windows in the kitchen provided the perfect place for an eating area, which we outfitted with shelving for additional storage. Form, function, and design united in the beautiful black and white kitchen. It is a cook’s dream with ample storage and counter space. The bathrooms play with gray and white in different materials and textures to create timeless looks. The living room’s built-in shelves and reading nook in the bedroom add detail and storage to the home. The pops of color and eye-catching light fixtures make this condo joyful and fun.
Rudloff Custom Builders has won Best of Houzz for Customer Service in 2014, 2015, 2016, 2017, 2019, 2020, and 2021. We also were voted Best of Design in 2016, 2017, 2018, 2019, 2020, and 2021, which only 2% of professionals receive. Rudloff Custom Builders has been featured on Houzz in their Kitchen of the Week, What to Know About Using Reclaimed Wood in the Kitchen as well as included in their Bathroom WorkBook article. We are a full service, certified remodeling company that covers all of the Philadelphia suburban area. This business, like most others, developed from a friendship of young entrepreneurs who wanted to make a difference in their clients’ lives, one household at a time. This relationship between partners is much more than a friendship. Edward and Stephen Rudloff are brothers who have renovated and built custom homes together paying close attention to detail. They are carpenters by trade and understand concept and execution. Rudloff Custom Builders will provide services for you with the highest level of professionalism, quality, detail, punctuality and craftsmanship, every step of the way along our journey together.
Specializing in residential construction allows us to connect with our clients early in the design phase to ensure that every detail is captured as you imagined. One stop shopping is essentially what you will receive with Rudloff Custom Builders from design of your project to the construction of your dreams, executed by on-site project managers and skilled craftsmen. Our concept: envision our client’s ideas and make them a reality. Our mission: CREATING LIFETIME RELATIONSHIPS BUILT ON TRUST AND INTEGRITY.
Photo Credit: Linda McManus Images
Design Credit: Staci Levy Designs
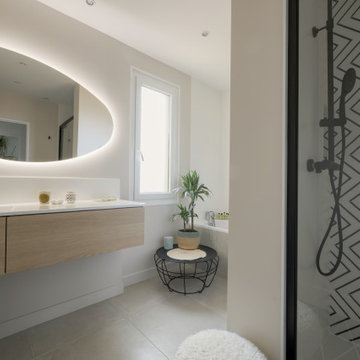
La conception de la salle de bain a été conservé car elle était fonctionnelle avec douche et baignoire. L'ambiance a été conçue de manière à créer une atmosphère chaleureuse et apaisante. Le miroir rétroéclairé permet de créer une lumière tamisée plus agréable au quotidien. La faïence du fond de la douche a été choisie graphique pour faire ressortir cette zone et apporter une touche d'originalité. Le côté graphique reprend l'esprit du panoramique de l'entrée.
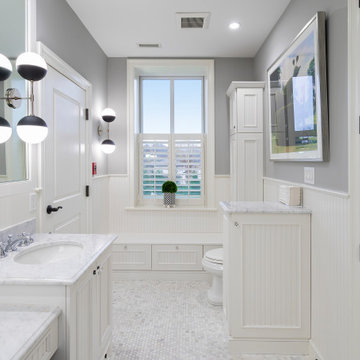
This condominium is modern and sleek, while still retaining much of its traditional charm. We added paneling to the walls, archway, door frames, and around the fireplace for a special and unique look throughout the home. To create the entry with convenient built-in shoe storage and bench, we cut an alcove an existing to hallway. The deep-silled windows in the kitchen provided the perfect place for an eating area, which we outfitted with shelving for additional storage. Form, function, and design united in the beautiful black and white kitchen. It is a cook’s dream with ample storage and counter space. The bathrooms play with gray and white in different materials and textures to create timeless looks. The living room’s built-in shelves and reading nook in the bedroom add detail and storage to the home. The pops of color and eye-catching light fixtures make this condo joyful and fun.
Rudloff Custom Builders has won Best of Houzz for Customer Service in 2014, 2015, 2016, 2017, 2019, 2020, and 2021. We also were voted Best of Design in 2016, 2017, 2018, 2019, 2020, and 2021, which only 2% of professionals receive. Rudloff Custom Builders has been featured on Houzz in their Kitchen of the Week, What to Know About Using Reclaimed Wood in the Kitchen as well as included in their Bathroom WorkBook article. We are a full service, certified remodeling company that covers all of the Philadelphia suburban area. This business, like most others, developed from a friendship of young entrepreneurs who wanted to make a difference in their clients’ lives, one household at a time. This relationship between partners is much more than a friendship. Edward and Stephen Rudloff are brothers who have renovated and built custom homes together paying close attention to detail. They are carpenters by trade and understand concept and execution. Rudloff Custom Builders will provide services for you with the highest level of professionalism, quality, detail, punctuality and craftsmanship, every step of the way along our journey together.
Specializing in residential construction allows us to connect with our clients early in the design phase to ensure that every detail is captured as you imagined. One stop shopping is essentially what you will receive with Rudloff Custom Builders from design of your project to the construction of your dreams, executed by on-site project managers and skilled craftsmen. Our concept: envision our client’s ideas and make them a reality. Our mission: CREATING LIFETIME RELATIONSHIPS BUILT ON TRUST AND INTEGRITY.
Photo Credit: Linda McManus Images
Design Credit: Staci Levy Designs
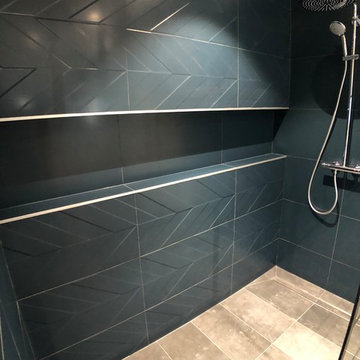
Repenser une salle d’eau vieillissante en une salle de douche moderne et pratique ?
Pour imaginer ce nouvel espace, nous avons fait des premières grandes modifications : enlever tous les éléments déjà présents, comme la baignoire encastrée, la douche ou le meuble vasque. Tous ces éléments n’étaient plus du goût de nos clients.
Nous avons donc voulu repenser une salle d’eau et nous l’avons réagencé. À la place de l’ancienne baignoire, se trouve maintenant une grande douche à l’italienne. Avec un renfoncement sur tout le long afin d’y entreposer les divers articles de toilettes. D eux patères se trouvent à l’entrée de cette douche, et permettent d’avoir un emplacement proche pour les serviettes de bain. Celles-ci étant directement à la sortie de la douche.
À la place de l’ancienne douche, se trouve maintenant un grand placard de rangement. L’ancien agencement en était totalement dépourvu. Celui-ci comporte aussi bien des rangements étagères que des éléments de penderies afin de mettre divers peignoirs ou autres.
Nous avons donc maintenant la place de mettre un grand meuble avec doubles vasques faisant 160cm de long. Il est composé de 4 grands tiroirs ainsi que d’un plan vasque en céramique noire mat.
Le miroir lumineux apporte une notion de profondeur à cette salle d’eau.
Pour ce qui est du design de cette salle d’eau, nous sommes partis sur une ambiance plutôt froide, alliant une verrière noire à un magnifique bleu pétrole. Celui-ci se retrouve aussi bien dans les carreaux de faïence au niveau de la douche que dans une partie de la couleur du mobilier sur mesure. Le fond de douche en carreaux à chevron apporte une texture originale. Tout en faisant gagner en modernité cette salle d’eau.
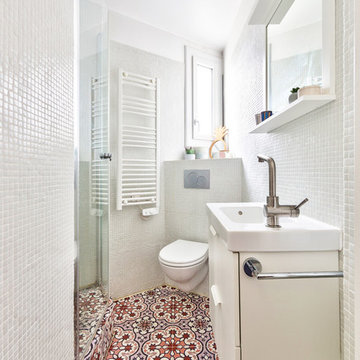
La mini salle d'eau qui fut un vrai challenge !
Maintenant devenue tout à fait agréable ! Wc suspendus, petit meuble vasque, et une belle douche d'angle, le tout sur ces magnifiques carreaux de ciments aux teintes roses et violettes, elles aussi très originales et peu communes !
https://www.nevainteriordesign.com
http://www.cotemaison.fr/loft-appartement/diaporama/appartement-paris-9-avant-apres-d-un-33-m2-pour-un-couple_30796.html
https://www.houzz.fr/ideabooks/114511574/list/visite-privee-exotic-attitude-pour-un-33-m%C2%B2-parisien
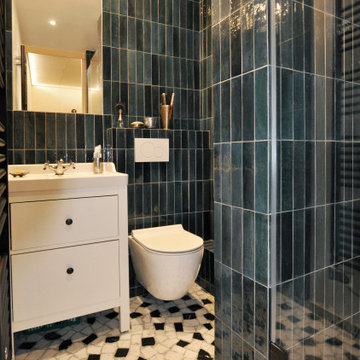
Pour cet appartement de 40m², arkala a pris un parti pris fou : installer une chambre dans l’ancienne salle de bain afin de préserver une pièce à vivre spacieuse et agréable de 25m².
Une gageure pour un appartement des années 30' très bien conçu et distribué pour un deux pièces. Ainsi l’entrée avec dressing, la cuisine, le WC, le salle d’eau et la chambre, sont rassemblées dans les 15m² restant ! La douche est calée dans les anciens WC, la salle d’eau et le WC sont dans l’ancien couloir de distribution : ces petits espaces ont été optimisés et ne sacrifient rien aux fonctions techniques qui sont pensées de façon ergonomique. L’espace nuit est conçu comme un lit clos tapissé de bois de bouleau pour un confort cosy, sans oublier l’éclairage indirect et direct pour la lecture et la possibilité de rangements en dessous du podium et une niche sous la fenêtre. La pièce de séjour est magnifiée par la pose d’un panoramique végétal et exotique « Le Brésil » reproduction d’un papier peint de la Manufacture Desfossé de 1862 !
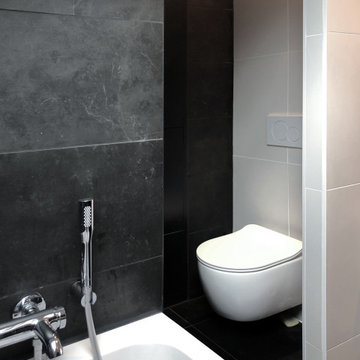
Les propriétaires de la maison souhaitent investir leurs combles inutilisées pour en faire leur suite parentale.
L'espace est cloisonné, peu lumineux et en sous pente.
La chambre avec le lit est placée majestueusement face à la porte d'entrée.
La salle de bain avec la lumière de la fenêtre de toit existante.
Le dressing dans la zone la plus aveugle.
L'espace bureau est crée dans l’alcôve de la chambre.
Une cloison vient séparer la salle de bain et le dressing de la chambre avec un rythme de pleins et de vides dessinés graphiquement.
La transparence partielle guide la lumière naturelle jusque dans la chambre. Un rideau permet une intimité ponctuelle dans la salle de bain.
Une ouverture est créée entre la salle de bain et le dressing afin de retrouver une vision mais aussi de la lumière dans celui ci.
crédit photo "cinqtrois"

Vue du lavabo, idéalement situé au plus haut possible de la pente de toit. Calepinage audacieux et gai grâce à l'utilisation d'une faïence bicolore.
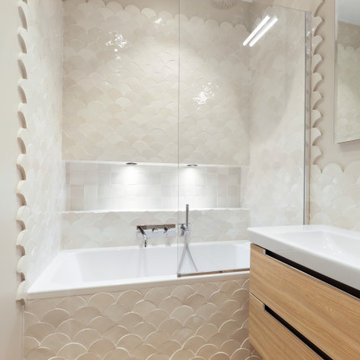
Renovation complète d'une salle de baons, pose de zellige, electriqcite refaire, mise en peinture
993 Billeder af badeværelse med rillede låger og en håndvask på ben
3
