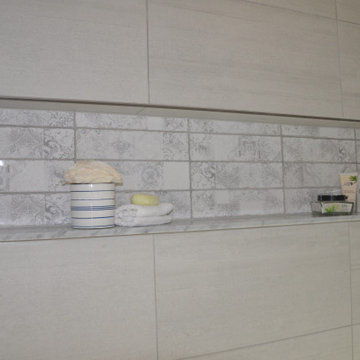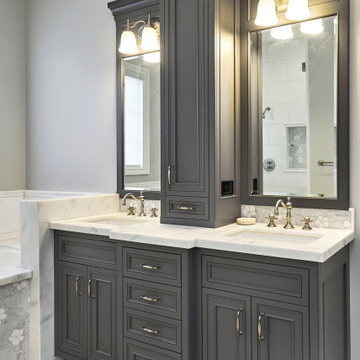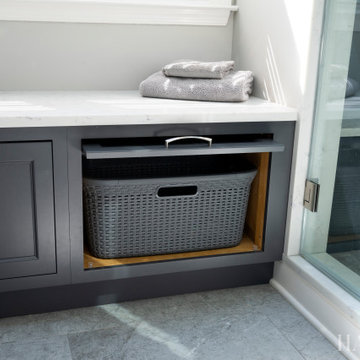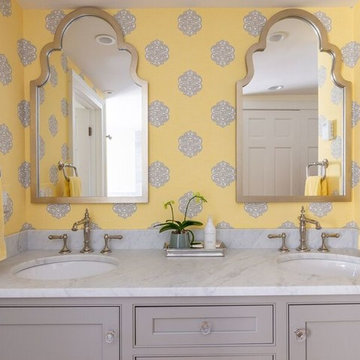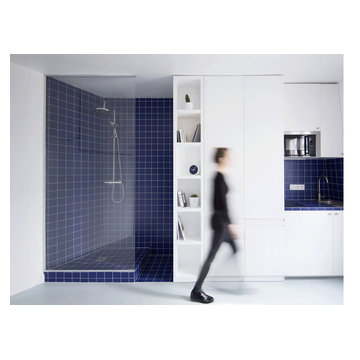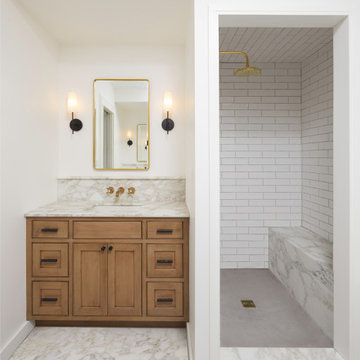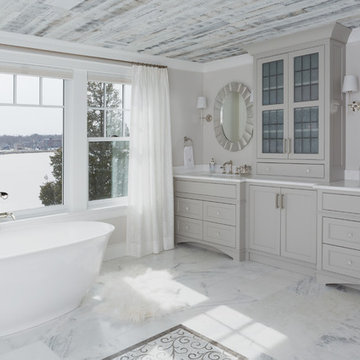3.775 Billeder af badeværelse med rillede låger og gråt gulv
Sorteret efter:
Budget
Sorter efter:Populær i dag
161 - 180 af 3.775 billeder
Item 1 ud af 3

Enter a soothing sanctuary in the principal ensuite bathroom, where relaxation and serenity take center stage. Our design intention was to create a space that offers a tranquil escape from the hustle and bustle of daily life. The minimalist aesthetic, characterized by clean lines and understated elegance, fosters a sense of calm and balance. Soft earthy tones and natural materials evoke a connection to nature, while the thoughtful placement of lighting enhances the ambiance and mood of the space. The spacious double vanity provides ample storage and functionality, while the oversized mirror reflects the beauty of the surroundings. With its thoughtful design and luxurious amenities, this principal ensuite bathroom is a retreat for the senses, offering a peaceful respite for body and mind.
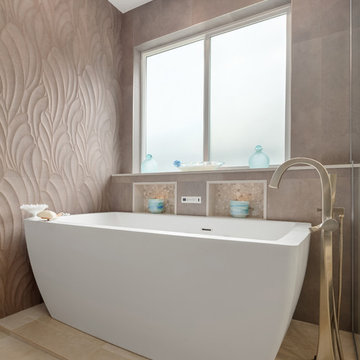
This master bath layout was large, but awkward, with faux Grecian columns flanking a huge corner tub. He prefers showers; she always bathes. This traditional bath had an outdated appearance and had not worn well over time. The owners sought a more personalized and inviting space with increased functionality.
The new design provides a larger shower, free-standing tub, increased storage, a window for the water-closet and a large combined walk-in closet. This contemporary spa-bath offers a dedicated space for each spouse and tremendous storage.
The white dimensional tile catches your eye – is it wallpaper OR tile? You have to see it to believe!
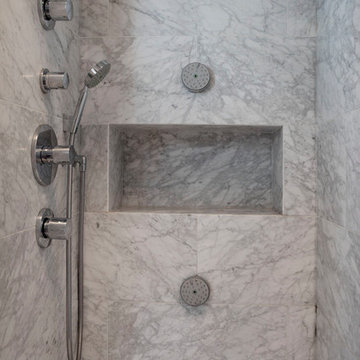
Douche à l'italienne sur-mesure en marbre de Carrare qui fait également hammam. _ Vittoria Rizzoli / Photos : Cecilia Garroni-Parisi

Salle de bain entièrement rénovée, le wc anciennement séparé a été introduit dans la salle de bain pour augmenter la surface au sol. Carrelages zellige posés en chevrons dans la douche. Les sanitaires et la robinetterie viennent de chez Leroy merlin

Bathrooms By Oldham were engaged to redesign the parents retreat. Our client had a stunning view of Pittwater and we wanted to capture this from every aspect of the room. We split the bathroom into 3 areas behind a custom super king timber bedhead allowing us to envelope the view and light from each space. The new dressing room did not miss out on all the natural light as we incorporated a full size mirror and skylight. The colour palette of warm grey, marble, timber and white accentuated with pastel pinks and rust made a calm and serene space to escape and enjoy the outside view.
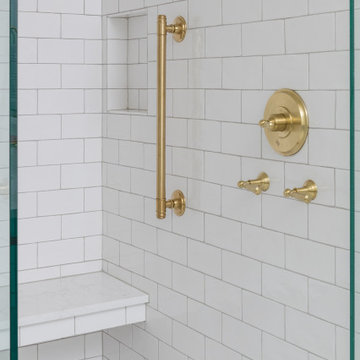
Our clients vision for their new master bathroom was a calm, well thought out space. A large walk in shower with shower head and handheld will certainly feel relaxing at the end of the day.
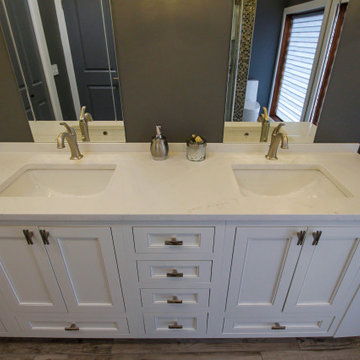
Master bathroom suite with a unique layout was a challenge due to the large windows and a small nook. The almost freestanding shower with a mosaic column is a showpiece in this room. Vaulted ceiling and beams add an open airy feeling to this one-of-a-kind master bathroom.
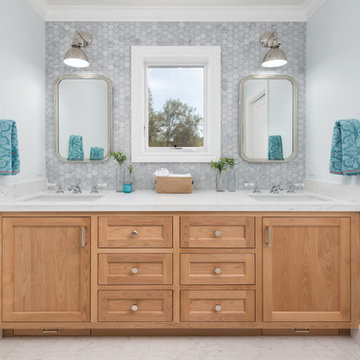
A kid's bathroom with classic style. Custom, built-in, oak, double vanity with pull out steps and hexagon pulls, Carrara marble hexagon feature wall and subway tiled shower with ledge bench. The ultra-durable, Carrara marble, porcelain floor makes for easy maintenance.
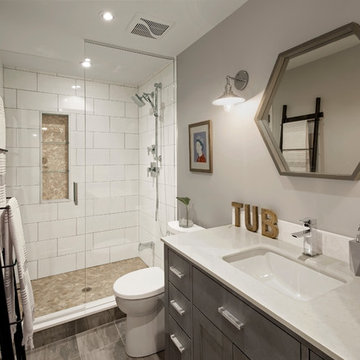
Rebecca Purdy Design | Toronto Interior Design | Basement | Photography Leeworkstudio, Katrina Lee | Mezkin Renovations
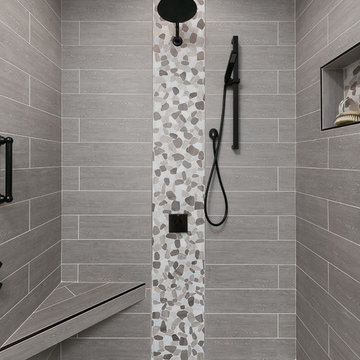
The tub and shower panel were removed to create a space to roll into and transfer onto a seated corner chair supported by grab bars.
3.775 Billeder af badeværelse med rillede låger og gråt gulv
9
