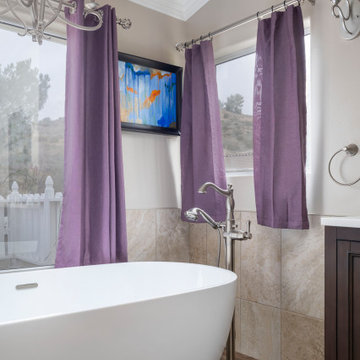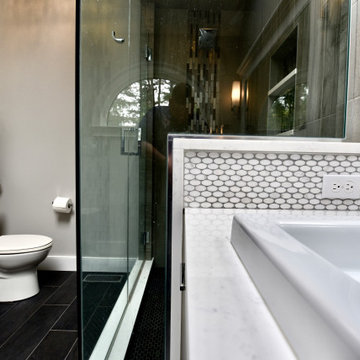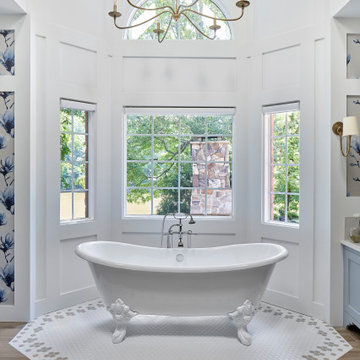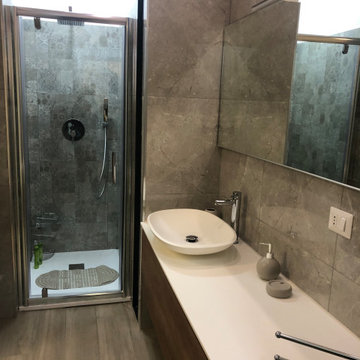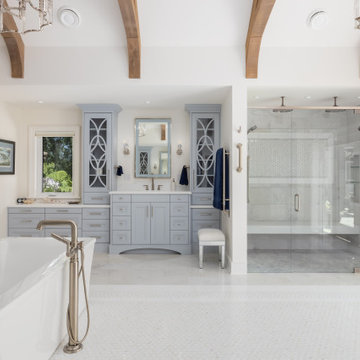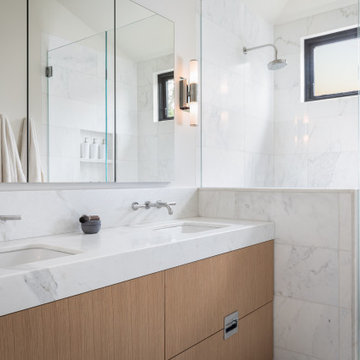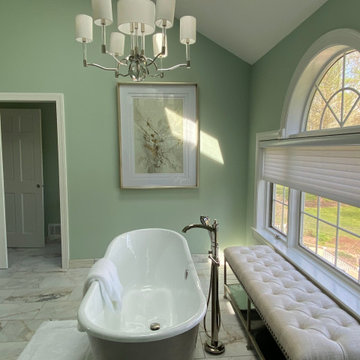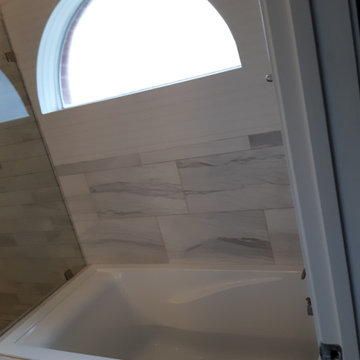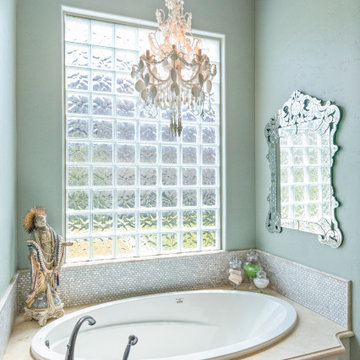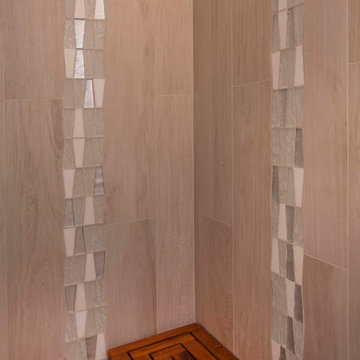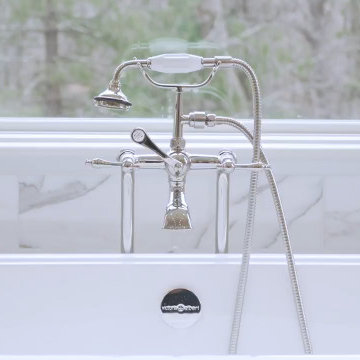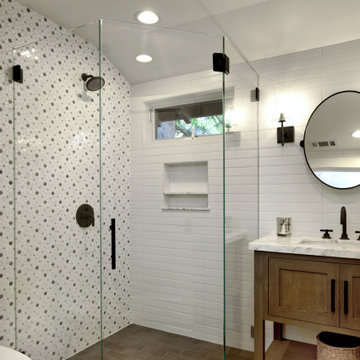302 Billeder af badeværelse med rillede låger og hvælvet loft
Sorteret efter:
Budget
Sorter efter:Populær i dag
181 - 200 af 302 billeder
Item 1 ud af 3
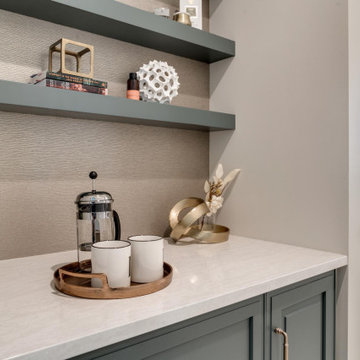
This master suite remodel included a complete re-do of the bathroom and some updates in the bedroom and closet. The bathroom has two separate vanities, a soaking tub, enclosed steam shower, and a toilet room. More storage for better organization was added to the closet and the fireplace was updated.
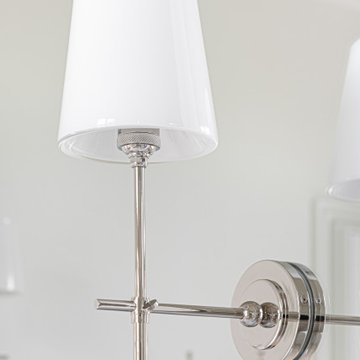
This traditional primary bath is just what the client had in mind. The changes included separating the vanities to his and hers, moving the shower to the opposite wall and adding the freestanding tub. The details gave the traditional look the client wanted in the space including double stack crown, framing around the mirrors, mullions in the doors with mirrors, and feet at the bottom of the vanities. The beaded inset cabinets with glass knobs also added to make the space feel clean and special. To keep the palate clean we kept the cabinetry a soft neutral and white quartz counter and and tile in the shower. The floor tile in marble with the beige square matched perfectly with the neutral theme.
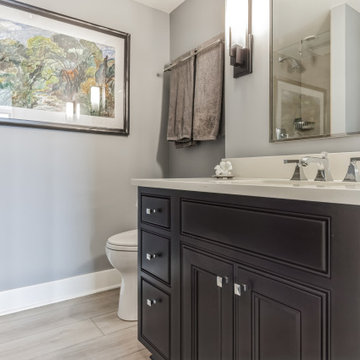
Influenced by classic Nordic design. Surprisingly flexible with furnishings. Amplify by continuing the clean modern aesthetic, or punctuate with statement pieces. With the Modin Collection, we have raised the bar on luxury vinyl plank. The result is a new standard in resilient flooring. Modin offers true embossed in register texture, a low sheen level, a rigid SPC core, an industry-leading wear layer, and so much more.
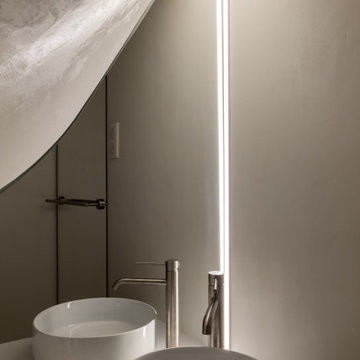
Idéalement situé en plein cœur du Marais sur la mythique place des Vosges, ce duplex sur cour comportait initialement deux contraintes spatiales : sa faible hauteur sous plafond (2,09m au plus bas) et sa configuration tout en longueur.
Le cahier des charges des propriétaires faisait quant à lui mention de plusieurs demandes à satisfaire : la création de trois chambres et trois salles d’eau indépendantes, un espace de réception avec cuisine ouverte, le tout dans une atmosphère la plus épurée possible. Pari tenu !
Le niveau rez-de-chaussée dessert le volume d’accueil avec une buanderie invisible, une chambre avec dressing & espace de travail, ainsi qu’une salle d’eau. Au premier étage, le palier permet l’accès aux sanitaires invités ainsi qu’une seconde chambre avec cabinet de toilette et rangements intégrés. Après quelques marches, le volume s’ouvre sur la salle à manger, dans laquelle prend place un bar intégrant deux caves à vins et une niche en Corian pour le service. Le salon ensuite, où les assises confortables invitent à la convivialité, s’ouvre sur une cuisine immaculée dont les caissons hauts se font oublier derrière des façades miroirs. Enfin, la suite parentale située à l’extrémité de l’appartement offre une chambre fonctionnelle et minimaliste, avec sanitaires et salle d’eau attenante, le tout entièrement réalisé en béton ciré.
L’ensemble des éléments de mobilier, luminaires, décoration, linge de maison & vaisselle ont été sélectionnés & installés par l’équipe d’Ameo Concept, pour un projet clé en main aux mille nuances de blancs.
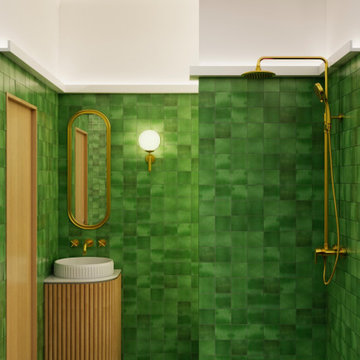
Une salle d’eau aux notes retro.
Zellige vert au sol et mur, robinetterie et accessoires en laiton brossé. Un meuble vasque sure mesure en bois clair et laiton pour réchauffer l’espace et une lumière douce, grâce a un éclairage indirect en plafond.
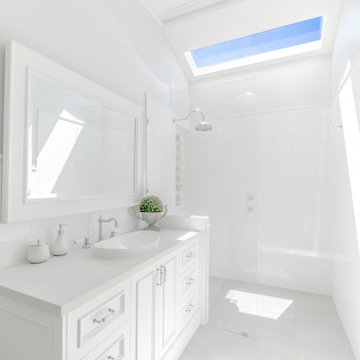
Caesarstone Cloudburst Concrete benchtops.
Shaker Bolection Mould doors in satin lacquer in Polar White.
Castella Manor handles.
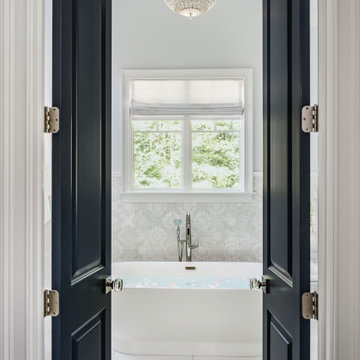
This master bath was transformed from a dull and outdated area into a luxurious space boasting only the finest selections and amenities.The white marble floors are heated for optimal comfort and luxury. The marble continues up the shower walls to windows trimmed with
coordinating white marble capital moulding allowing natural light to flood into the room. The marble shower floor and niche lend a sophisticated nod to a refined pattern of bubbles. The niche was purposefully placed subtly around the corner to hide the client's shower necessities. Only the finest European fixtures and hardware were used throughout. The soaking tub is the centerpiece of the room with its graceful and delicate curves luring you into the bath. Elegantly detailed water jet marble topped with white marble capital moulding wraps the walls of the entire room evoking a feeling of warmth. The water jet marble is continued on the vanity wall behind the stunning crystal sconces and mirrors that reflect the charming sparkle of the chandelier above. Artisanal handmade glass sinks with a shimmering stripe of silver leafing are surrounded by the impressive porcelain countertops that add even more glamour and stature to this exquisitely appointed master bath.
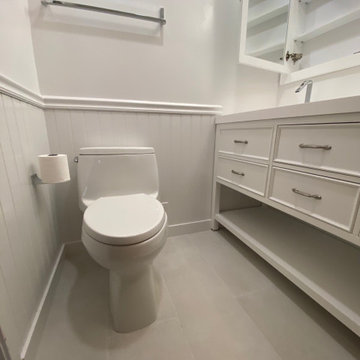
Simple and Clean Hallway Bathroom Remodel we remodeled for the customer in Moraga. We truly enjoyed working them to create these simple clean lines for their Hallway Bathroom
302 Billeder af badeværelse med rillede låger og hvælvet loft
10
