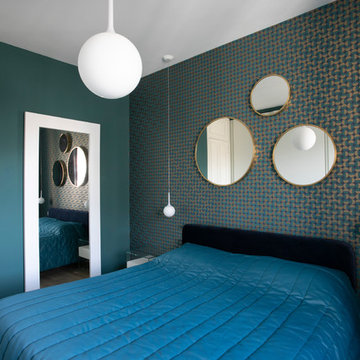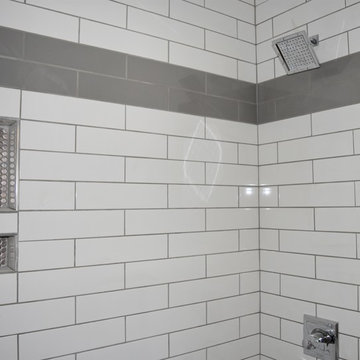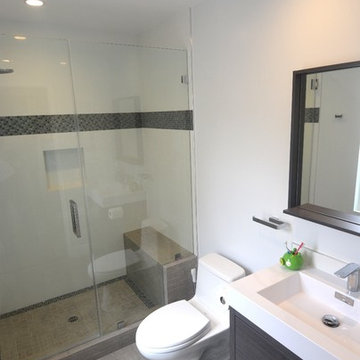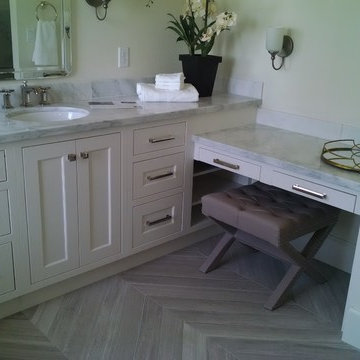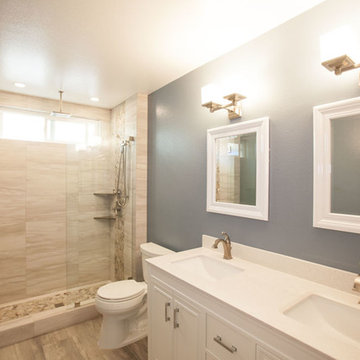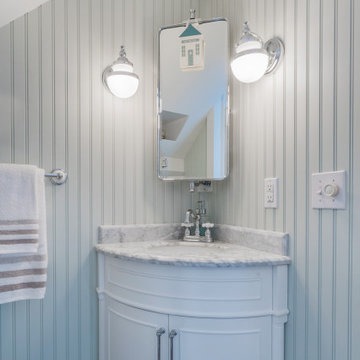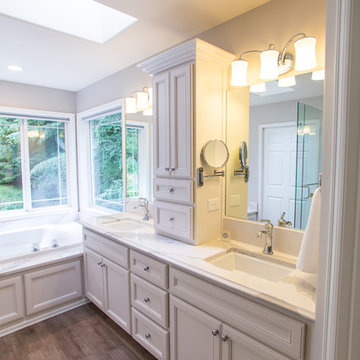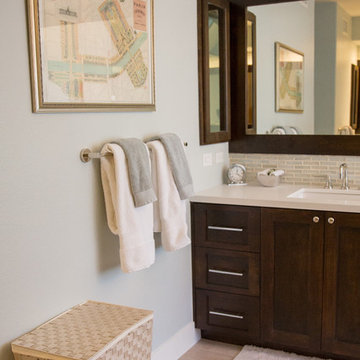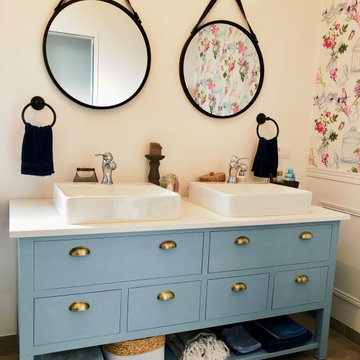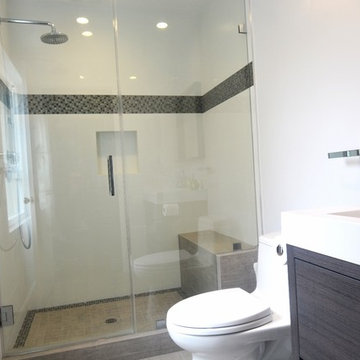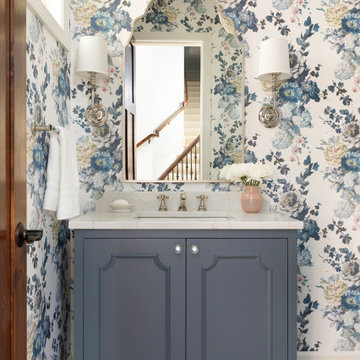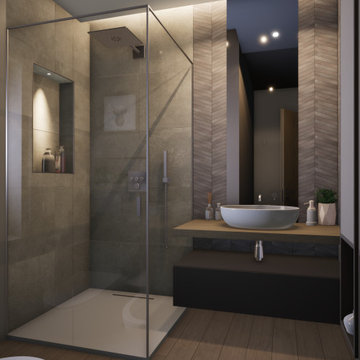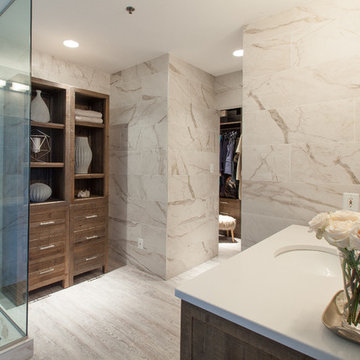654 Billeder af badeværelse med rillede låger og lyst trægulv
Sorteret efter:
Budget
Sorter efter:Populær i dag
41 - 60 af 654 billeder
Item 1 ud af 3
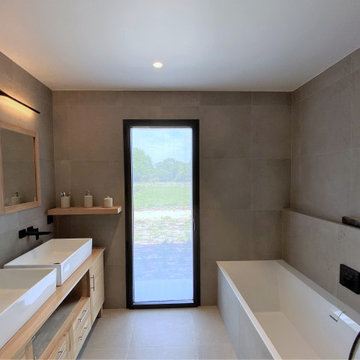
Sale de bains à l'esprit contemporain et naturel. L'applique murale Apex éclaire avec élégance et sobriété cet espace
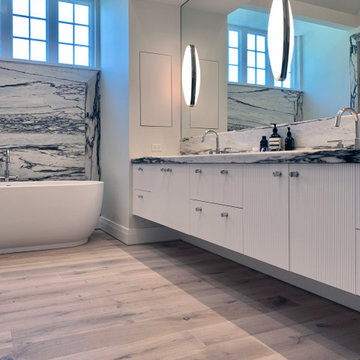
This sleek California style contemporary bathroom is accented by wrap around full size marble slabs to help create a natural open and airy atmosphere. The DutchHaus floor in Silk color finishes off the space by adding warmth and texture to the existing hard surfaces. Floor: 7” wide-plank Vintage French Oak | Rustic Character | Dutch-Haus Collection wire brushed | nano bevel edge | color Silk Oxi | Matte Hardwax Oil. For more information please email us at: sales@signaturehardwoods.com
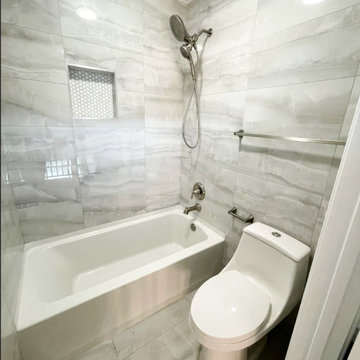
There is nothing we love more than taking a space and making it unique with a custom remodel. In this custom loft remodeling we had the pleasure of installing custom cabinets in 4 different areas of the home and create a space that is beautiful and relaxing. The loft received everything that it needed from hardwood floors to a fresh coat of paint and so much more.
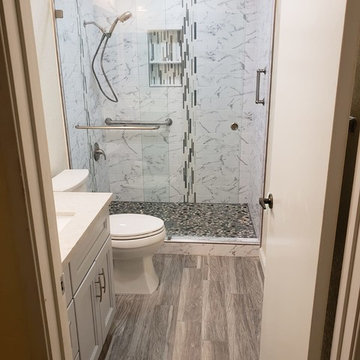
This incredible modern design was inspired by our cleitns need to open this space. By removing the old tub and vanity we had room to create a better more modern bathroom. This double shower with custom glass shower door, chrome hardware and custome pebble flooring helps open the space. Lighter colors also help to open smaller spaces, so we chose a grey hardwood floor and white vanity with white quatz countertop.
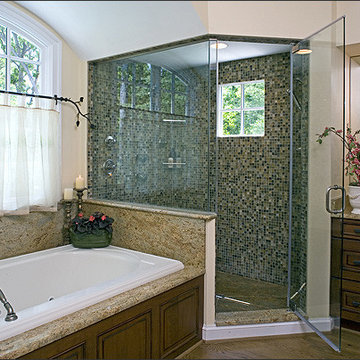
The master bath took the place of an existing porch. Granite, natural colored glass tiles and rustic maple cabinets relate well to the nature beyond the large window.
This 1961 Cape Cod was well-sited on a beautiful acre of land in a Washington, DC suburb. The new homeowners loved the land and neighborhood and knew the house could be improved. The owners loved the charm of the home’s façade and wanted the overall look to remain true to the original home and neighborhood. They wanted to use lots of natural materials, like reclaimed wood floors, stone, and granite. In addition, they wanted the house to be filled with light, using lots of large windows where possible.
When all was said and done, the homeowners got a home they love on the land they cherish. This project was truly satisfying and the homeowners LOVE their new residence.
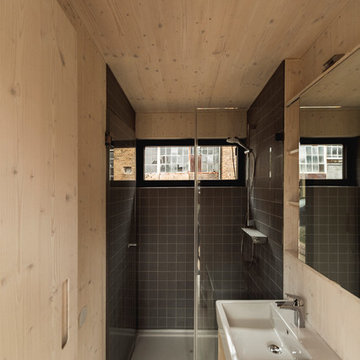
Das kompakte Bad ist mit einem großen Waschtisch und einer Dusche (0,8 m x 1,2 m) ausgestattet. Ein horizontaler Fensterstreifen in Raumbreite sorgt für natürliche Belüftung und Beleuchtung. Der große Spiegel über dem Waschtisch verleiht dem Raum weitere virtuelle Tiefe.
Foto: Dmitriy Yagovkin.
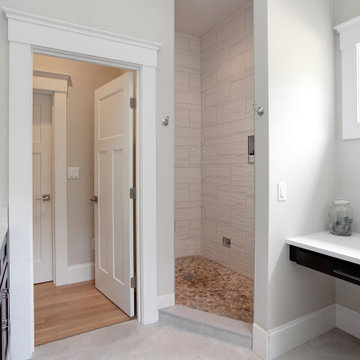
Stunning master bathroom of The Flatts. View House Plan THD-7375: https://www.thehousedesigners.com/plan/the-flatts-7375/
654 Billeder af badeværelse med rillede låger og lyst trægulv
3
