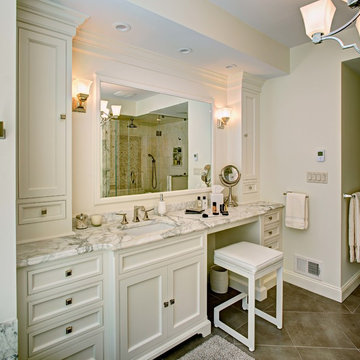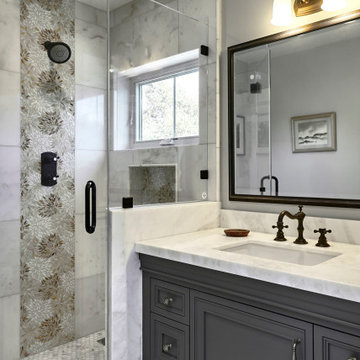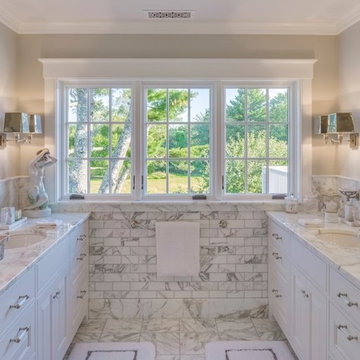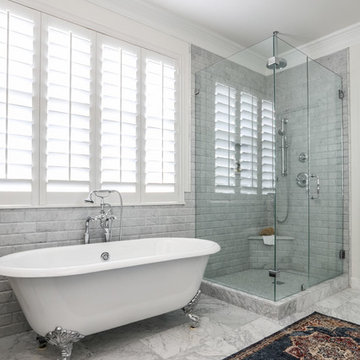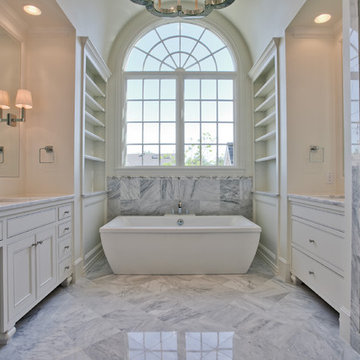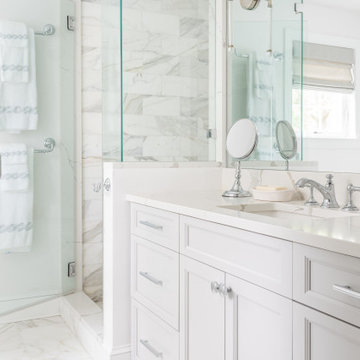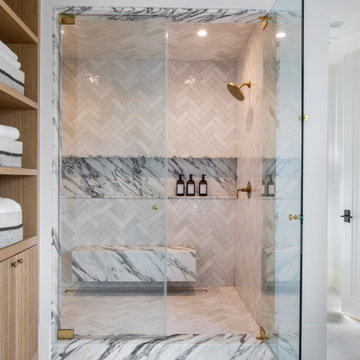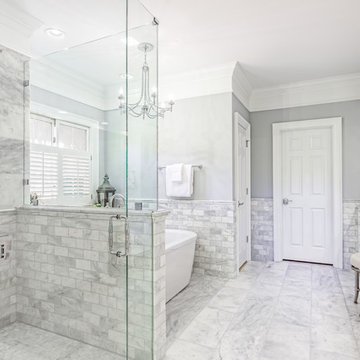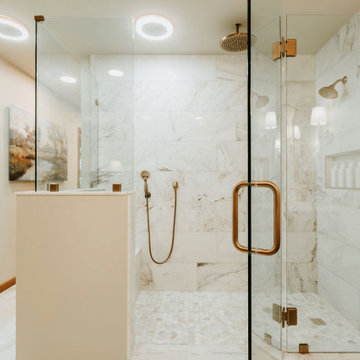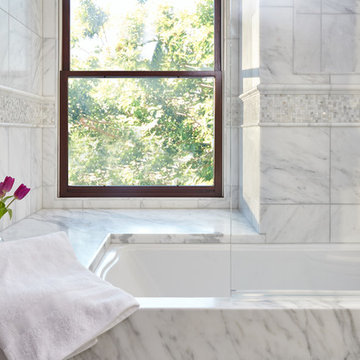1.933 Billeder af badeværelse med rillede låger og marmorfliser
Sorteret efter:
Budget
Sorter efter:Populær i dag
81 - 100 af 1.933 billeder
Item 1 ud af 3
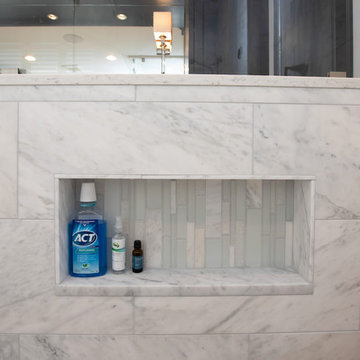
Looking for a spa retreat in your own home? This contemporary bathroom design in Hingham, MA is the answer! Take your pick between a large ThermaSol Steam shower and the stylish and soothing Victoria + Albert freestanding bathtub. The spacious shower is built for two with separate shower fixtures all from Rohl designed for side-by-side showering, along with a central rainfall showerhead and a handheld showerhead. The shower design also incudes a built-in shower seat, recessed storage niches, and a ledge. The frameless glass enclosure allows light to shine through the entire space. The Mouser Cabinetry vanity cabinet in a dark wood finish give the bathroom an elegant appearance. It includes ample storage, along with a central make up vanity with a seat. The dark wood cabinetry is offset by a white countertop and Kohler undermount sinks. Photos by Susan Hagstrom
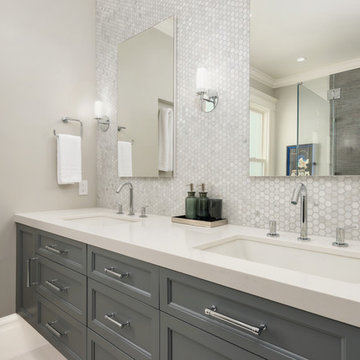
Contemporary, sleek master bath oasis featuring custom-built floating vanity, chrome faucets, recessed medicine cabinets, porcelain tile floor with a marble accent tile behind vanity. A custom-designed shower featuring wrap-around ledge, high-end plumbing fixtures, marble hexagon floor tiles, custom glass shower door. Photo by Exceptional Frames.
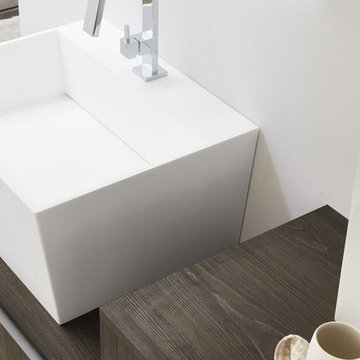
salle de bain antony, salle de bain 92, salles de bain antony, salle de bain archeda, salle de bain les hauts-de-seine, salle de bain moderne, salles de bain sur-mesure, sdb 92
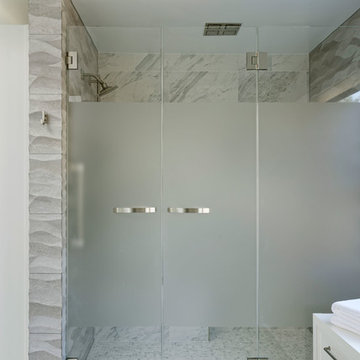
Washington, DC Modern Master Bath
#PaulBentham4JenniferGilmer
http://www.gilmerkitchens.com
Photography by Bob Narod

Pour ce projet, notre client souhaitait rénover son appartement haussmannien de 130 m² situé dans le centre de Paris. Il était mal agencé, vieillissant et le parquet était en très mauvais état.
Nos équipes ont donc conçu un appartement plus fonctionnel en supprimant des cloisons et en redistribuant les pièces. Déplacer les chambres a permis d’agrandir la salle de bain, élégante grâce à son marbre blanc et ses touches de noir mat.
Des éléments sur mesure viennent s’intégrer comme la tête de lit éclairée de la chambre parentale, les différents dressings ou encore la grande bibliothèque du salon. Derrière cette dernière se cache le système de climatisation dont on aperçoit la grille d’aération bien dissimulée.
La pièce à vivre s’ouvre et permet un grand espace de réception peint dans des tons doux apaisants. La cuisine Ikea noire et blanche a été conçue la plus fonctionnelle possible, grâce à son grand îlot central qui invite à la convivialité.
Les moulures, cheminée et parquet ont été rénovés par nos professionnels de talent pour redonner à cet appartement haussmannien son éclat d’antan.
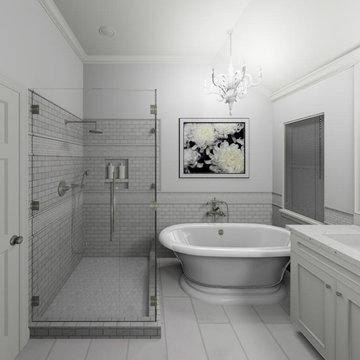
The existing shower footprint was slightly enlarged and surrounded by a frameless glass enclosure. The marble wall tile continued behind the new freestanding tub and wrapped around to the vanity, creating a seamless look throughout the bathroom. A double niche in the shower provides ample storage space for toiletries and the rain shower and separate hand-held shower head create a truly relaxing shower experience. The vintage telephone floor-mounted tub filler with hand shower makes this bathroom update the look of vintage luxury.
Rendering: Rebecca Quandt
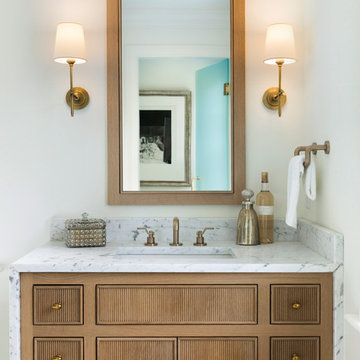
This new home is the last newly constructed home within the historic Country Club neighborhood of Edina. Nestled within a charming street boasting Mediterranean and cottage styles, the client sought a synthesis of the two that would integrate within the traditional streetscape yet reflect modern day living standards and lifestyle. The footprint may be small, but the classic home features an open floor plan, gourmet kitchen, 5 bedrooms, 5 baths, and refined finishes throughout.
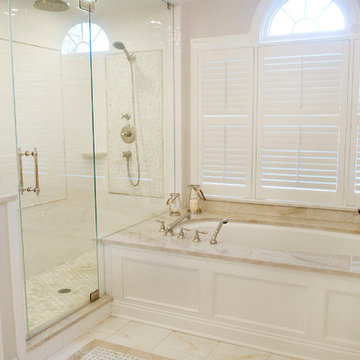
Tile details on the shower walls and frameless shower doors add an alternate focal point with beautiful details.
Photo by Lindsay Perry
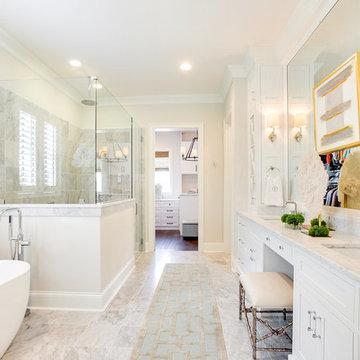
This beautiful master bath designed by Jay Young, CKD, for his family residence leaves a lasting impression on each person that enters. The clean, white consistency throughout the space makes the space feel coherent yet interesting with each little detail. Each surface is Carrara marble, from the floor, to the counters, and the tiling in the shower. Plumbing and appliances are all from Ferguson Showroom's custom line "Mirabelle." The lucite pulls on cabinetry was found at Restoration Hardware, and contributes to the clean, refreshing feel in this master bathroom.
Photography: 205 Photography, Jana Sobel
1.933 Billeder af badeværelse med rillede låger og marmorfliser
5
