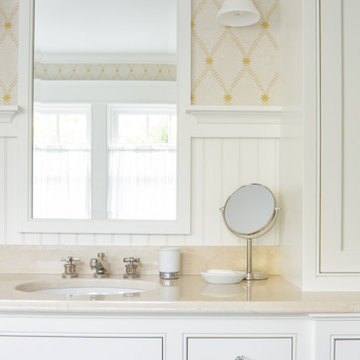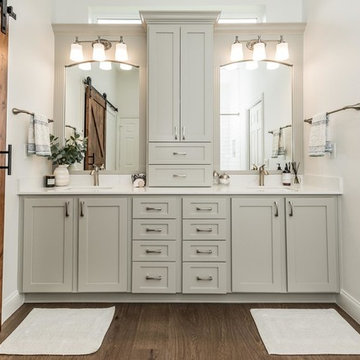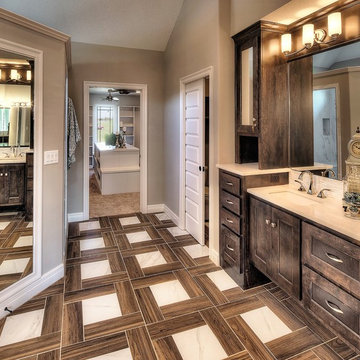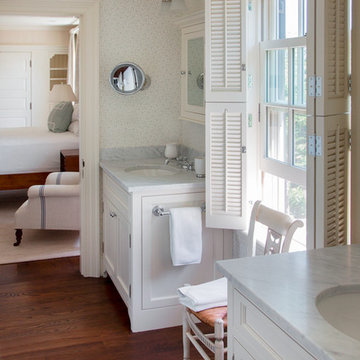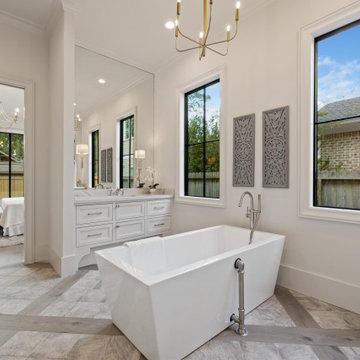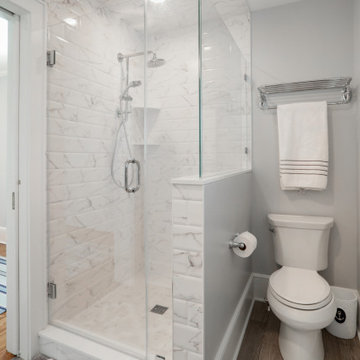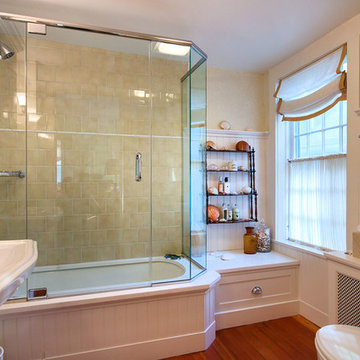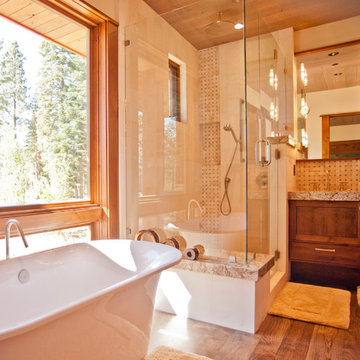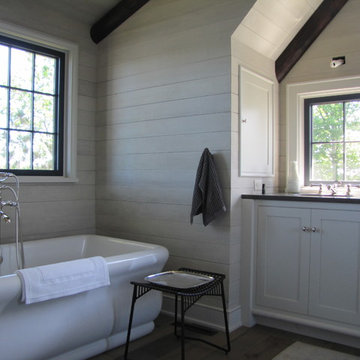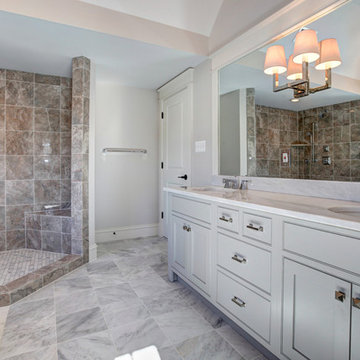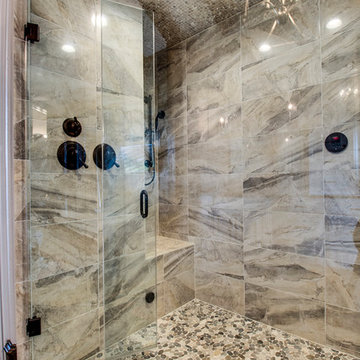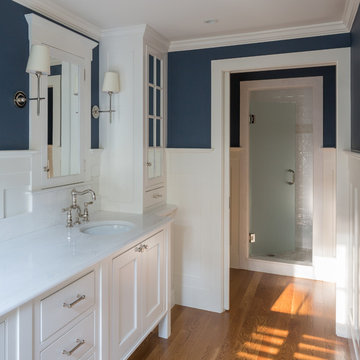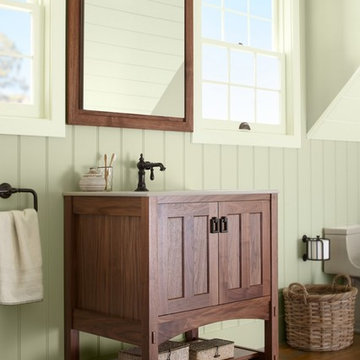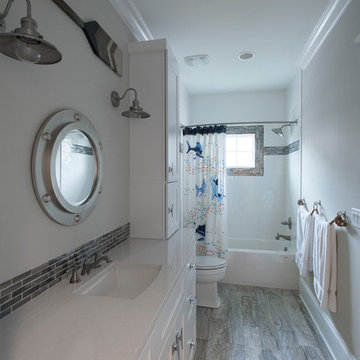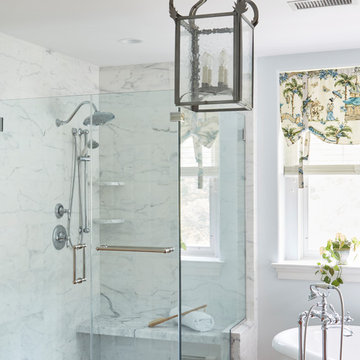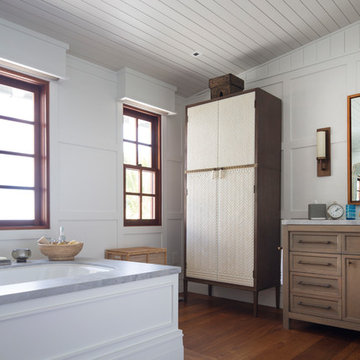528 Billeder af badeværelse med rillede låger og mellemfarvet parketgulv
Sorteret efter:
Budget
Sorter efter:Populær i dag
121 - 140 af 528 billeder
Item 1 ud af 3
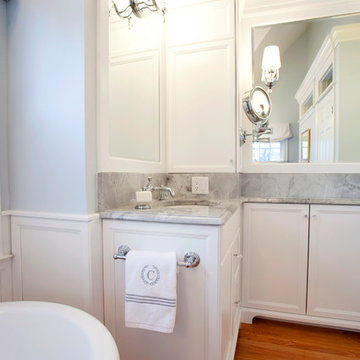
A nonporous and nonabsorbent material, Quartz won’t absorb odors, moisture or bacteria from food. Clean up is simple with mild soap and water, and quartz does not need to be sealed. Photo by Chrissy Racho.
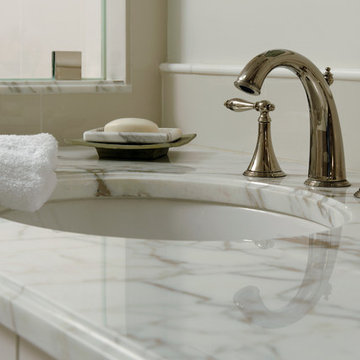
Alexandria, Virginia - Traditional - Bath Design by #JGKB. Decorative tile floor mimics the floor plan in this classic white bathroom. See more designs on www.gilmerkitchens.com.
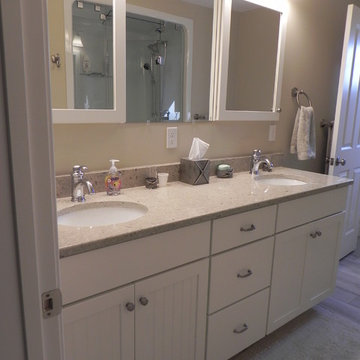
Cabinets are by Medallion Cabinetry and are part of the Platinum Series with a beaded inset. The cabinets are covered in Perimeter Divnity and the island is in the color Chai Latte.
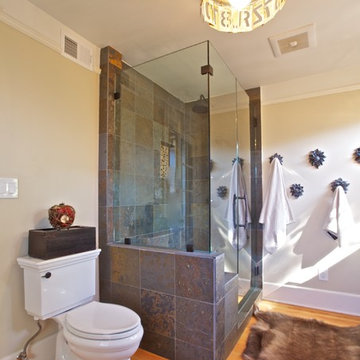
This Craftsman style home is nestled into Mission Hills. It was built in 1914 and has the historic designation as a craftsman style home.
The homeowner wanted to update her master bathroom. This project took an 11.5’ x 8.5 room that was cut into two smaller, chopped up spaces (see original construction plan) and converted it into a larger more cohesive on-suite master bathroom.
The homeowner is an artist with a rustic, eclectic taste. So, we first made the space extremely functional, by opening up the room’s interior into one united space. We then created a unique antiqued bead board vanity and furniture-style armoire with unique details that give the space a nod to it’s 1914 history. Additionally, we added some more contemporary yet rustic amenitities with a granite vessel sink and wall mounted faucet in oil-rubbed bronze. The homeowner loves the view into her back garden, so we emphasized this focal point, by locating the vanity underneath the window, and placing an antique mirror above it. It is flanked by two, hand-blown Venetian glass pendant lights, that also allow the natural light into the space.
We commissioned a custom-made chandelier featuring antique stencils for the center of the ceiling.
The other side of the room features a much larger shower with a built-in bench seat and is clad in Brazilian multi-slate and a pebble floor. A frameless glass shower enclosure also gives the room and open, unobstructed view and makes the space feel larger.
The room features it’s original Douglas Fur Wood flooring, that also extends through the entire home.
The project cost approximately $27,000.
528 Billeder af badeværelse med rillede låger og mellemfarvet parketgulv
7
