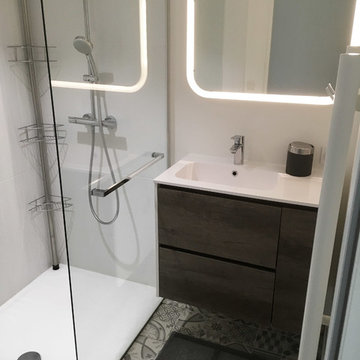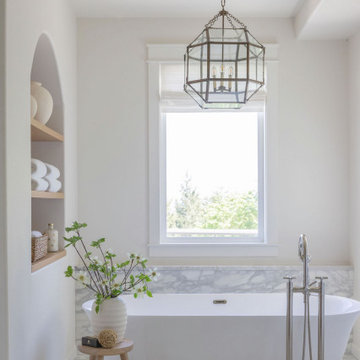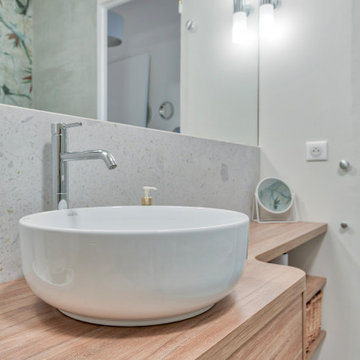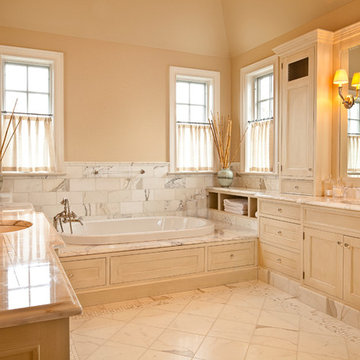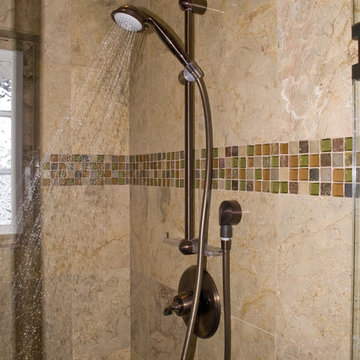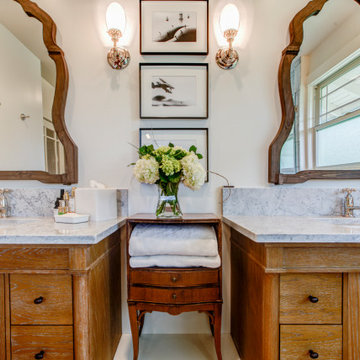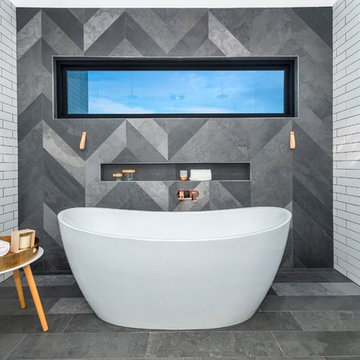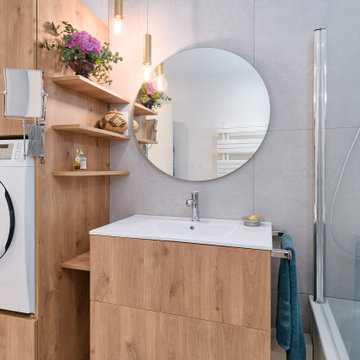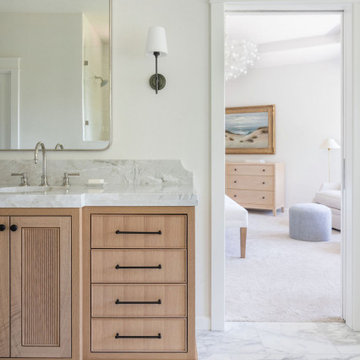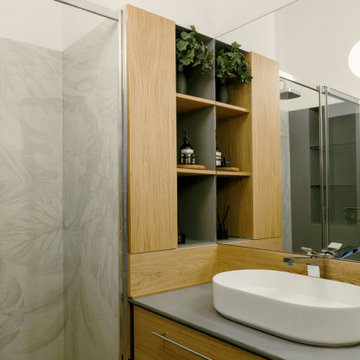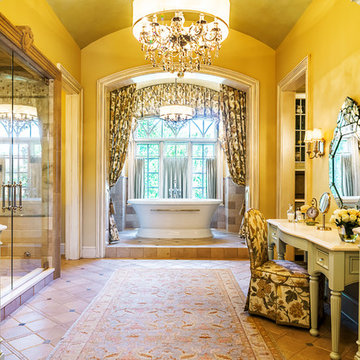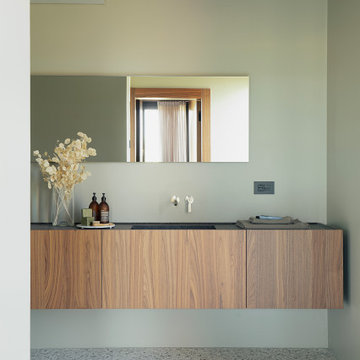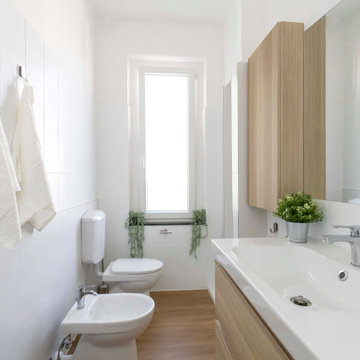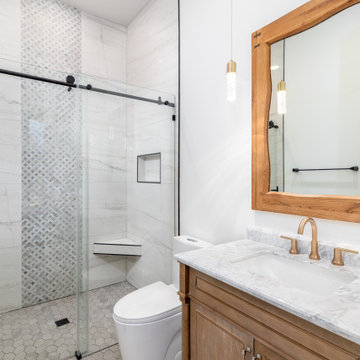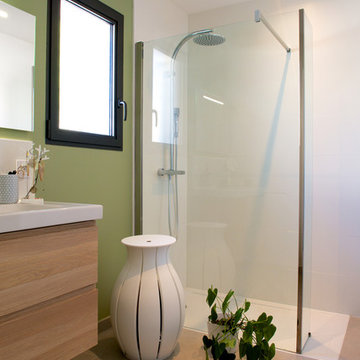1.666 Billeder af badeværelse med rillede låger og skabe i lyst træ
Sorteret efter:
Budget
Sorter efter:Populær i dag
241 - 260 af 1.666 billeder
Item 1 ud af 3
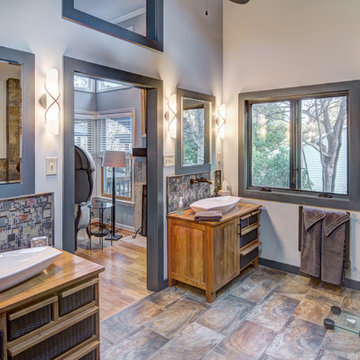
In this project the homeowners wanted to achieve a larger shower, better storage and more vanity space, as well as retain a tub. They also wanted a better integration of the master bath & bedroom. The preferred aesthetic was a warm, comfortable, spa-like space. This quickly led to the concept of a Japanese bath.
As the design work began, there was a necessity to bring a soothing sound of flowing water into the bath. The spa feel was further enhanced with the incorporation of teak vanities, stone tile, a Japanese soaking tub and Shoji screen inspired door to the water closet. This relaxing theme flowed into the bedroom with a consistent color scheme and Asian influenced hardware on the cabinetry.
FotoGrafik Arts
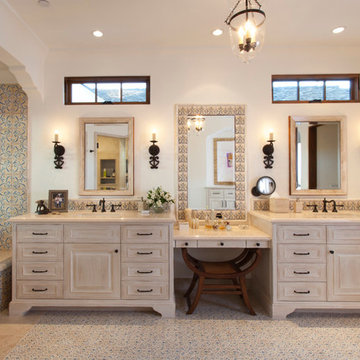
Kim Grant, Architect;
Elizabeth Barkett, Interior Designer - Ross Thiele & Sons Ltd.;
Theresa Clark, Landscape Architect;
Gail Owens, Photographer
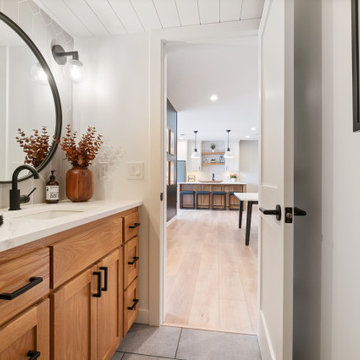
Inspired by sandy shorelines on the California coast, this beachy blonde vinyl floor brings just the right amount of variation to each room. With the Modin Collection, we have raised the bar on luxury vinyl plank. The result is a new standard in resilient flooring. Modin offers true embossed in register texture, a low sheen level, a rigid SPC core, an industry-leading wear layer, and so much more.

Ce projet de SDB sous combles devait contenir une baignoire, un WC et un sèche serviettes, un lavabo avec un grand miroir et surtout une ambiance moderne et lumineuse.
Voici donc cette nouvelle salle de bain semi ouverte en suite parentale sur une chambre mansardée dans une maison des années 30.
Elle bénéficie d'une ouverture en second jour dans la cage d'escalier attenante et d'une verrière atelier côté chambre.
La surface est d'environ 4m² mais tout rentre, y compris les rangements et la déco!
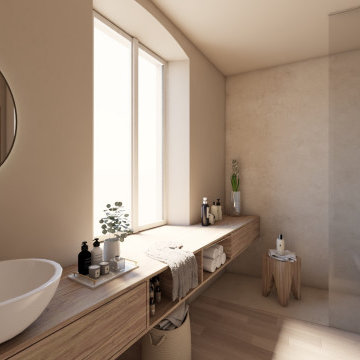
La stanza del bagno principale è stata pensata come uno spazio di design, che renda rilassante il momento della cura di sè, con materiali caldi come legno e resina.
Un grande mobile in legno su misura sorregge il lavabo e diviene grande davanzale della finestra, fino ad entrare nello spazio della doccia walk-in, rivestito in resina.
1.666 Billeder af badeværelse med rillede låger og skabe i lyst træ
13
