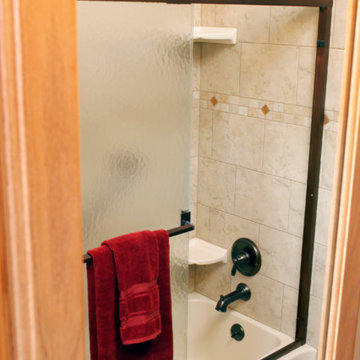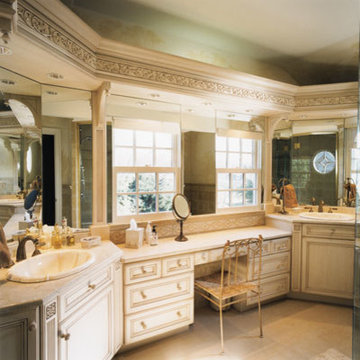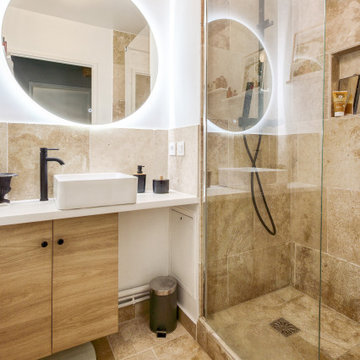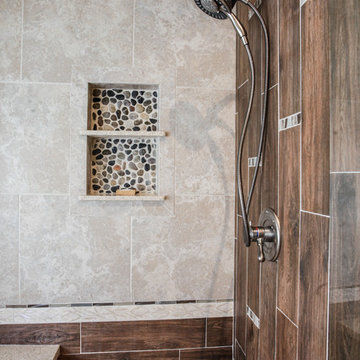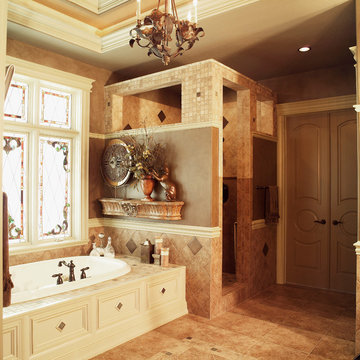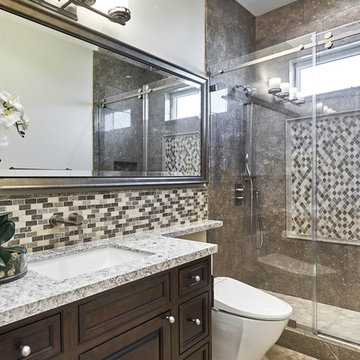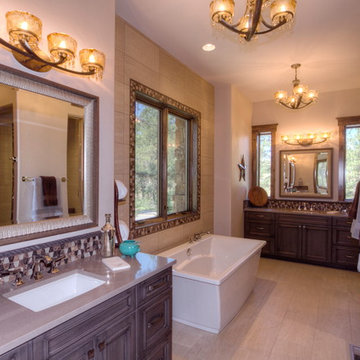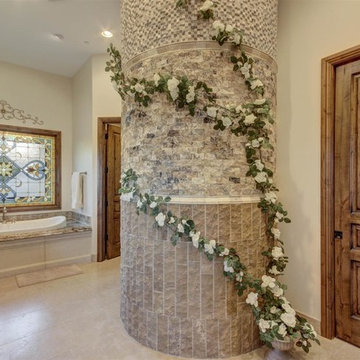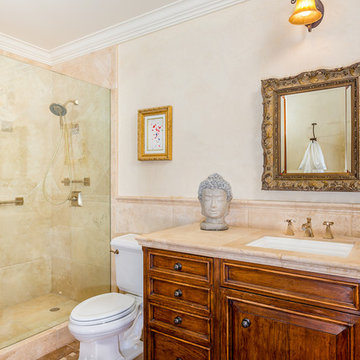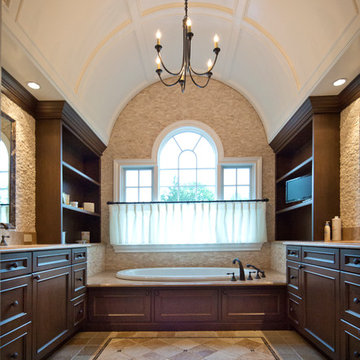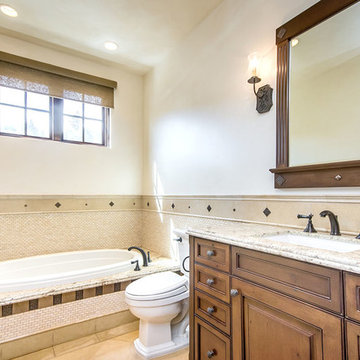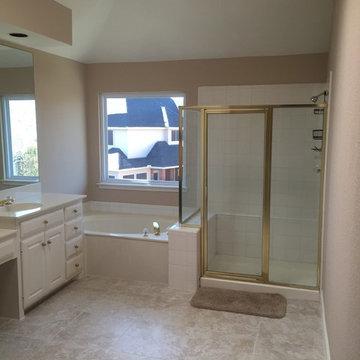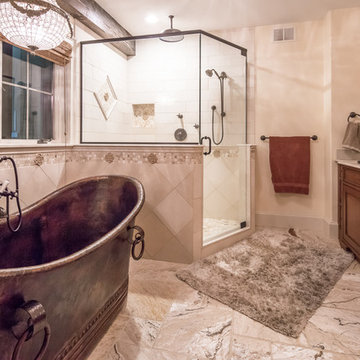552 Billeder af badeværelse med rillede låger og travertin gulv
Sorteret efter:
Budget
Sorter efter:Populær i dag
161 - 180 af 552 billeder
Item 1 ud af 3
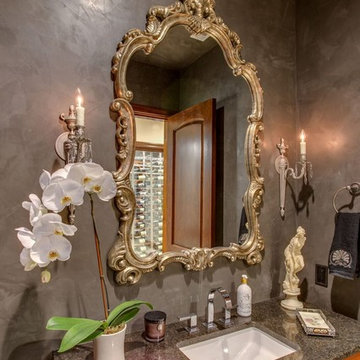
Fourwalls Photography.com, Lynne Sargent, President & CEO of Lynne Sargent Design Solution, LLC
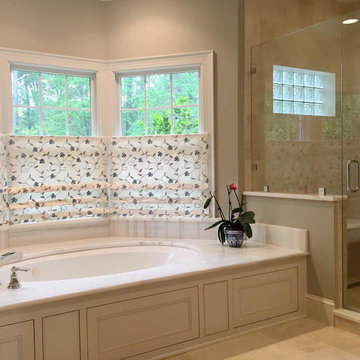
We used the same Elegant White marble on the tub surround, and created custom wood paneling for the front of the tub that resembles the mirror paneling. A glass enclosure for the shower created a more open feel, and the Travertine tile from the floor was carried into the shower as well.
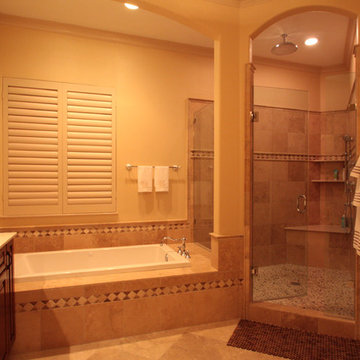
By reconfiguring the bathroom we were able to enlarge the shower to nearly twice the size it was originally.
Columns and arches were built over the tub and shower that visually unify the bathing areas from the rest of the bathroom without closing them off and interrupting the flow of the room.
A recessed vault area with an arch mimicking the large arch over the bathtub was built next to the tub. Floating glass shelves were installed in the vault which allowed for storage of small bath essentials so they would not clutter the tub area.
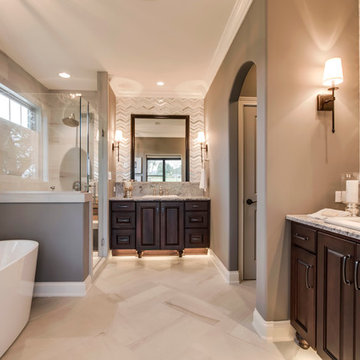
The interior of this custom home is done in a palette of off whites, cremes, natural woods and soft lighting. The clean trim and clean lines of the wide plank wood flooring give the home a modern country feel. The sophisticated ceilings and wainscots add to the design richness of the home.
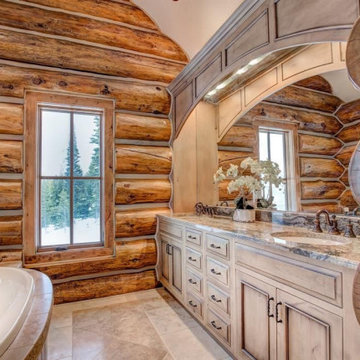
This expansive master bathroom has a long vanity reflecting the luxurious jacuzzi. Logs throughout
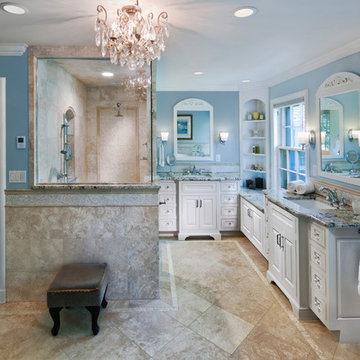
Architecture & Design by: Harmoni Designs, LLC. Photographer: Scott Pease, Pease Photography
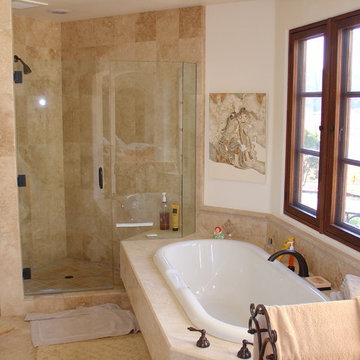
Well appointed master bath with travertine stone and tile throughout enjoys a view of the lagoon from the soaking tub.
552 Billeder af badeværelse med rillede låger og travertin gulv
9
