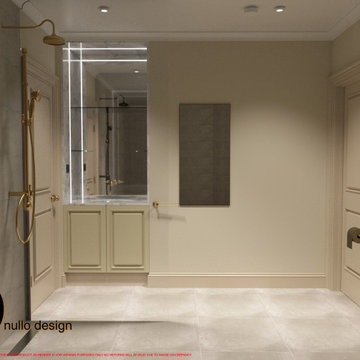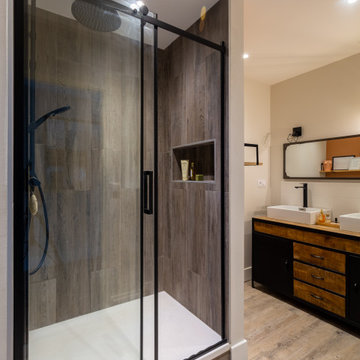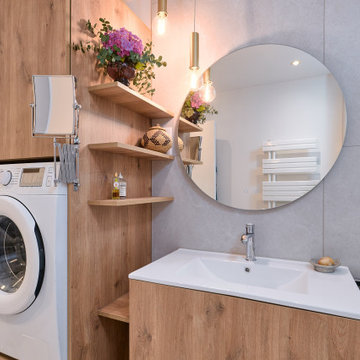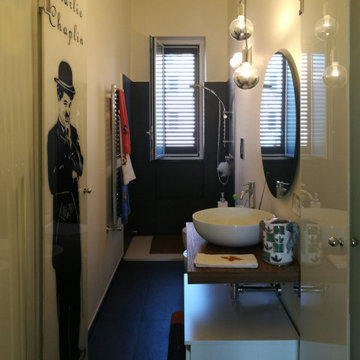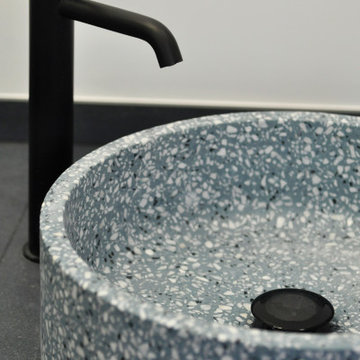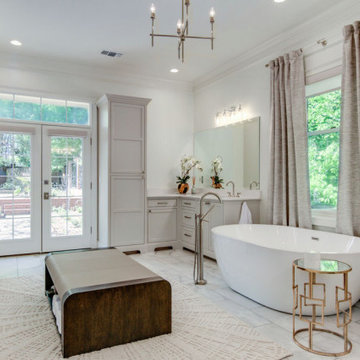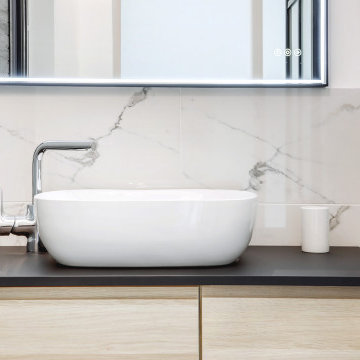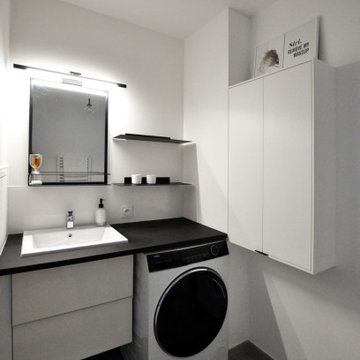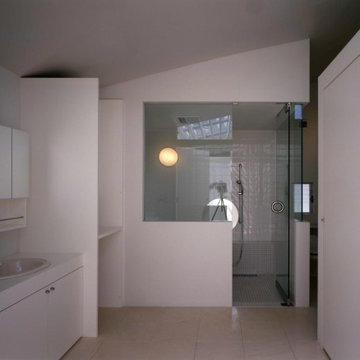159 Billeder af badeværelse med rillede låger og vaskemaskine
Sorteret efter:
Budget
Sorter efter:Populær i dag
101 - 120 af 159 billeder
Item 1 ud af 3
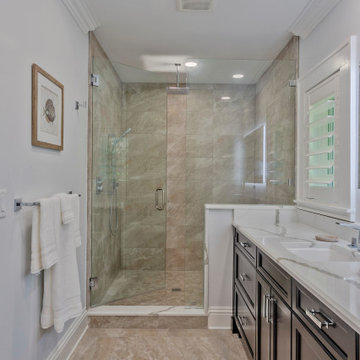
Welcome to this beautifully designed bathroom. As you step inside, you'll notice a sense of elegance and functionality.
The focal point of this bathroom is the modern AC duct, discreetly integrated into the ceiling, ensuring that the climate in this space is always comfortable.
Directly across from the entrance, you'll find a stunning display of Ark Showers. These sleek glass enclosures are both stylish and functional, creating a luxurious shower experience.
Just below the Ark Showers, there's a selection of Bath and shower Tap Sets. These fixtures come in various designs, letting you customize your bathing experience to your preferences. You can choose the perfect combination of showerheads and taps for your daily routine.
Moving further into the room, you can't help but notice the beautiful bathroom cabinet. Its dark brown finish complements the overall aesthetic, providing ample storage for your essentials. Above the cabinet, there's a well-designed bathroom sink with a matching bathroom tap. The sink and tap are both stylish and practical.
The custom bathroom elements in this space are truly remarkable. Custom shower kits offer a personal touch to your daily routine. You can create a shower experience that's tailored to your needs and preferences.
Adorning the walls, you'll find a combination of hangers, a mosaic tile backsplash, and a wall frame showcasing your favorite memories. These little details give the bathroom a homely touch. Don't forget to check out the wall mirror – perfect for getting ready in the morning.
For a unique touch, you'll also find a wall-mounted acrylic photo frame. This lets you personalize your space with your cherished photos or artwork.
The roof shower provides a refreshing rainfall experience that's perfect for relaxation. You'll feel like you're showering under the open sky.
The flooring is tiled, with a beautiful mosaic tile pattern, adding a touch of artistry to the room. It's easy to maintain and clean.
Conveniently placed are towel hangers for your bath linens. These are within arm's reach, ensuring that your towels are always at hand after a refreshing shower.
As you explore the bathroom further, you'll notice a window with window blinds. These blinds provide privacy while allowing natural light to filter in. And for the exterior, there are Window Blinds and Shutters that enhance the aesthetics of your bathroom from the outside.
Completing the tour, there's a modern wall shower, ideal for a quick rinse or targeted body sprays. It's a perfect addition to your bathing routine.
This bathroom is designed to provide both functionality and aesthetics, with customizable options to suit your taste. Whether it's the luxurious shower experience, the storage space, or the decorative details, every aspect of this bathroom has been carefully considered to make your daily routine a pleasure.
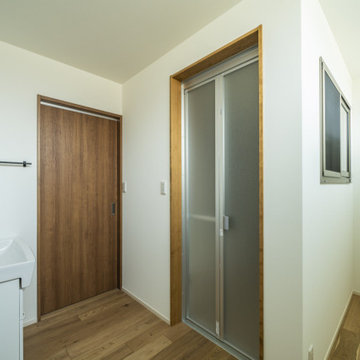
普段の家事はキッチン中心にギュッとまとめた動線がいい。
狭小地だけど明るいリビングでくつろぎたい。
光と空間を意識し空を切り取るように配置した窓。
コンパクトな間取りだけど、造作キッチンで使いやすいよう、
家族のためだけの動線を考え、たったひとつ間取りにたどり着いた。
そんな理想を取り入れた建築計画を一緒に考えました。
そして、家族の想いがまたひとつカタチになりました。
外皮平均熱貫流率(UA値) : 0.47W/m2・K
断熱等性能等級 : 等級[4]
一次エネルギー消費量等級 : 等級[5]
耐震等級 : 等級[3]
構造計算:許容応力度計算
仕様:イノスの家
長期優良住宅認定
山形の家づくり利子補給(子育て支援型)
家族構成:30代夫婦+子供2人
施工面積:91.91 ㎡ (27.80 坪)
土地面積:158.54 (47.96 坪)
竣工:2020年12月
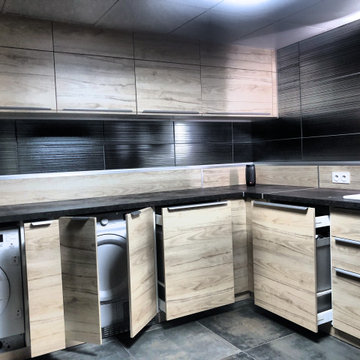
Une grande salle de bain double vasque agencée pour faire également buanderie:
- beaucoup de rangement
- lave-linge encastré
- sèche-linge encastré
- 2 grands tiroirs pour le linge à laver
- rangement table à repasser
Le carrelage sombre italien amène une profondeur visuelle.
Le plan grand de travail permet de plier et d'organiser le linge. Ses teintes cuivrées sont raccords avec le carrelage.
Ces teintes sombres et cuivrées sont mises en valeur par le pare-douche style industriel.
Tout est pensé pour une organisation optimale où tout a sa place.
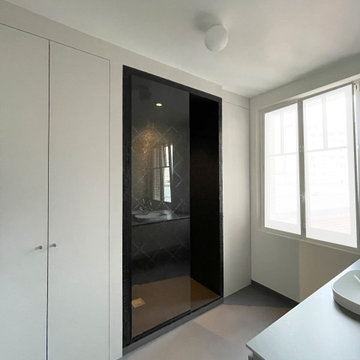
La lumière naturelle est mise en valeur par des matériaux clair ou qui reflètent: verre, miroir, mosaïque, pâte de verre.
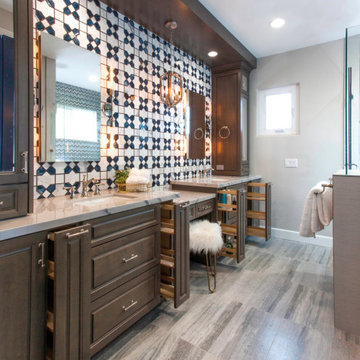
When all but the master suite was redesigned in a newly-purchased home, an opportunity arose for transformation.
Lack of storage, low-height counters and an unnecessary closet space were all undesirable.
Closing off the adjacent closet allowed for wider and taller vanities and a make-up station in the bathroom. Eliminating the tub, a shower sizable to wash large dogs is nestled by the windows offering ample light. The water-closet sits where the previous shower was, paired with French doors creating an airy feel while maintaining privacy.
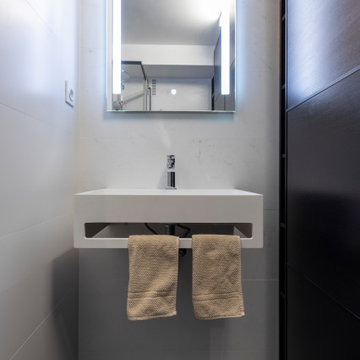
Dans ce studio tout en longueur la partie sanitaire et la cuisine ont été restructurées, optimisées pour créer un espace plus fonctionnel et pour agrandir la pièce de vie.
Pour simplifier l’espace et créer un élément architectural distinctif, la cuisine et les sanitaires ont été regroupés dans un écrin de bois sculpté.
Les différents pans de bois de cet écrin ne laissent pas apparaître les fonctions qu’ils dissimulent.
Pensé comme un tableau, le coin cuisine s’ouvre sur la pièce de vie, alors que la partie sanitaire plus en retrait accueille une douche, un plan vasque, les toilettes, un grand dressing et une machine à laver.
La pièce de vie est pensée comme un salon modulable, en salle à manger, ou en chambre.
Ce salon placé près de l’unique baie vitrée se prolonge visuellement sur le balcon.
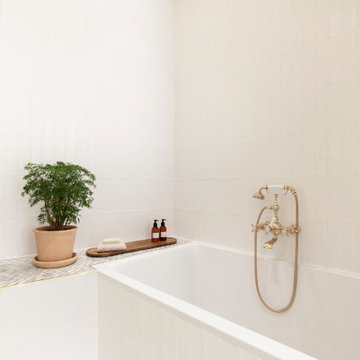
L’objectif principal de ce projet a été de réorganiser entièrement les espaces en insufflant une atmosphère épurée empreinte de poésie, tout en respectant les volumes et l’histoire de la construction, ici celle de Charles Dalmas, le majestueux Grand Palais de Nice. Suite à la dépose de l’ensemble des murs et à la restructuration de la marche en avant, la lumière naturelle a pu s’inviter dans l’ensemble de l’appartement, créant une entrée naturellement lumineuse. Dans le double séjour, la hauteur sous plafond a été conservée, le charme de l’haussmannien s’est invité grâce aux détails architecturaux atypiques comme les corniches, la niche, la moulure qui vient englober les miroirs.
La cuisine, située initialement au fond de l’appartement, est désormais au cœur de celui-ci et devient un véritable lieu de rencontre. Une niche traversante délimite le double séjour de l’entrée et permet de créer deux passages distincts. Cet espace, composé d’une subtile association de lignes orthogonales, trouve son équilibre dans un mélange de rose poudré, de laiton doré et de quartz blanc pur. La table ronde en verre aux pieds laiton doré devient un élément sculptural autour duquel la cuisine s’organise.
L’ensemble des placards est de couleur blanc pur, pour fusionner avec les murs de l’appartement. Les salles de bain sont dans l’ensemble carrelées de zellige rectangulaire blanc, avec une robinetterie fabriqué main en France, des luminaires et des accessoires en finition laiton doré réchauffant ces espaces.
La suite parentale qui remplace l’ancien séjour, est adoucie par un blanc chaud ainsi qu’un parquet en chêne massif posé droit. Le changement de zone est marqué par une baguette en laiton et un sol différent, ici une mosaïque bâton rompu en marbre distinguant l’arrivée dans la salle de bain. Cette dernière a été pensée comme un cocon, refuge de douceur.
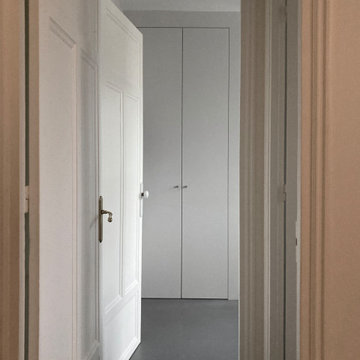
Le souhait était de pouvoir avoir la porte vers la salle de bain ouverte sur l'entrée et que la vue soit belle.
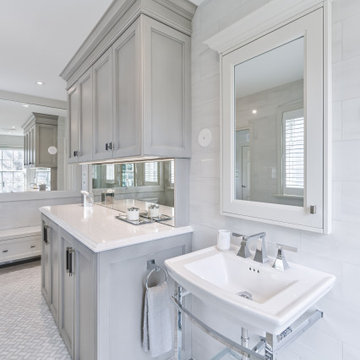
Guest bath with integrated but concealed laundry facilities, hidden beneath a folding counter and millwork pocket doors.Heated towel rads and full wall tile provide an elegant finish.
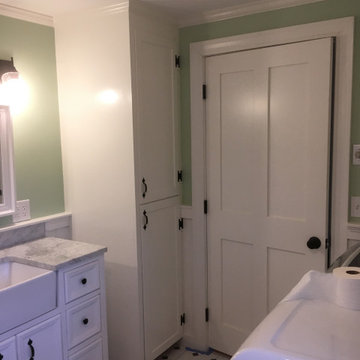
New four panel door machined onsite to fit opening, now matches rest of house.
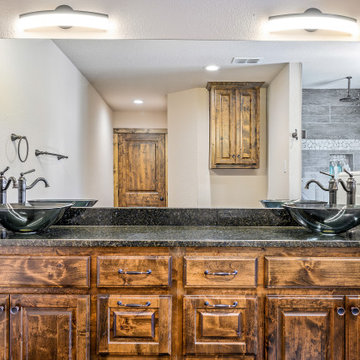
Master Bathroom of the Touchstone Cottage. View plan THD-8786: https://www.thehousedesigners.com/plan/the-touchstone-2-8786/
159 Billeder af badeværelse med rillede låger og vaskemaskine
6
