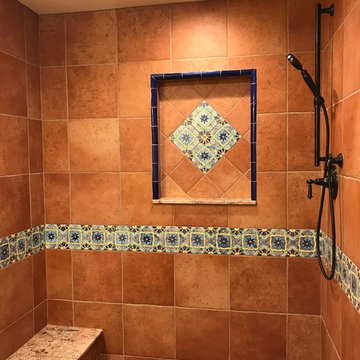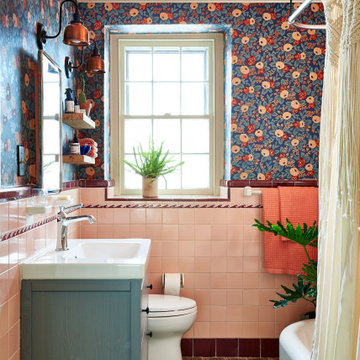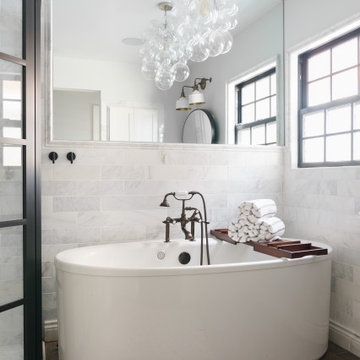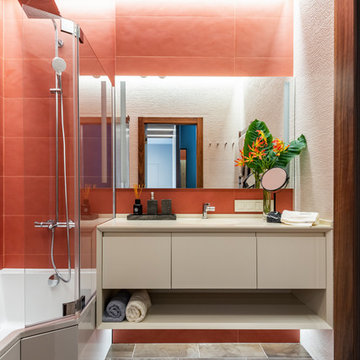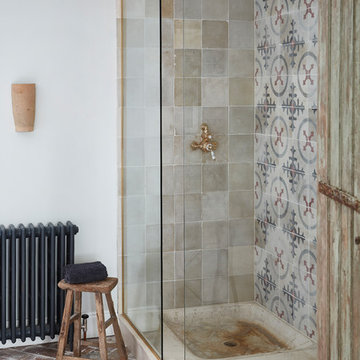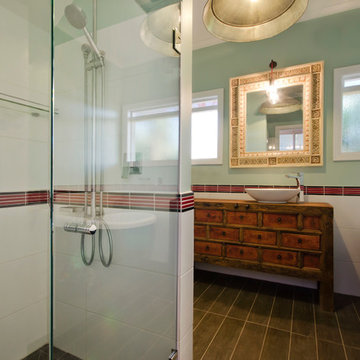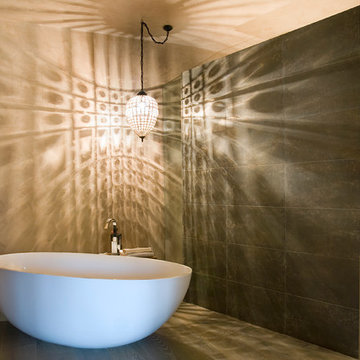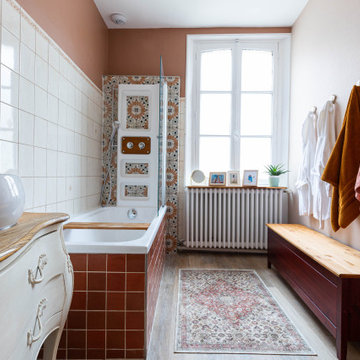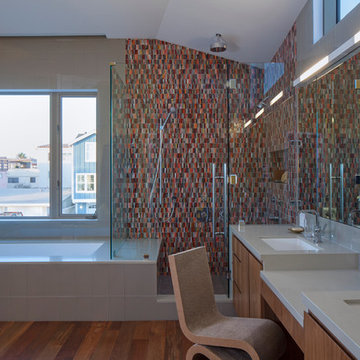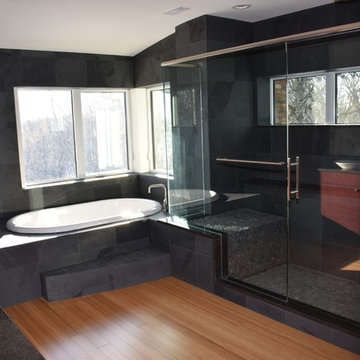67 Billeder af badeværelse med røde fliser og brunt gulv
Sorteret efter:
Budget
Sorter efter:Populær i dag
1 - 20 af 67 billeder
Item 1 ud af 3

Photography by Eduard Hueber / archphoto
North and south exposures in this 3000 square foot loft in Tribeca allowed us to line the south facing wall with two guest bedrooms and a 900 sf master suite. The trapezoid shaped plan creates an exaggerated perspective as one looks through the main living space space to the kitchen. The ceilings and columns are stripped to bring the industrial space back to its most elemental state. The blackened steel canopy and blackened steel doors were designed to complement the raw wood and wrought iron columns of the stripped space. Salvaged materials such as reclaimed barn wood for the counters and reclaimed marble slabs in the master bathroom were used to enhance the industrial feel of the space.

wet room includes open shower and soaking tub.
Photo: Bay Area VR - Eli Poblitz
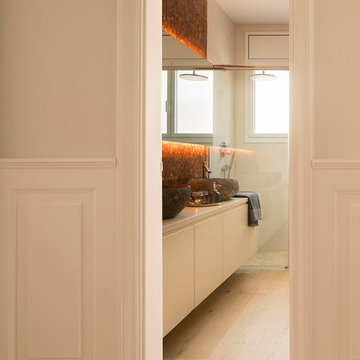
Proyecto realizado por Meritxell Ribé - The Room Studio
Construcción: The Room Work
Fotografías: Mauricio Fuertes
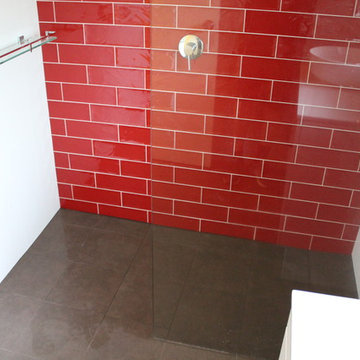
Bathroom renovation located in Bassendean, Perth Western Australia.
Bathroom highlights include a red feature wall using a white grout over a traditional matching colour. Frameless fixed panel shower screen opening up the room with a tile insert drain.
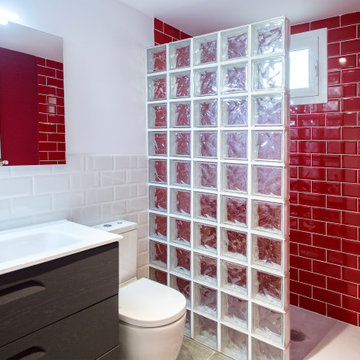
Las paredes del cuarto de baño se alicataron a media altura con azulejos biselados. En el lado izquierdo se colocaron de color blanco, mientras que en el derecho y en la pared de la ducha se utilizaron de color rojo.

This homeowner has long since moved away from his family farm but still visits often and thought it was time to fix up this little house that had been neglected for years. He brought home ideas and objects he was drawn to from travels around the world and allowed a team of us to help bring them together in this old family home that housed many generations through the years. What it grew into is not your typical 150 year old NC farm house but the essence is still there and shines through in the original wood and beams in the ceiling and on some of the walls, old flooring, re-purposed objects from the farm and the collection of cherished finds from his travels.
Photos by Tad Davis Photography
67 Billeder af badeværelse med røde fliser og brunt gulv
1


