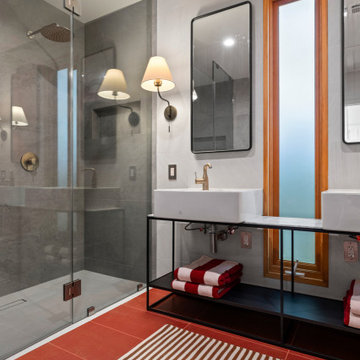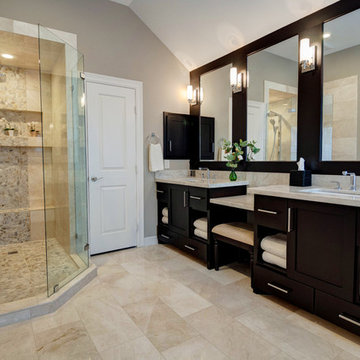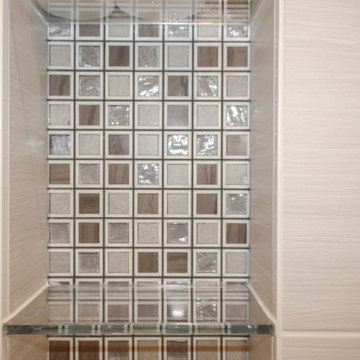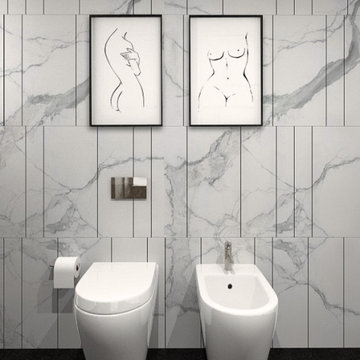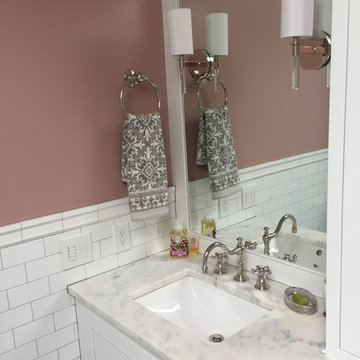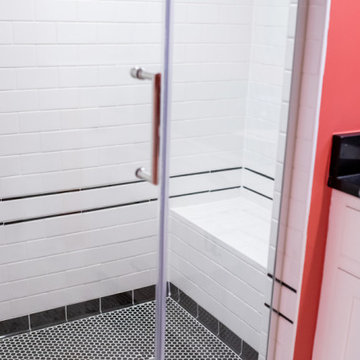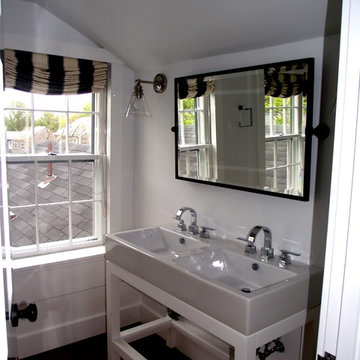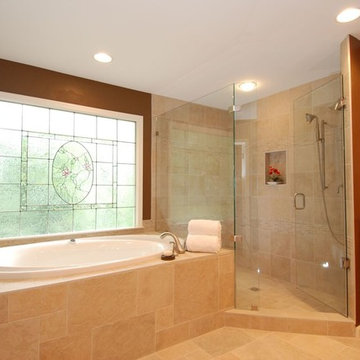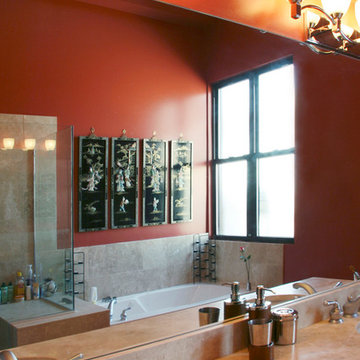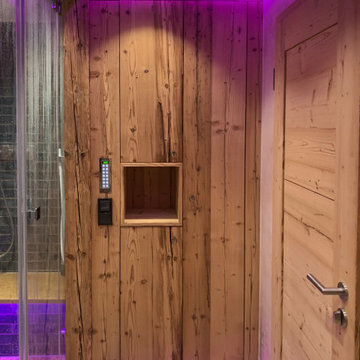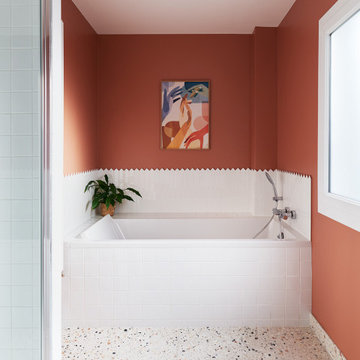234 Billeder af badeværelse med røde vægge og en bruser med hængslet dør
Sorteret efter:
Budget
Sorter efter:Populær i dag
161 - 180 af 234 billeder
Item 1 ud af 3
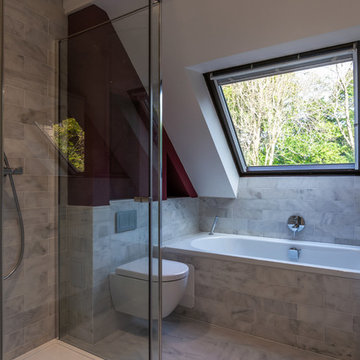
Daniel Paul Photography
This family home is located in the beautiful Sussex countryside, close to Chichester. It is a detached, four bedroom property set in a large plot, which was in need of updating to align it with the current standards of modern living.
The complete refurbishment of the property includes internal alterations at ground floor level to create a large, bright, Kitchen space suitable for entertaining.
Contemporary Kitchen fittings and appliances have been installed, with contrasting timber and concrete-effect door fronts enhancing the material palette. Modern sanitary fittings and furniture have been chosen for all Bathrooms.
There are new floor finishes and updated internal decorations throughout the property, including new cornicing. Several items of bespoke joinery were commissioned, most notably bookcases in the library and built-in wardrobes in the Master Bedroom.
The finished property now befits the needs of modern life while remaining true to the period in which it was built through the retention of several existing features.
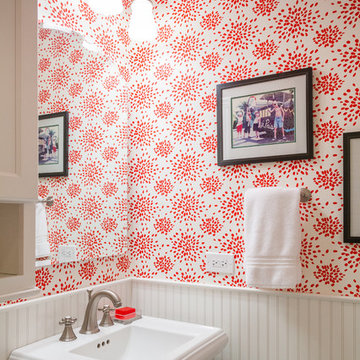
Adding pattern to a Guest Bath is the perfect way to incorporate some personality into a sometimes forgotten space! The key to keeping this space clean and fresh is balancing the red wallpaper with white towels and tile. What guest wouldn't want to stay here?
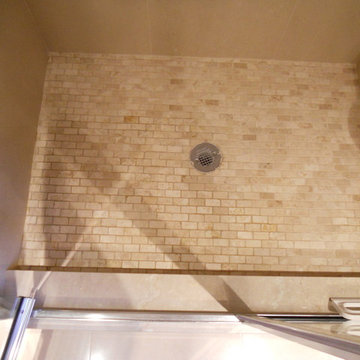
Pull open the hinged glass door to enter the alcove shower. Stand on the beige small square tiled floor and observe the gorgeous design.
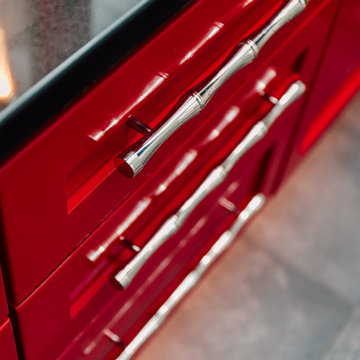
Track home no more! Master bath remodel to include a curbless shower, in wall mounted toilet, under cabinet lighting and lots of storage space.
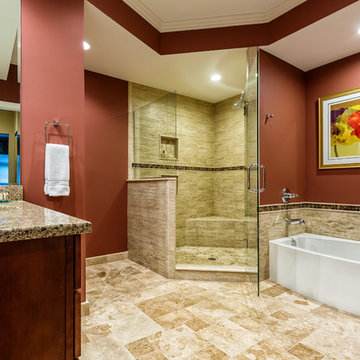
This master bathroom was redone to enlarge the walk-in shower and create a more open look. Dramatic red paint on the walls of this bathroom adds a vibrant look with art work to coordinate. Versailles pattern with travertine stone flooring and coordinating porcelain tile for the walls. photo by Brian Walters
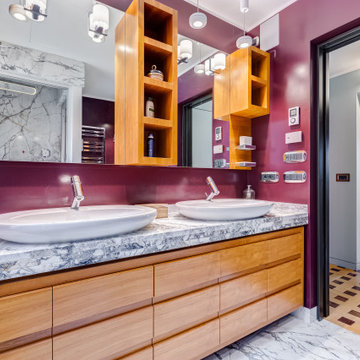
Bagno: angolo sanitari. Tinta Farrow & Ball e scorrevole Rimadesio. Sullo sfondo, connettivo con parquet in rovere e palissandro, soggiorno in tinta grigio scuro e pavimento marmoreo nero-bianco-grigio.
---
Bathroom: WC & bidet corner. "Brinjal" Farrow&Ball aubergine-color bathroom, sliding door (in bathroom), oak & rosewood parquet in connection space, black & white marble floor, gray paintings (living).
---
Omaggio allo stile italiano degli anni Quaranta, sostenuto da impianti di alto livello.
---
A tribute to the Italian style of the Forties, supported by state-of-the-art tech systems.
---
Photographer: Luca Tranquilli
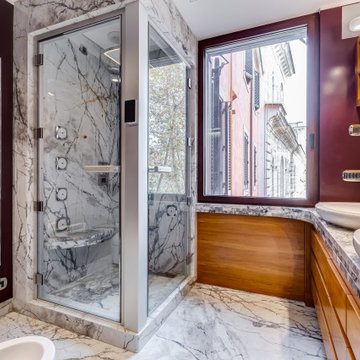
Bagno: doccia angolare e lavabi. Doccia con sedile e finitura in marmo grigio, pareti dipinte in rosso Farrow & Ball "Brinjal". Piano in marmo, doppi lavelli e mobili in teak.
---
Bathroom: corner shower and sinks. Shower seat and finishing in Gray marble, walls painted in "Brinjal" Farrow&Ball aubergine-color. Marble top and teak furniture.
---
Photographer: Luca Tranquilli
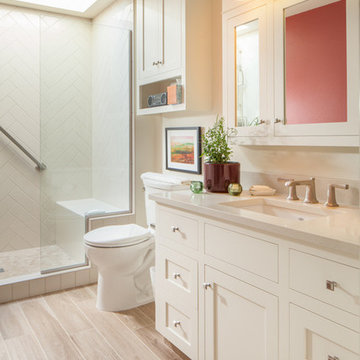
For this small cottage near Bush Park in Salem, we redesigned the kitchen, pantry and laundry room configuration to provide more efficient storage and workspace while keeping the integrity and historical accuracy of the home. In the bathroom we improved the skylight in the shower, installed custom glass doors and set the tile in a herringbone pattern to create an expansive feel that continues to reflect the home’s era. In addition to the kitchen and bathroom remodel, we updated the furnace, created a vibrant custom fireplace mantel in the living room, and rebuilt the front steps and porch overhang.
234 Billeder af badeværelse med røde vægge og en bruser med hængslet dør
9
