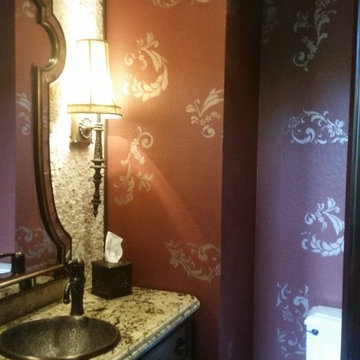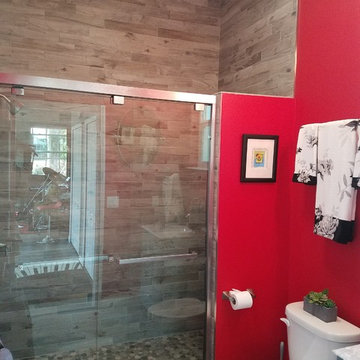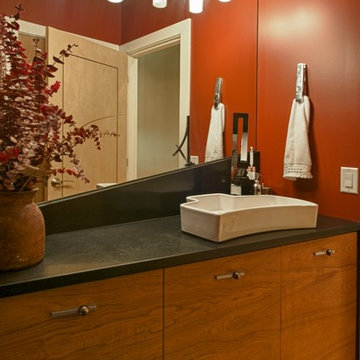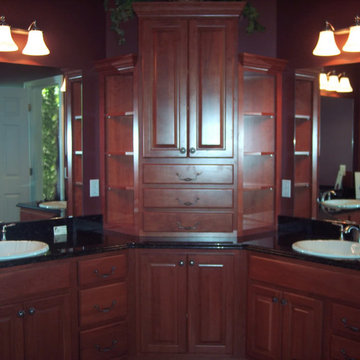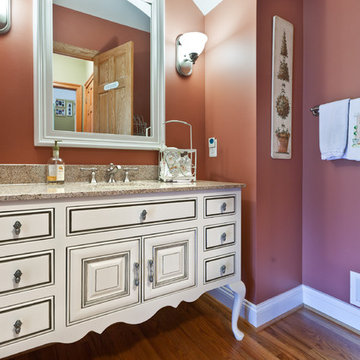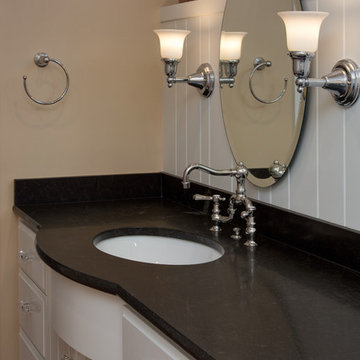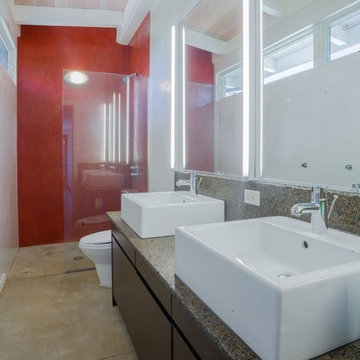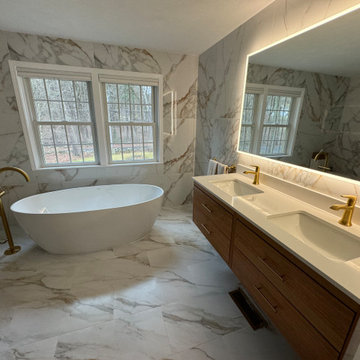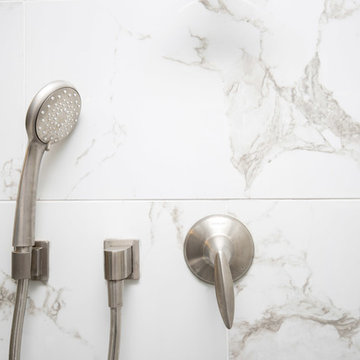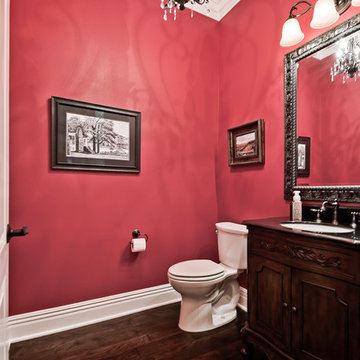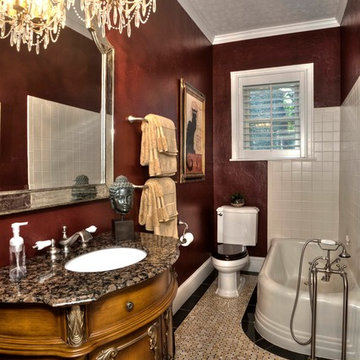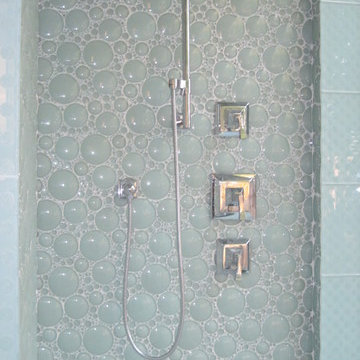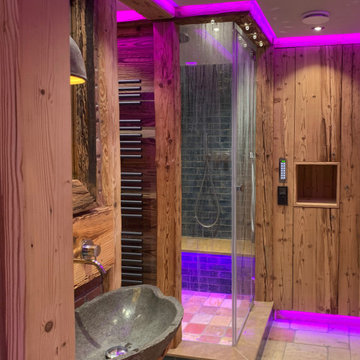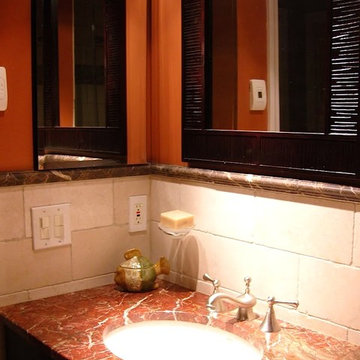300 Billeder af badeværelse med røde vægge og granitbordplade
Sorteret efter:
Budget
Sorter efter:Populær i dag
141 - 160 af 300 billeder
Item 1 ud af 3
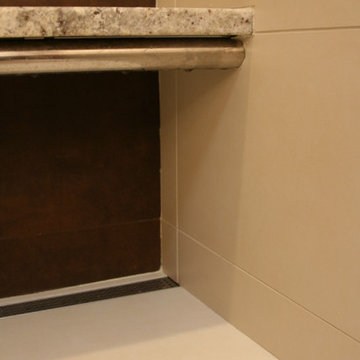
Rick Meyer, Meyer Brothers and Sons, design | build | remodel
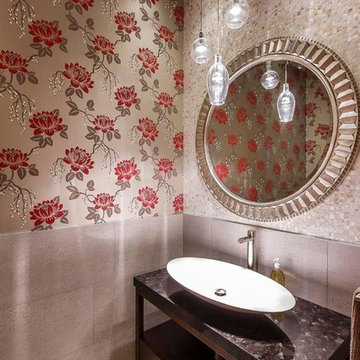
Bathroom designed by Natalie Du Bois from Du Bois Design
Photographer: Kallan Mac Leod
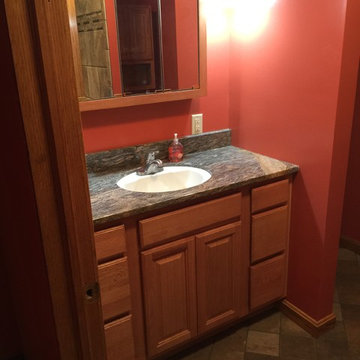
Marazzi Archaeology Chaco Canyon tiled shower with shampoo / cream rinse niche and granite curb, Wellborn Harvest Oak vanity in light finish with granite top & bisque bowl. Delta classic stainless steel shower and lavatory faucets.
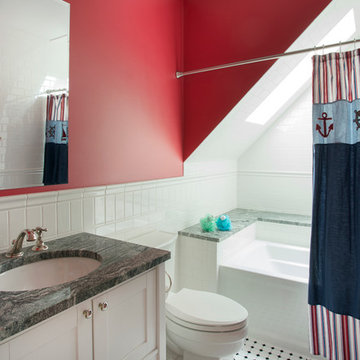
SUNDAYS IN PATTON PARK
This elegant Hamilton, MA home, circa 1885, was constructed with high ceilings, a grand staircase, detailed moldings and stained glass. The character and charm allowed the current owners to overlook the antiquated systems, severely outdated kitchen and dysfunctional floor plan. The house hadn’t been touched in 50+ years but the potential was obvious. Putting their faith in us, we updated the systems, created a true master bath, relocated the pantry, added a half bath in place of the old pantry, installed a new kitchen and reworked the flow, all while maintaining the home’s original character and charm.
Photo by Eric Roth
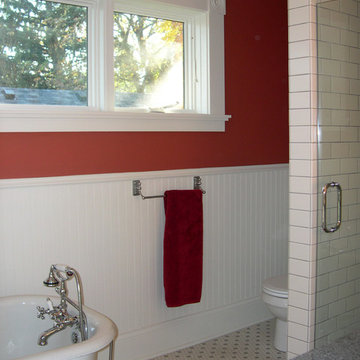
The master bath was designed to feel traditional but have modern amenities. The claw-foot tub was removed in almost-perfect condition from a renovated apartment building, given a coat of paint on the outside, and a new hand-held faucet.
A custom blend of hex tiles provides a floor that will last forever. The tile travels into the large custom shower, on the floor and as a surprise overhead.
Short windows allow for beautiful daylighting. The height of the windows eliminates the need for shades or curtains.
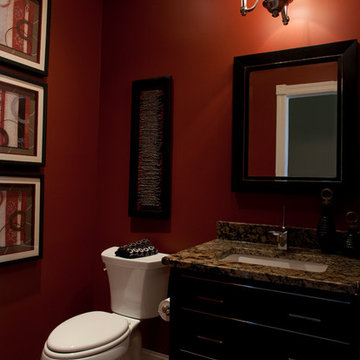
In this remodel, we accomplished a seamless look, incorporating newer materials with the old to maintain the home's classic appearance. Grand Homes used two different colors of granite countertops in the kitchen, and a combination of stained cherry cabinets and painted glazed cabinets. The open kitchen with its large island and a seating area offers a space where the family can congregate while meals are prepared. Large decorative windows in the living room let lots of natural light in and the addition of LED under cabinet lighting illuminates the room substantially and offsets the dark color of the built-in cabinets.
300 Billeder af badeværelse med røde vægge og granitbordplade
8
