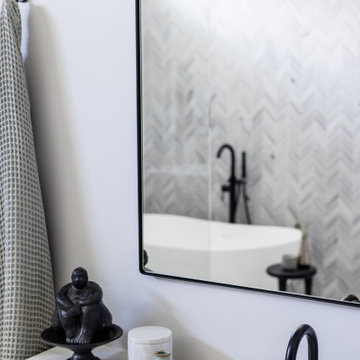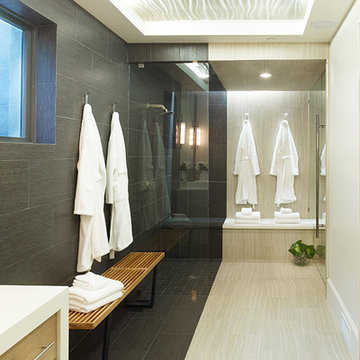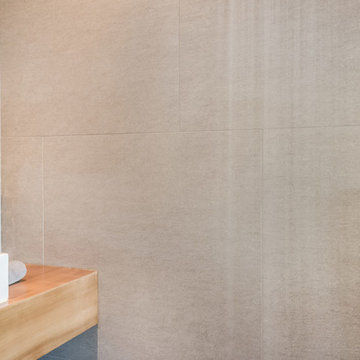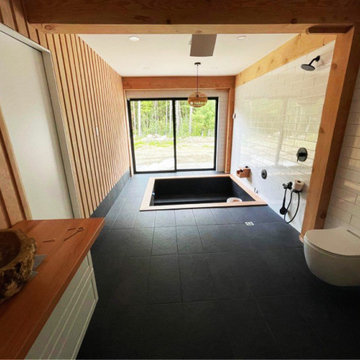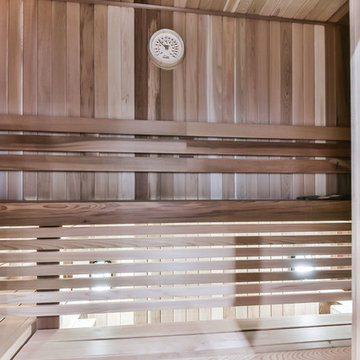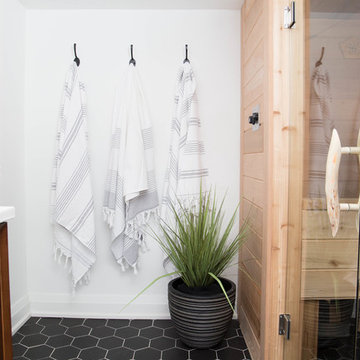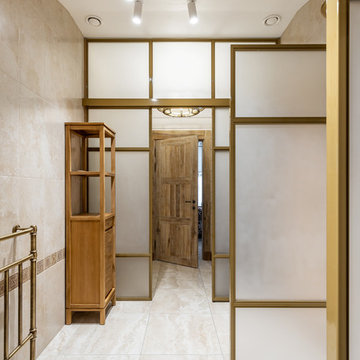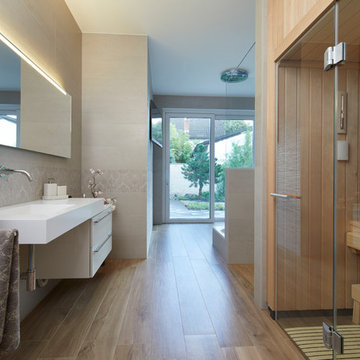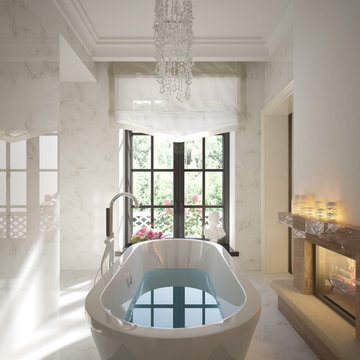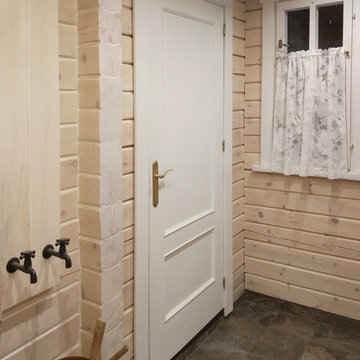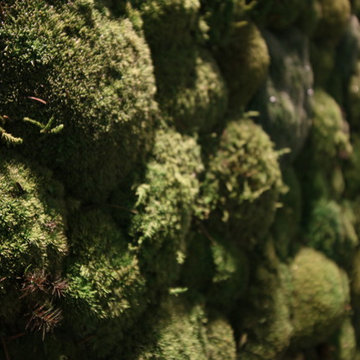271 Billeder af badeværelse med sauna og en åben bruser
Sorteret efter:
Budget
Sorter efter:Populær i dag
141 - 160 af 271 billeder
Item 1 ud af 3
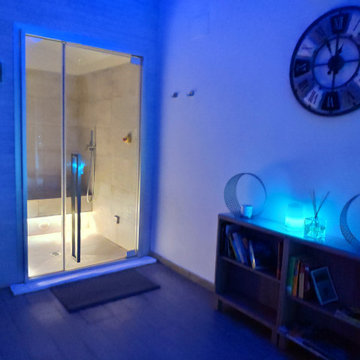
Dalla piscina è visibile il breve corridoio di collegamento con l'area benessere con doccia emozionale, sauna e bagno turco nonché una cabina per massaggi e trattamenti estetici.
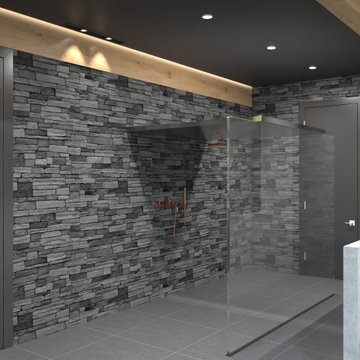
In einer früheren Remise entsteht zur Zeit eine Saunalandschaft mit Spa und einer Einliegerwohnung für Gäste.
Sie können hier unsere Entwürfe und 3D Renderings sehen, die unseren Kunden einen genauen Eindruck von Ihrem fertigen Projekt verschaffen.
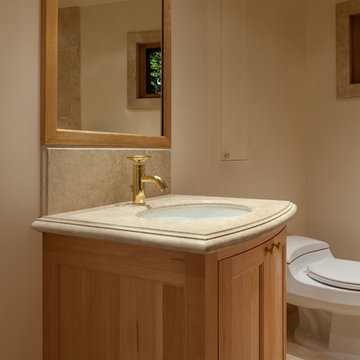
Woodside, CA spa-sauna project is one of our favorites. From the very first moment we realized that meeting customers expectations would be very challenging due to limited timeline but worth of trying at the same time. It was one of the most intense projects which also was full of excitement as we were sure that final results would be exquisite and would make everyone happy.
This sauna was designed and built from the ground up by TBS Construction's team. Goal was creating luxury spa like sauna which would be a personal in-house getaway for relaxation. Result is exceptional. We managed to meet the timeline, deliver quality and make homeowner happy.
TBS Construction is proud being a creator of Atherton Luxury Spa-Sauna.
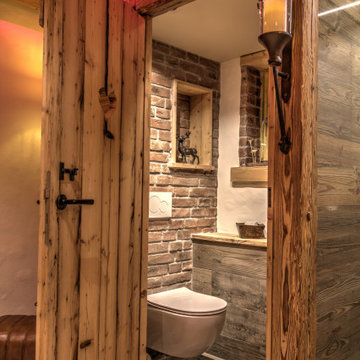
Besonderheit: Rustikaler, Uriger Style, viel Altholz und Felsverbau
Konzept: Vollkonzept und komplettes Interiore-Design Stefan Necker – Tegernseer Badmanufaktur
Projektart: Renovierung/Umbau alter Saunabereich
Projektart: EFH / Keller
Umbaufläche ca. 50 qm
Produkte: Sauna, Kneipsches Fussbad, Ruhenereich, Waschtrog, WC, Dusche, Hebeanlage, Wandbrunnen, Türen zu den Angrenzenden Bereichen, Verkleidung Hauselektrifizierung
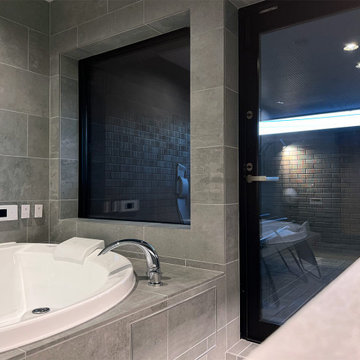
ご自宅でありながらホテルのような本格フィンランドサウナが楽しめる。ゴルフがご趣味のオーナー様が、スポーツ後に身体をリフレッシュすることができる夢のようなバスルームが完成しました。
利用動線を計算し、サウナのドアを一歩出た先には常に一定の温度管理がなされた水風呂を設置。サウナから水風呂、ウッドデッキまでの間の壁に「ニッチ」を設け、飲み物やサウナハットなどのサウナ用品を置いておけるスペースを確保しました。
半屋外のウッドデッキにはリクライニングチェアが置かれており、ゆったりと贅沢な “ととのいタイム”を楽しむことができます。
またバスルームの壁と床にはダイナミックな300×600サイズの石目調タイルを「馬張り」で採用。本物の石さながらのグレーのタイルを贅沢に使用することで、高級感の中に重厚感を生み出しました。
温かいお湯に浸かるためのメインバスは、身体をほぐすエアブローがついたラウンド型の大型ブロアバスを採用しています。ブロアバスは気泡などを利用して水流を生じさせ、これにより全身の毛穴の汚れや老廃物を効果的に取り除く美肌効果が期待されます。また、水流による刺激は全身のコリをほぐすと同時に、マッサージを受けているような効果をもたらし、リラックス効果も期待できます。さらに、このバスは水中照明を備えており、リゾートにいるかのようなエレガントな非日常を演出。機能性と美観性を兼ね備えた満足な仕上がりとなりました。
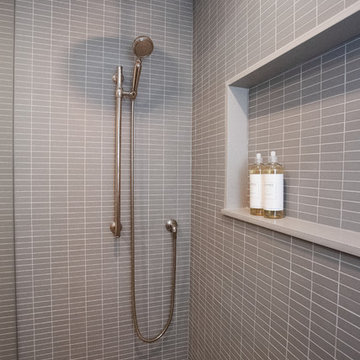
heated tile floors, glass shower enclosure; shower niche; quartz countertops; rain head and hand held
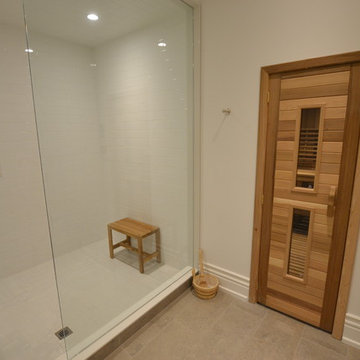
This truly magnificent King City Project is the ultra-luxurious family home you’ve been dreaming of! This immaculate 5 bedroom residence has stunning curb appeal, with a beautifully designed white Cape Cod wood siding, professionally landscaped gardens, precisely positioned home on 3 acre lot and a private driveway leading up to the 4 car garage including workshop
Also, on the main level is the expansive Master Suite with stunning views of the countryside, and a magnificent ensuite washroom, featuring built-in cabinetry, a makeup counter, an oversized glass shower, and a separate free standing tub. All is sitting on a beautifully layout of carrara floor tiles. All bedrooms have abundant walk-in closet space, large windows and full ensuites with heated floor in all tiled areas.
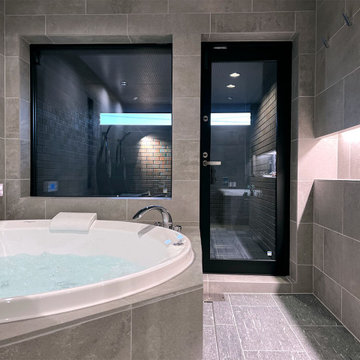
ご自宅でありながらホテルのような本格フィンランドサウナが楽しめる。ゴルフがご趣味のオーナー様が、スポーツ後に身体をリフレッシュすることができる夢のようなバスルームが完成しました。
利用動線を計算し、サウナのドアを一歩出た先には常に一定の温度管理がなされた水風呂を設置。サウナから水風呂、ウッドデッキまでの間の壁に「ニッチ」を設け、飲み物やサウナハットなどのサウナ用品を置いておけるスペースを確保しました。
半屋外のウッドデッキにはリクライニングチェアが置かれており、ゆったりと贅沢な “ととのいタイム”を楽しむことができます。
またバスルームの壁と床にはダイナミックな300×600サイズの石目調タイルを「馬張り」で採用。本物の石さながらのグレーのタイルを贅沢に使用することで、高級感の中に重厚感を生み出しました。
温かいお湯に浸かるためのメインバスは、身体をほぐすエアブローがついたラウンド型の大型ブロアバスを採用しています。ブロアバスは気泡などを利用して水流を生じさせ、これにより全身の毛穴の汚れや老廃物を効果的に取り除く美肌効果が期待されます。また、水流による刺激は全身のコリをほぐすと同時に、マッサージを受けているような効果をもたらし、リラックス効果も期待できます。さらに、このバスは水中照明を備えており、リゾートにいるかのようなエレガントな非日常を演出。機能性と美観性を兼ね備えた満足な仕上がりとなりました。

Sauna from www.cedarbrooksauna.com with Frameless Steam Door & Inline Panel
271 Billeder af badeværelse med sauna og en åben bruser
8
