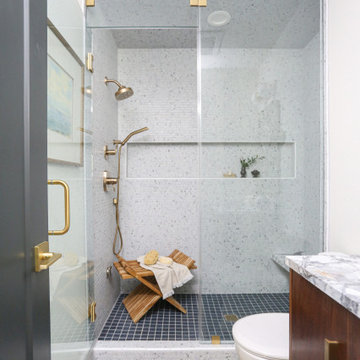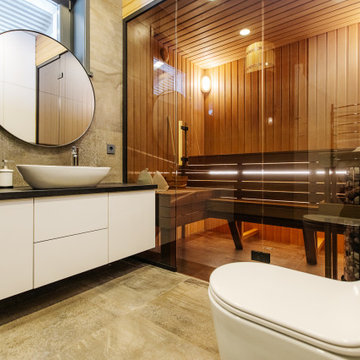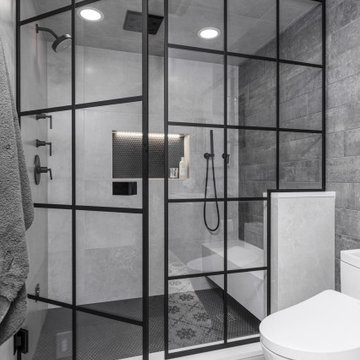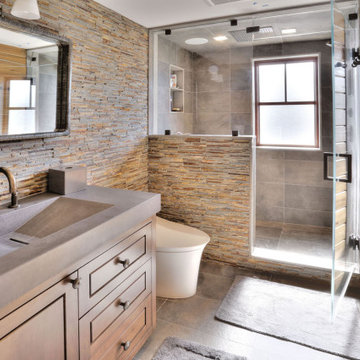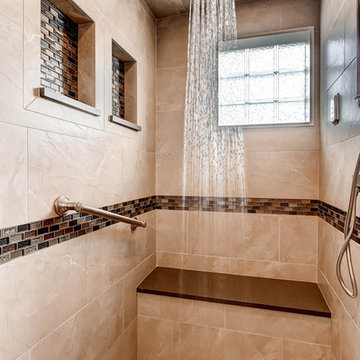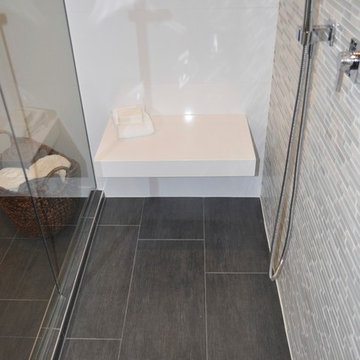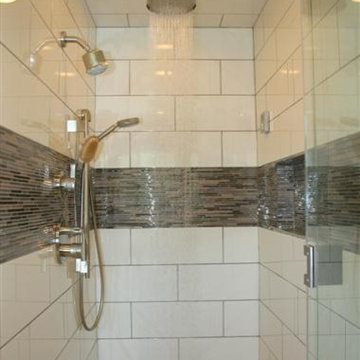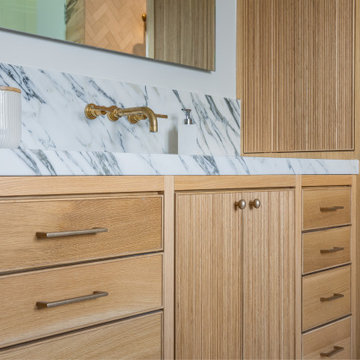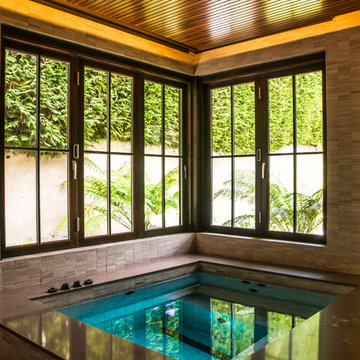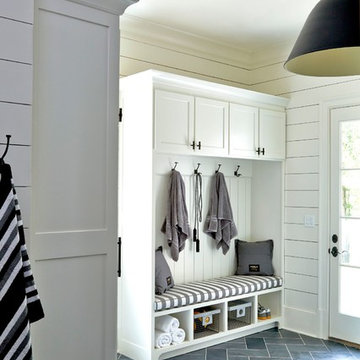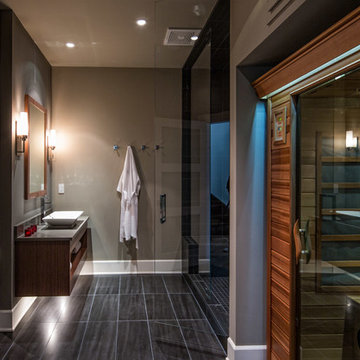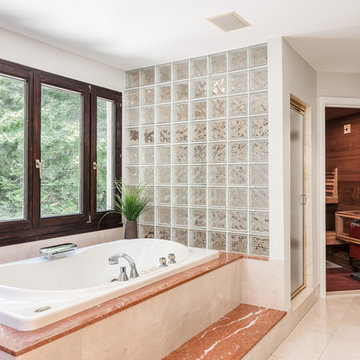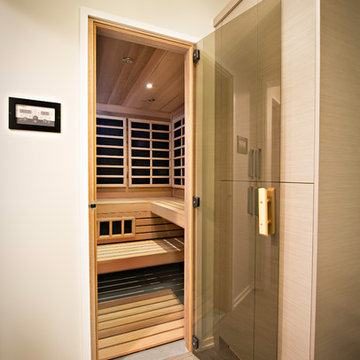1.739 Billeder af badeværelse med sauna
Sorteret efter:
Budget
Sorter efter:Populær i dag
61 - 80 af 1.739 billeder
Item 1 ud af 3

Luxuriance. The master bathroom is fit for a king with tones of black and natural wood throughout.
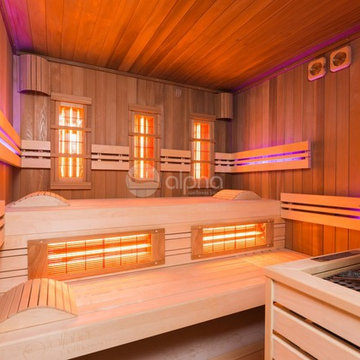
Ambient Elements creates conscious designs for innovative spaces by combining superior craftsmanship, advanced engineering and unique concepts while providing the ultimate wellness experience. We design and build saunas, infrared saunas, steam rooms, hammams, cryo chambers, salt rooms, snow rooms and many other hyperthermic conditioning modalities.
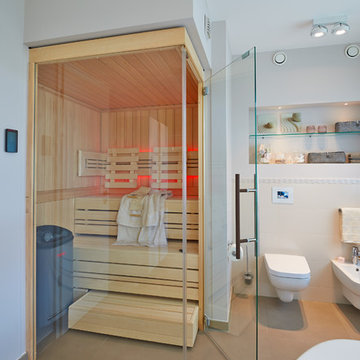
Großzügig und hell wohnen – das ist der Anspruch, nach dem das 5. Wohnideehaus 2013 realisiert wurde. Gemeinsam mit Viebrockhaus und elf hochwertigen Partnern mit großen fachlichen Know How entstand die 170 Quadratmeter große Doppelhaushälfte. Im Endergebnis präsentiert sich ein modernes Zuhause mit kluger Aufteilung, nach neuesten Energienormen und mit viel Platz für Familienleben und Entspannung.
Die verbauten Produkte in den Bädern kommen fast ausschließlich aus dem Hause Villeroy & Boch. In allen Badezimmern sorgen die Sanitär- und Möbelprodukte der jungen, frechen, aber auch funktionalen Serie „Joyce“ für mehr Spaß im Bad. Unterschiedliche Keramiken, Möbel und passende Apps lassen sich nach den eigenen Wünschen kombinieren, so dass jedes Bad ein Einzelstück ist. Als absoluter Blickfang wurde die frei stehende Badewanne der Serie Aveo mit der Standarmatur „Just“ gewählt.
Das kleine Bad im Dachgeschoss nutzt die Vorteile der platzsparenden Eckduschwanne Subway mit passender Duschabtrennung mit 2 Drehtüren. Der Waschtisch kommt aus der Kollektion Joyce und ist mit der Armatur „Just“ kombiniert.
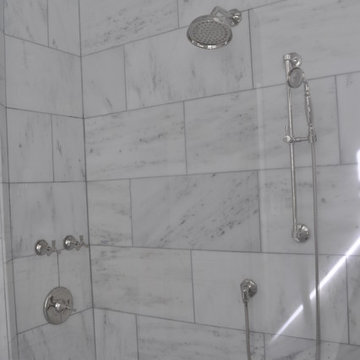
Shower includes a rain head and a detachable shower head located on a movable shower arm
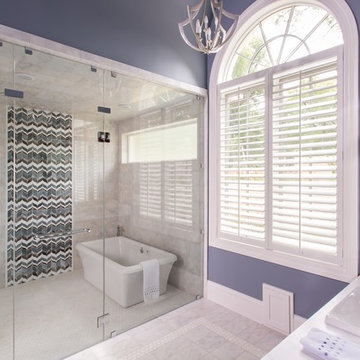
This custom bathroom showcases a beautiful mosaic along the back wall of the "wet room" shower enclosure. The specially designed vanities are the perfect addition to this retreat. A freestanding tub sits inside the wet room for a sauna spa-like experience.
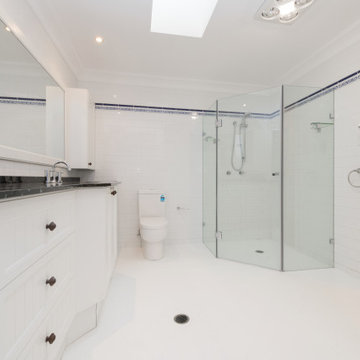
Master Bathroom cosmetic renovation, new shower screen, new plumbing accessories (new toilet), repainted floor tiles, repainted ceiling, repainted windows, repainted door, tiles painted

This transformation started with a builder grade bathroom and was expanded into a sauna wet room. With cedar walls and ceiling and a custom cedar bench, the sauna heats the space for a relaxing dry heat experience. The goal of this space was to create a sauna in the secondary bathroom and be as efficient as possible with the space. This bathroom transformed from a standard secondary bathroom to a ergonomic spa without impacting the functionality of the bedroom.
This project was super fun, we were working inside of a guest bedroom, to create a functional, yet expansive bathroom. We started with a standard bathroom layout and by building out into the large guest bedroom that was used as an office, we were able to create enough square footage in the bathroom without detracting from the bedroom aesthetics or function. We worked with the client on her specific requests and put all of the materials into a 3D design to visualize the new space.
Houzz Write Up: https://www.houzz.com/magazine/bathroom-of-the-week-stylish-spa-retreat-with-a-real-sauna-stsetivw-vs~168139419
The layout of the bathroom needed to change to incorporate the larger wet room/sauna. By expanding the room slightly it gave us the needed space to relocate the toilet, the vanity and the entrance to the bathroom allowing for the wet room to have the full length of the new space.
This bathroom includes a cedar sauna room that is incorporated inside of the shower, the custom cedar bench follows the curvature of the room's new layout and a window was added to allow the natural sunlight to come in from the bedroom. The aromatic properties of the cedar are delightful whether it's being used with the dry sauna heat and also when the shower is steaming the space. In the shower are matching porcelain, marble-look tiles, with architectural texture on the shower walls contrasting with the warm, smooth cedar boards. Also, by increasing the depth of the toilet wall, we were able to create useful towel storage without detracting from the room significantly.
This entire project and client was a joy to work with.
1.739 Billeder af badeværelse med sauna
4
