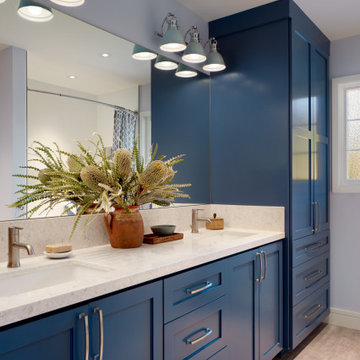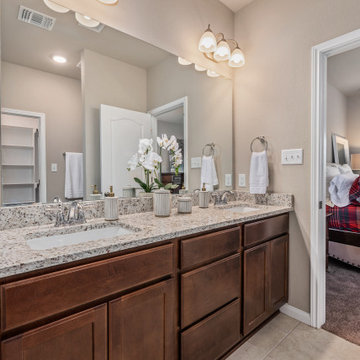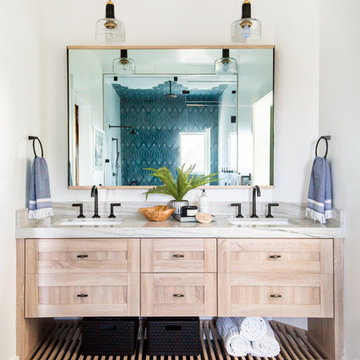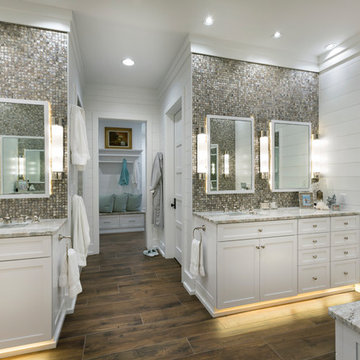4.146 Billeder af badeværelse med shakerstil skabe og beige bordplade
Sorteret efter:
Budget
Sorter efter:Populær i dag
1 - 20 af 4.146 billeder
Item 1 ud af 3

Primary bathroom remodel with steel blue double vanity and tower linen cabinet, quartz countertop, petite free-standing soaking tub, custom shower with floating bench and glass doors, herringbone porcelain tile floor, v-groove wall paneling, white ceramic subway tile in shower, and a beautiful color palette of blues, taupes, creams and sparkly chrome.
Photo by Regina Mallory Photography

This incredible design + build remodel completely transformed this from a builders basic master bath to a destination spa! Floating vanity with dressing area, large format tiles behind the luxurious bath, walk in curbless shower with linear drain. This bathroom is truly fit for relaxing in luxurious comfort.

This bath offers generous space without going overboard in square footage. The homeowner chose to go with a large double vanity and a nice shower with custom features and a shower seat and decided to forgo the typical big soaking tub. The vanity area shown in this photo has plenty of storage within the mirrored wall cabinets and the large drawers below. The mirrors were cased out with the matching woodwork and crown detail. The countertop is Crema Marfil slab marble with undermount Marzi sinks. The Kallista faucetry was chosen in chrome since it was an easier finish to maintain for years to come. Other metal details were done in the oil rubbed bronze to work with the theme through out the home. The floor tile is a 12 x 12 Bursa Beige Marble that is set on the diagonal. The backsplash to the vanity is the companion Bursa Beige mini running bond mosaic with a cap also in the Bursa Beige marble. Vaulted ceilings add to the dramatic feel of this bath. The bronze and crystal chandelier also adds to the dramatic glamour of the bath.
Photography by Northlight Photography.

This bathroom got a punch of personality with this modern, monochromatic design. Grasscloth wallpaper, new lighting and a stunning vanity brought this space to life.
Rug: Abstract in blue and charcoal, Safavieh
Wallpaper: Barnaby Indigo faux grasscloth by A-Street Prints
Vanity hardware: Mergence in matte black and satin nickel, Amerock
Shower enclosure: Enigma-XO, DreamLine
Shower wall tiles: Flash series in cobalt, 3 by 12 inches, Arizona Tile
Floor tile: Taco Melange Blue, SomerTile

This Condo has been in the family since it was first built. And it was in desperate need of being renovated. The kitchen was isolated from the rest of the condo. The laundry space was an old pantry that was converted. We needed to open up the kitchen to living space to make the space feel larger. By changing the entrance to the first guest bedroom and turn in a den with a wonderful walk in owners closet.
Then we removed the old owners closet, adding that space to the guest bath to allow us to make the shower bigger. In addition giving the vanity more space.
The rest of the condo was updated. The master bath again was tight, but by removing walls and changing door swings we were able to make it functional and beautiful all that the same time.

Modern functionality meets rustic charm in this expansive custom home. Featuring a spacious open-concept great room with dark hardwood floors, stone fireplace, and wood finishes throughout.
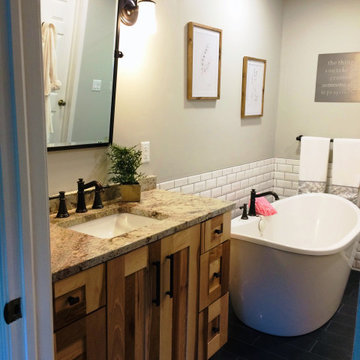
Rustic bath – vanity & linen cabinet.
Wellborn Cabinet
Bristol door in Natural Hickory.
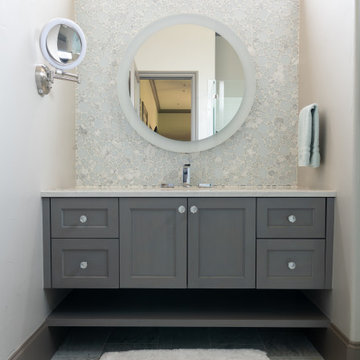
A round glass mosaic by Glazzio provides an eye-catching complement to the round mirror, which lies above a floating vanity with open spaces for towels beneath.

Cabinets: Clear Alder- Ebony- Shaker Door
Countertop: Caesarstone Cloudburst Concrete 4011- Honed
Floor: All over tile- AMT Treverk White- all 3 sizes- Staggered
Shower Field/Tub backsplash: TTS Organic Rug Ice 6x24
Grout: Custom Rolling Fog 544
Tub rug/ Shower floor: Dal Tile Steel CG-HF-20150812
Grout: Mapei Cobblestone 103
Photographer: Steve Chenn

Interior Designer: Simons Design Studio
Builder: Magleby Construction
Photography: Allison Niccum

From natural stone to tone-on-tone, this master bath is now a soothing space to start and end the day.

The master bath was part of the additions added to the house in the late 1960s by noted Arizona architect Bennie Gonzales during his period of ownership of the house. Originally lit only by skylights, additional windows were added to balance the light and brighten the space, A wet room concept with undermount tub, dual showers and door/window unit (fabricated from aluminum) complete with ventilating transom, transformed the narrow space. A heated floor, dual copper farmhouse sinks, heated towel rack, and illuminated spa mirrors are among the comforting touches that compliment the space.

Master Bathroom Addition with custom double vanity.
White herringbone tile with white wall subway tile. white pebble shower floor tile. Walnut rounded vanity mirrors. Brizo Fixtures. Cabinet hardware by School House Electric.
Vanity Tower recessed into wall for extra storage with out taking up too much counterspace. Bonus: it keeps the outlets hidden! Photo Credit: Amy Bartlam
4.146 Billeder af badeværelse med shakerstil skabe og beige bordplade
1
