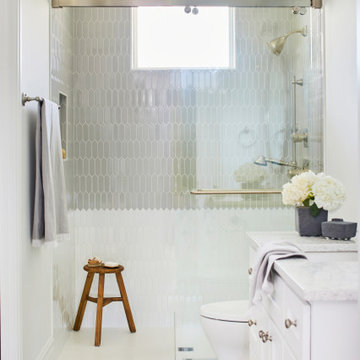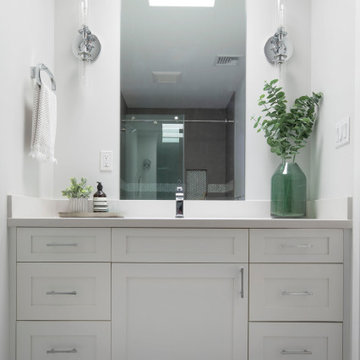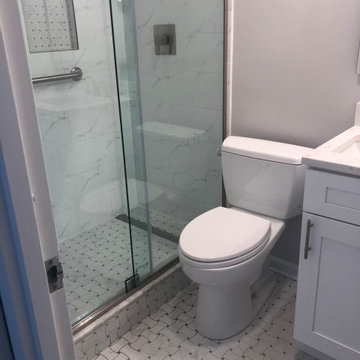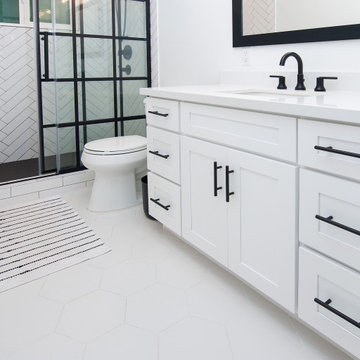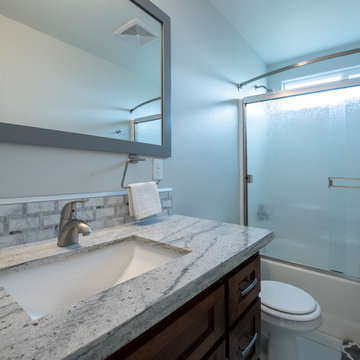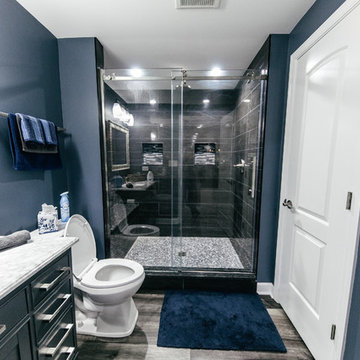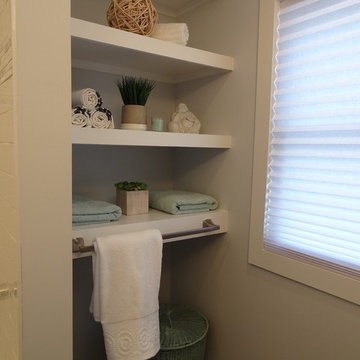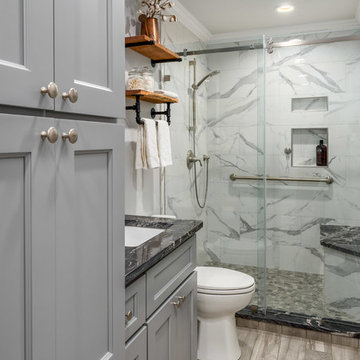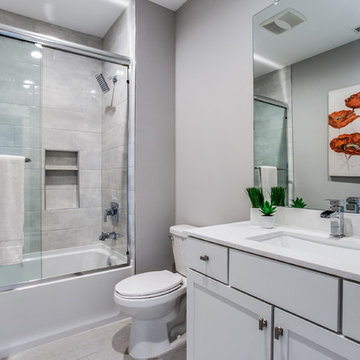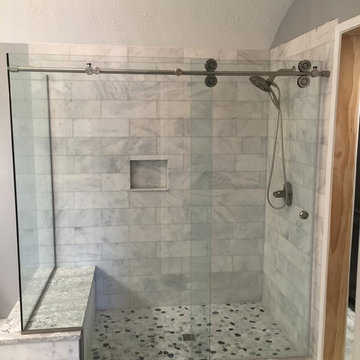7.737 Billeder af badeværelse med shakerstil skabe og en bruser med skydedør
Sorteret efter:
Budget
Sorter efter:Populær i dag
121 - 140 af 7.737 billeder
Item 1 ud af 3
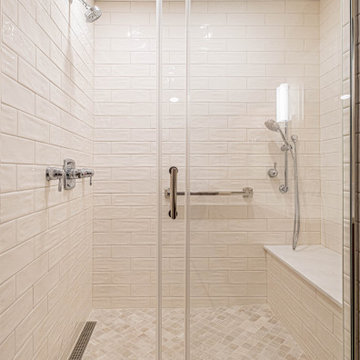
Shower glass enclosure with one stationary panel and slider with transitional header. Long subway tile shower with mosaic tiled floor.
Photos by VLG Photography
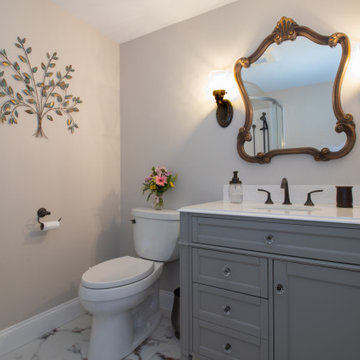
Beautiful In-Law Suite Design by GMT Home Designs Inc.,
Design by Scott Trainor of Cypress Design Co.,
Photography by Steven Bryson of STB-Photography
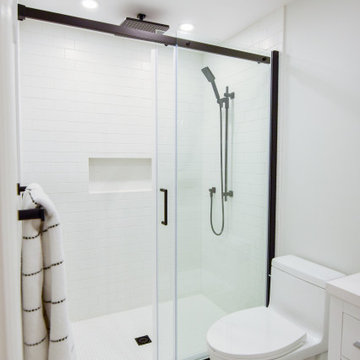
A beautiful farm house feel to this bathroom keeps it looking fun and fresh. Mixed black finishes with polished chrome for a unique and modern look. Mosaic floor tiles add charm in greys that are warm.

Take a look at the vanity in this bathroom. It features beautiful warm wood, two under sink cabinets, and open shelving in between.
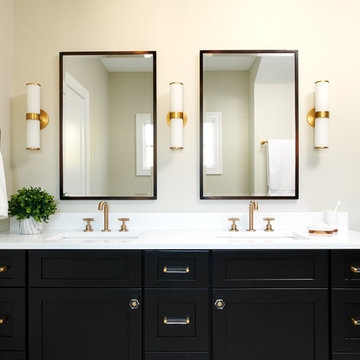
This double wide vanity was made from prefab kitchen cabinet units. Brass plumbing fixtures and wall sconces are complemented by brass and acrylic hardware.
Faucets are the t-lever Litze series by Brizo in luxe gold.
photo credit: Rebecca McAlpin

This bathroom is shared by a family of four, and can be close quarters in the mornings with a cramped shower and single vanity. However, without having anywhere to expand into, the bathroom size could not be changed. Our solution was to keep it bright and clean. By removing the tub and having a clear shower door, you give the illusion of more open space. The previous tub/shower area was cut down a few inches in order to put a 48" vanity in, which allowed us to add a trough sink and double faucets. Though the overall size only changed a few inches, they are now able to have two people utilize the sink area at the same time. White subway tile with gray grout, hexagon shower floor and accents, wood look vinyl flooring, and a white vanity kept this bathroom classic and bright.
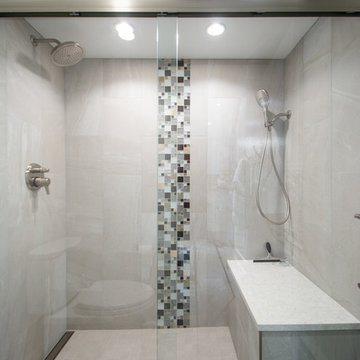
Jaw dropping views inside and out! This transitional condo has an open floor plan with 3 bedrooms and 2.5 bathrooms overlooking downtown Denver and the Rocky Mountains. Built in 1979 and renovated in 2018 for an updated custom design.
Scope of work full remodel, including custom hand crafted shaker style Kitchen cabinets with a walnut bar height tabletop, brand new wood floors and millworks throughout make for a seamless look. Brand new designer bathrooms, built-in closets and upgraded appliances give this condo a high-end feel.

Iron details in the mirror are echoed in the custom closet antiqued mirrored door. The pebbled border runs thoughout the shower, tying the space together.
Photo by Lift Your Eyes Photography

Organized laundry - one for whites and one for darks, makes sorting easy when it comes to wash day. Clever storage solutions in this master bath houses toiletries and linens.
Photos by Chris Veith
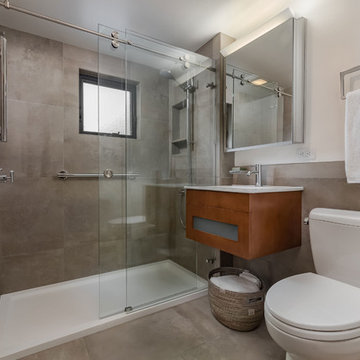
This small modern bathroom takes advantage of a variety clever space saving design details to bring more functionality into this small space. A clever sliding pocket wood door recedes into the wall, hidden when not in use. The stylish floating wood vanity allows for additional storage space underneath the sink. The simple look emphasizes strong hard edges in the tile, and fixtures, helping to contribute to the modern style of this bathroom.
7.737 Billeder af badeværelse med shakerstil skabe og en bruser med skydedør
7
