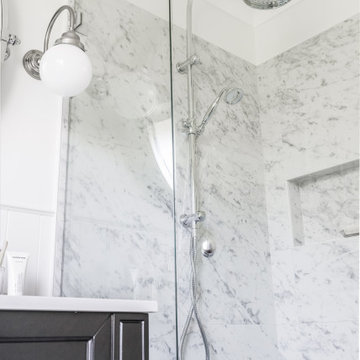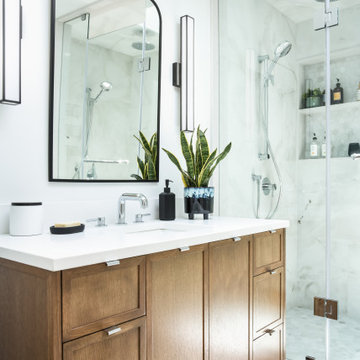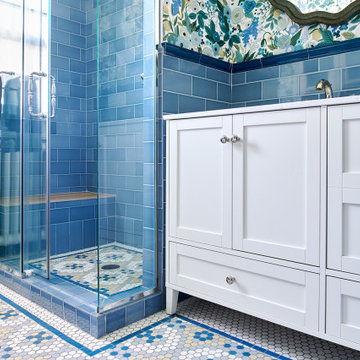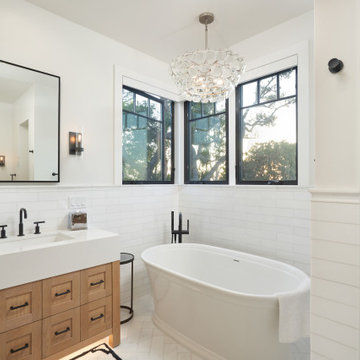8.634 Billeder af badeværelse med shakerstil skabe og fritstående badeværelsesskab
Sorteret efter:
Budget
Sorter efter:Populær i dag
81 - 100 af 8.634 billeder
Item 1 ud af 3

With square footage captured from their home's original kitchen, the clients gained an entirely new bathroom. They knew exactly what they wanted in this new space and their impeccable taste shines through. From the geometric tiles to the antique brass fixtures, style is abundant in this new space. The pop of blue in the vanity cabinet and shower niche adds the perfect finishing touch.
Photography by Open Homes Photography Inc.

Primary bathroom in Denver, CO. His and hers freestanding vanities on top of mixed herring bone and large format marble floors. Freestanding bath and walk-in shower.
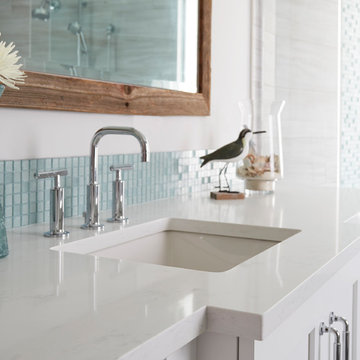
This Project was so fun, the client was a dream to work with. So open to new ideas.
Since this is on a canal the coastal theme was prefect for the client. We gutted both bathrooms. The master bath was a complete waste of space, a huge tub took much of the room. So we removed that and shower which was all strange angles. By combining the tub and shower into a wet room we were able to do 2 large separate vanities and still had room to space.
The guest bath received a new coastal look as well which included a better functioning shower.
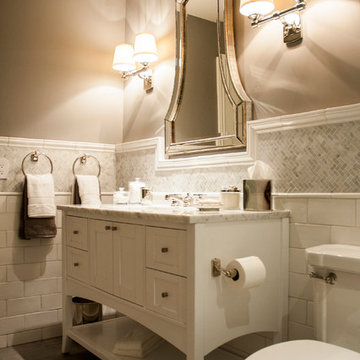
This hall bath, prior to the remodel, was a 2 part bath with tub and toilet in one, and the vanity in the other part separated by a wall with a door. We turned it into one sinlge space, and with the use of handmade (irregular) subway tile and Carrara marble turned it into a monochromatic yet fresh and elegant hall bath with a soothing Spa-like ambience. A freestanding open-shelf vanity with a shaped mirror is the focal point.
Photo: Sabine Klingler Kane, KK Design Koncepts, Laguna Niguel, CA

An Arts & Crafts Bungalow is one of my favorite styles of homes. We have quite a few of them in our Stockton Mid-Town area. And when C&L called us to help them remodel their 1923 American Bungalow, I was beyond thrilled.
As per usual, when we get a new inquiry, we quickly Google the project location while we are talking to you on the phone. My excitement escalated when I saw the Google Earth Image of the sweet Sage Green bungalow in Mid-Town Stockton. "Yes, we would be interested in working with you," I said trying to keep my cool.
But what made it even better was meeting C&L and touring their home, because they are the nicest young couple, eager to make their home period perfect. Unfortunately, it had been slightly molested by some bad house-flippers, and we needed to bring the bathroom back to it "roots."
We knew we had to banish the hideous brown tile and cheap vanity quickly. But C&L complained about the condensation problems and the constant fight with mold. This immediately told me that improper remodeling had occurred and we needed to remedy that right away.
The Before: Frustrations with a Botched Remodel
The bathroom needed to be brought back to period appropriate design with all the functionality of a modern bathroom. We thought of things like marble countertop, white mosaic floor tiles, white subway tile, board and batten molding, and of course a fabulous wallpaper.
This small (and only) bathroom on a tight budget required a little bit of design sleuthing to figure out how we could get the proper look and feel. Our goal was to determine where to splurge and where to economize and how to complete the remodel as quickly as possible because C&L would have to move out while construction was going on.
The Process: Hard Work to Remedy Design and Function
During our initial design study, (which included 2 hours in the owners’ home), we noticed framed images of William Morris Arts and Crafts textile patterns and knew this would be our design inspiration. We presented C&L with three options and they quickly selected the Pimpernel Design Concept.
We had originally selected the Black and Olive colors with a black vanity, mirror, and black and white floor tile. C&L liked it but weren’t quite sure about the black, We went back to the drawing board and decided the William & Co Pimpernel Wallpaper in Bayleaf and Manilla color with a softer gray painted vanity and mirror and white floor tile was more to their liking.
After the Design Concept was approved, we went to work securing the building permit, procuring all the elements, and scheduling our trusted tradesmen to perform the work.
We did uncover some shoddy work by the flippers such as live electrical wires hidden behind the wall, plumbing venting cut-off and buried in the walls (hence the constant dampness), the tub barely balancing on two fence boards across the floor joist, and no insulation on the exterior wall.
All of the previous blunders were fixed and the bathroom put back to its previous glory. We could feel the house thanking us for making it pretty again.
The After Reveal: Cohesive Design Decisions
We selected a simple white subway tile for the tub/shower. This is always classic and in keeping with the style of the house.
We selected a pre-fab vanity and mirror, but they look rich with the quartz countertop. There is much more storage in this small vanity than you would think.
The Transformation: A Period Perfect Refresh
We began the remodel just as the pandemic reared and stay-in-place orders went into effect. As C&L were already moved out and living with relatives, we got the go-ahead from city officials to get the work done (after all, how can you shelter in place without a bathroom?).
All our tradesmen were scheduled to work so that only one crew was on the job site at a time. We stayed on the original schedule with only a one week delay.
The end result is the sweetest little bathroom I've ever seen (and I can't wait to start work on C&L's kitchen next).
Thank you for joining me in this project transformation. I hope this inspired you to think about being creative with your design projects, determining what works best in keeping with the architecture of your space, and carefully assessing how you can have the best life in your home.

This transformative project, tailored to the desires of a distinguished homeowner, included the meticulous rejuvenation of three full bathrooms and one-half bathroom, with a special nod to the homeowner's preference for copper accents. The main bathroom underwent a lavish spa renovation, featuring marble floors, a curbless shower, and a freestanding soaking tub—a true sanctuary. The entire kitchen was revitalized, with existing cabinets repurposed, painted, and transformed into soft-close cabinets. Consistency reigned supreme as fixtures in the kitchen, all bathrooms, and doors were thoughtfully updated. The entire home received a fresh coat of paint, and shadow boxes added to the formal dining room brought a touch of architectural distinction. Exterior enhancements included railing replacements and a resurfaced deck, seamlessly blending indoor and outdoor living. We replaced carpeting and introduced plantation shutters in key areas, enhancing both comfort and sophistication. Notably, structural repairs to the stairs were expertly handled, rendering them virtually unnoticeable. A project that marries modern functionality with timeless style, this townhome now stands as a testament to the art of transformative living.

The client wanted a bigger shower, so we changed the existing floor plan and made there small tiny shower into an arched and more usable open storage closet concept, while opting for a combo shower/tub area. We incorporated art deco features and arches as you see in the floor tile, shower niche, and overall shape of the new open closet.
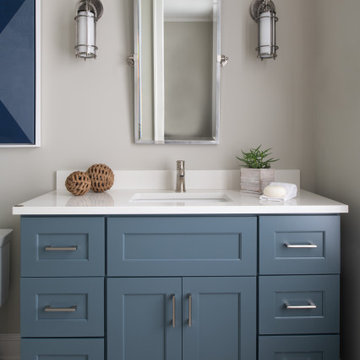
This on-trend bedroom and bathroom suite feature Dura Supreme Cabinetry’s Highland door style in an affordable “Personal Paint Match” finish, “Slate Tile” (SW 7076) by Sherwin-Williams. The navy blue bathroom vanity perfectly matches the build-in dresser in the bedroom.
Cabinetry design by Studio M Kitchen and Bath and interior design by Studio M Interiors of Plymouth, Minnesota.
Request a FREE Dura Supreme Brochure Packet:
https://www.durasupreme.com/request-brochures/
Find a Dura Supreme Showroom near you today:
https://www.durasupreme.com/request-brochures
Want to become a Dura Supreme Dealer? Go to:
https://www.durasupreme.com/become-a-cabinet-dealer-request-form/

Another update project we did in the same Townhome community in Culver city. This time more towards Modern Farmhouse / Transitional design.
Kitchen cabinets were completely refinished with new hardware installed. The black island is a great center piece to the white / gold / brown color scheme.
The hallway Guest bathroom was partially updated with new fixtures, vanity, toilet, shower door and floor tile.
that's what happens when older style white subway tile came back into fashion. They fit right in with the other updates.

Black metal hardware, floor and shower tile, quartz countertops are all elements that pull this farmhouse bathroom together.

A stunning minimal primary bathroom features marble herringbone shower tiles, hexagon mosaic floor tiles, and niche. We removed the bathtub to make the shower area larger. Also features a modern floating toilet, floating quartz shower bench, and custom white oak shaker vanity with a stacked quartz countertop. It feels perfectly curated with a mix of matte black and brass metals. The simplicity of the bathroom is balanced out with the patterned marble floors.
8.634 Billeder af badeværelse med shakerstil skabe og fritstående badeværelsesskab
5

