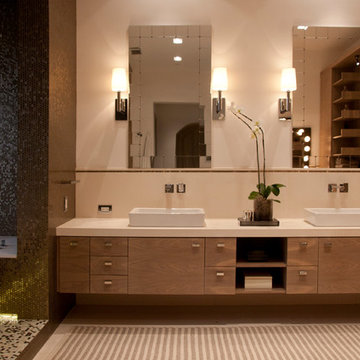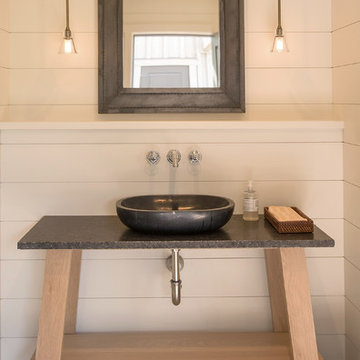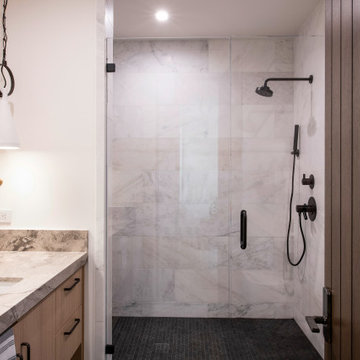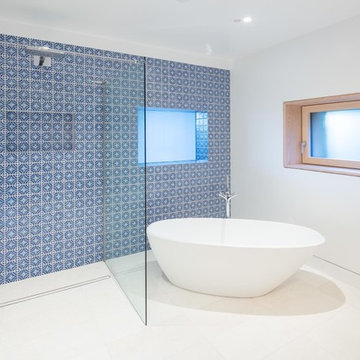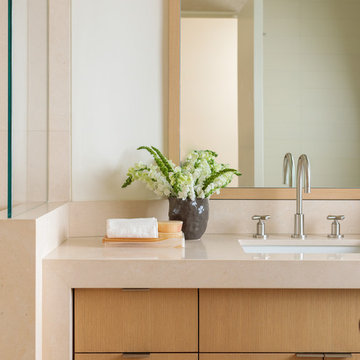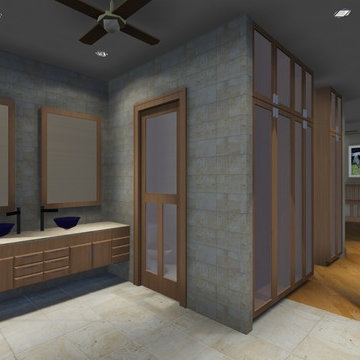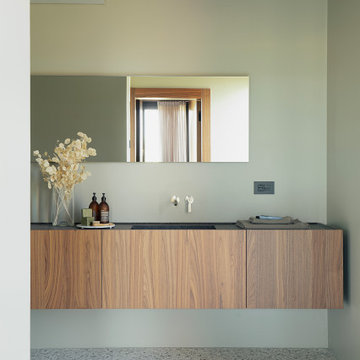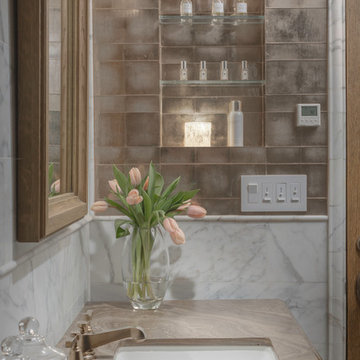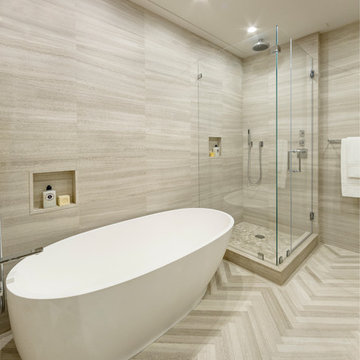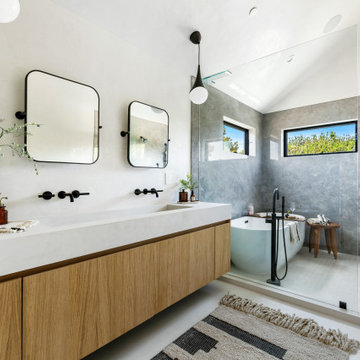512 Billeder af badeværelse med skabe i lyst træ og bordplade i kalksten
Sorteret efter:
Budget
Sorter efter:Populær i dag
61 - 80 af 512 billeder
Item 1 ud af 3
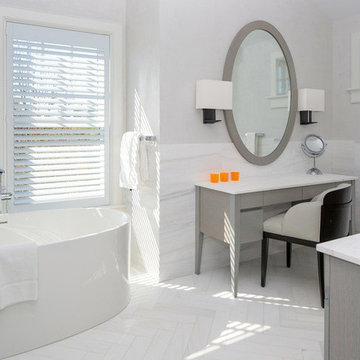
The subtle color palette of taupe gray and crisp white speak volumes in this master bathroom! We wanted this bathroom to be timeless yet also efficient for this established young couple. We made sure to incorporate everything they would need, from their own personal areas to a classic makeup vanity to a sectioned off toilet room! The glass walls on the walk-in shower luster in the bright, sunlit bathroom.
Project designed by interior design firm, Betty Wasserman Art & Interiors. From their Chelsea base, they serve clients in Manhattan and throughout New York City, as well as across the tri-state area and in The Hamptons.
For more about Betty Wasserman, click here: https://www.bettywasserman.com/
To learn more about this project, click here: https://www.bettywasserman.com/spaces/daniels-lane-getaway/
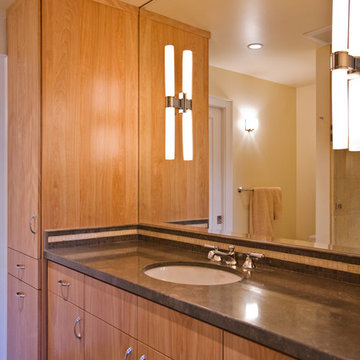
Master bathroom with modern gray countertop, white undermount oval sink, and tall cabinet for storing linens.
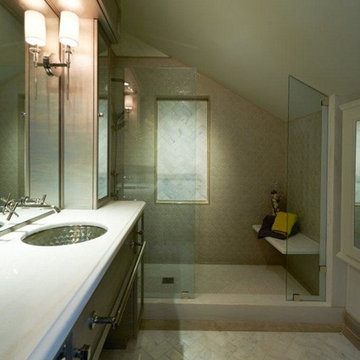
A spa-inspired master bathroom that boasts refreshing neutrals, glamorous metallics, and a subtle wall mural. We gave the walk-in shower a herringbone tiled niche and relaxing shower bench for aesthetic and comfort. For the vanity, we decided to go with a simple design with open shelving and two large medicine cabinets. The metallic and textured sink gives the vanity a powerful statement, adding a bit of trend and a burst of personality.
Project designed by Courtney Thomas Design in La Cañada. Serving Pasadena, Glendale, Monrovia, San Marino, Sierra Madre, South Pasadena, and Altadena.
For more about Courtney Thomas Design, click here: https://www.courtneythomasdesign.com/
To learn more about this project, click here: https://www.courtneythomasdesign.com/portfolio/pasadena-showcase-house/

A timeless bathroom transformation.
The tiled ledge wall inspired the neutral colour palette for this bathroom. Our clients have enjoyed their home for many years and wanted a luxurious space that they will love for many more.
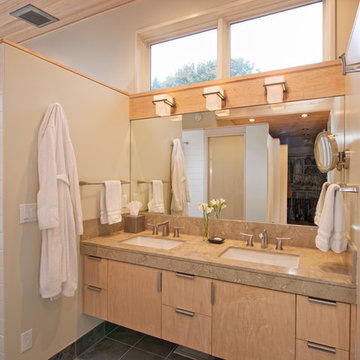
Open Bathroom with view, walk in shower & tub, contemporary bathroom, mid century bathroom remodel
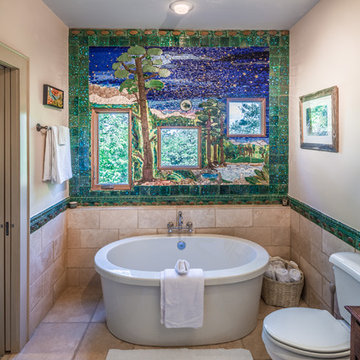
This unique home, and it's use of historic cabins that were dismantled, and then reassembled on-site, was custom designed by MossCreek. As the mountain residence for an accomplished artist, the home features abundant natural light, antique timbers and logs, and numerous spaces designed to highlight the artist's work and to serve as studios for creativity. Photos by John MacLean.

A bespoke bathroom designed to meld into the vast greenery of the outdoors. White oak cabinetry, limestone countertops and backsplash, custom black metal mirrors, and natural stone floors.
The water closet features wallpaper from Kale Tree. www.kaletree.com
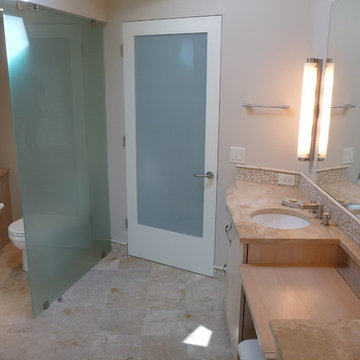
For Her Bath, we used a softer, relaxed palette, natural materials and subtle curves in the cabinetry and hardware. To keep the Master Suite(s) as open and light-filled as possible, we used frosted glass walls and doors.
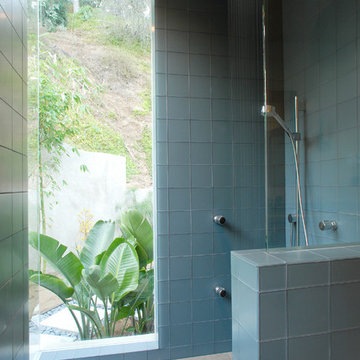
Nichols Canyon remodel by Tim Braseth and Willow Glen Partners, completed 2006. Roman tub and shower in master bathroom featuring 8 shower heads and body sprays and mitered corner glass window. Architect: Michael Allan Eldridge of West Edge Studios. Contractor: Art Lopez of D+Con Design Plus Construction. Designer: Tim Braseth. Tile and flooring by Ann Sacks. Plumbing fixtures by Dornbracht. Photo by Michael McCreary.
512 Billeder af badeværelse med skabe i lyst træ og bordplade i kalksten
4
