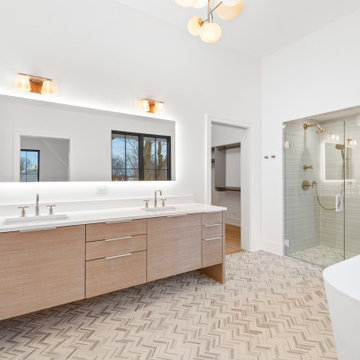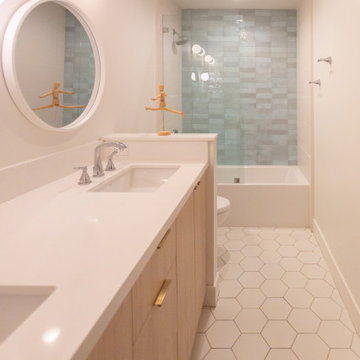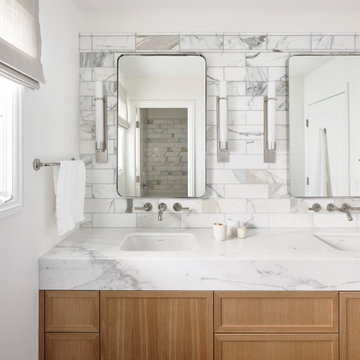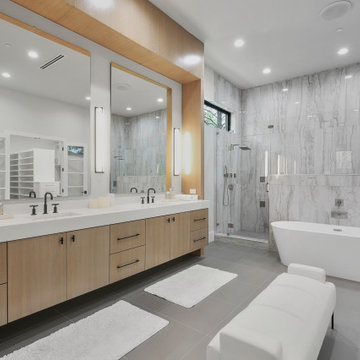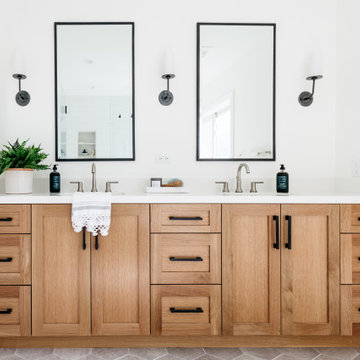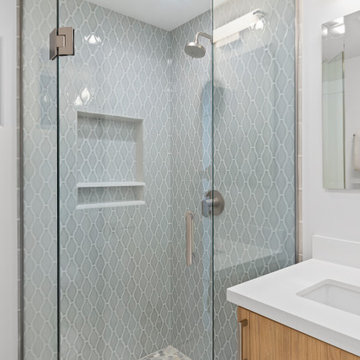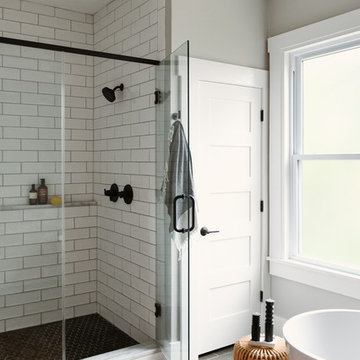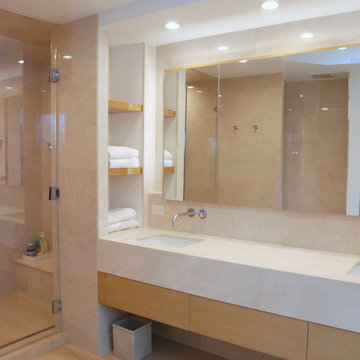16.567 Billeder af badeværelse med skabe i lyst træ og en underlimet håndvask
Sorteret efter:
Budget
Sorter efter:Populær i dag
221 - 240 af 16.567 billeder
Item 1 ud af 3
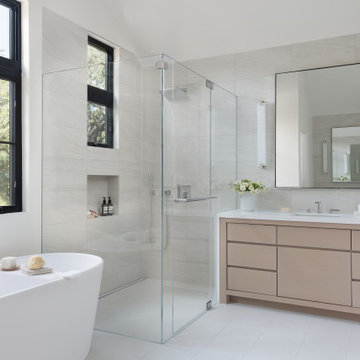
Channel set shower glass avoids clips at the walls -the glass is inset into a channel between the tile in this master Bathroom
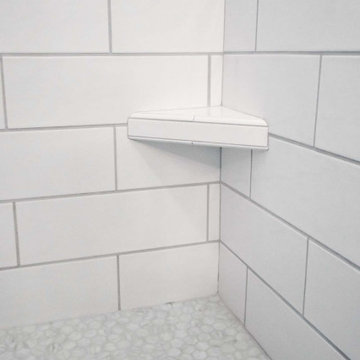
Two matching bathrooms in modern townhouse. Walk in tile shower with white subway tile, small corner step, and glass enclosure. Flat panel wood vanity with quartz countertops, undermount sink, and modern fixtures. Second bath has matching features with single sink and bath tub shower combination.

What was once a choppy, dreary primary bath was transformed into a spa retreat featuring a stone soaking bathtub, steam shower, glass enclosed water closet, double vanity, and a detailed designed lighting plan. The art-deco blue fan mosaic feature wall tile is a framed art installation anchoring the space. The designer ceiling lighting and sconces, and all drawer vanity, and spacious plan allows for a pouf and potted plants.
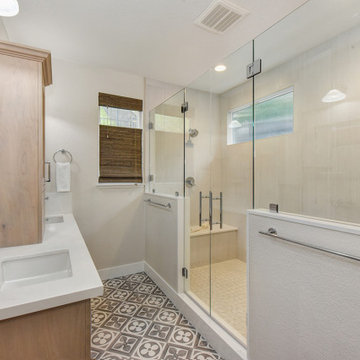
Tankersley Construction, Folsom, California, 2020 Regional CotY Award Winner, Residential Bath $25,000 to $50,000

The soaking tub was positioned to capture views of the tree canopy beyond. The vanity mirror floats in the space, exposing glimpses of the shower behind.
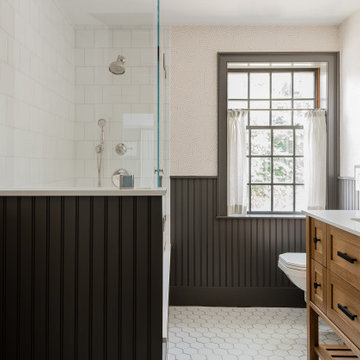
Summary of Scope: gut renovation/reconfiguration of kitchen, coffee bar, mudroom, powder room, 2 kids baths, guest bath, master bath and dressing room, kids study and playroom, study/office, laundry room, restoration of windows, adding wallpapers and window treatments
Background/description: The house was built in 1908, my clients are only the 3rd owners of the house. The prior owner lived there from 1940s until she died at age of 98! The old home had loads of character and charm but was in pretty bad condition and desperately needed updates. The clients purchased the home a few years ago and did some work before they moved in (roof, HVAC, electrical) but decided to live in the house for a 6 months or so before embarking on the next renovation phase. I had worked with the clients previously on the wife's office space and a few projects in a previous home including the nursery design for their first child so they reached out when they were ready to start thinking about the interior renovations. The goal was to respect and enhance the historic architecture of the home but make the spaces more functional for this couple with two small kids. Clients were open to color and some more bold/unexpected design choices. The design style is updated traditional with some eclectic elements. An early design decision was to incorporate a dark colored french range which would be the focal point of the kitchen and to do dark high gloss lacquered cabinets in the adjacent coffee bar, and we ultimately went with dark green.
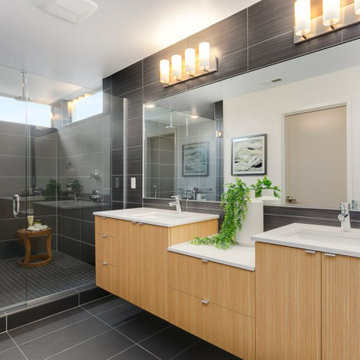
A fresh and modern bathroom featuring dark gray ceramic tiles and a custom walk in shower.
16.567 Billeder af badeværelse med skabe i lyst træ og en underlimet håndvask
12
