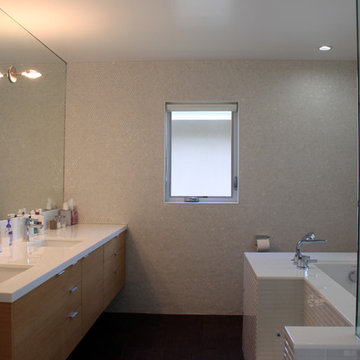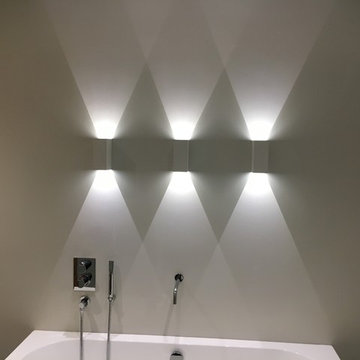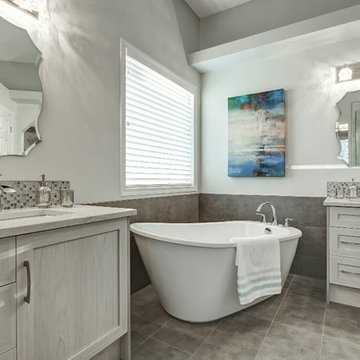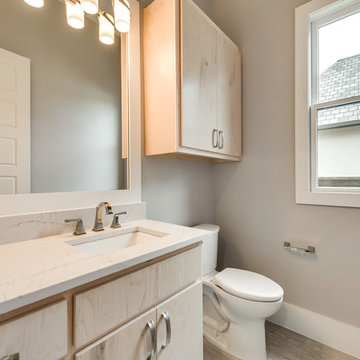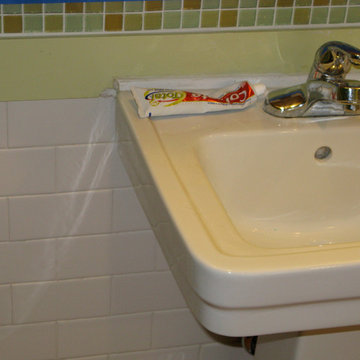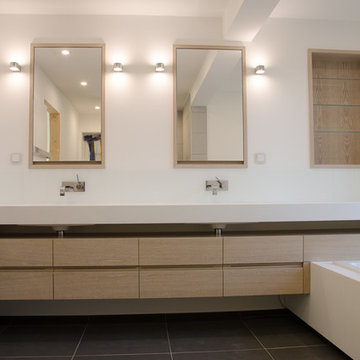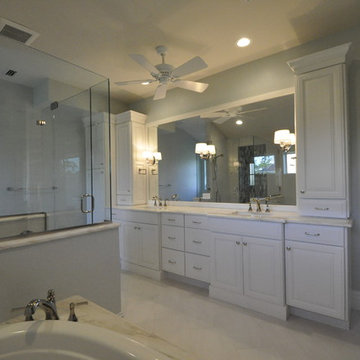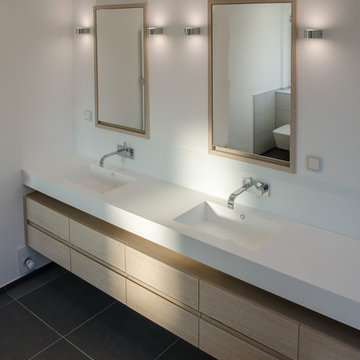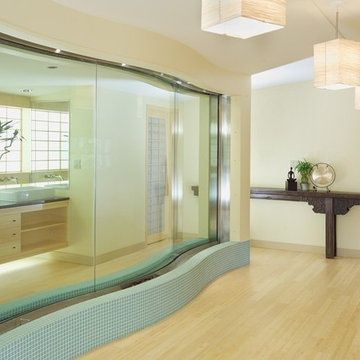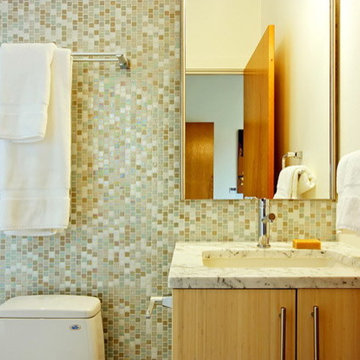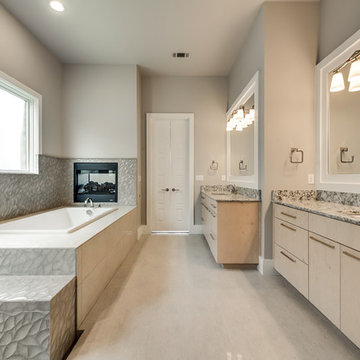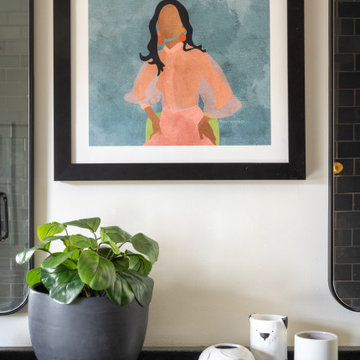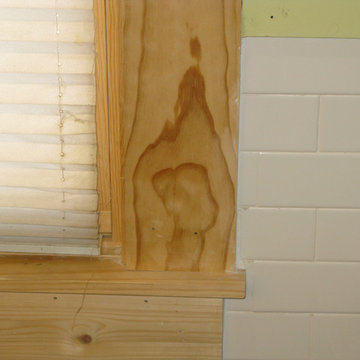107 Billeder af badeværelse med skabe i lyst træ og glasplader
Sorteret efter:
Budget
Sorter efter:Populær i dag
41 - 60 af 107 billeder
Item 1 ud af 3
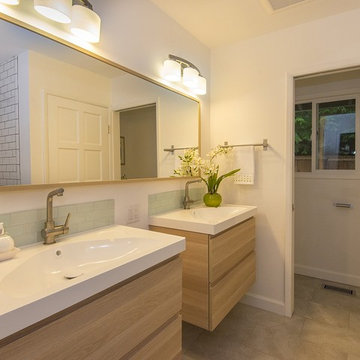
Double sink kids / hall bath, note the subway tile shower enclosure reflected in the mirror
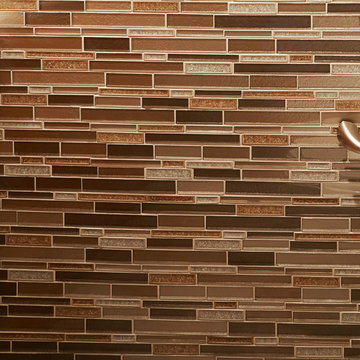
We redesigned this half bathroom to better use the space to allow for additional storage and a better layout.
Mike Kaskel Photo
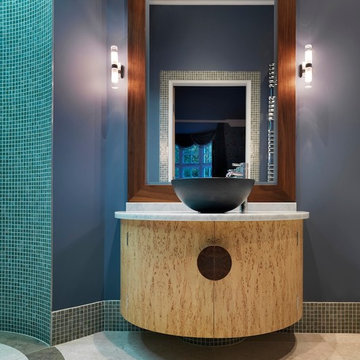
A dramatic colour & lighting scheme designed to immediately make the occupant feel a sense of both grandeur and comfort. There is also a feel of the orient captured in the statement lighting, wall-coverings
and the dark blues used are reminiscent of the night sky.
Darren Chung Photography.
Interior design by Jamie Hempsall Ltd.
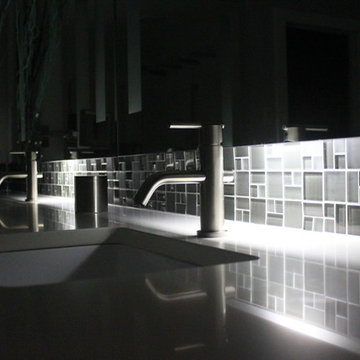
The Master Bathroom vanity features clean, modern fixtures & backlit mirrors with integrated nightlights.
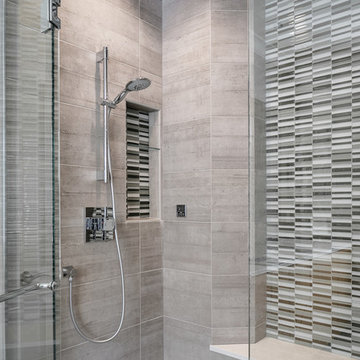
The master bathroom was the first area to address. Arlene Ladegaard of Design Connection, Inc. was chosen among many candidates for her expertise in remodeling. Design plans, elevations for cabinets and tile were as well as all materials.
A contractor was chosen by the clients to do the demo and replace the tile and install all the materials chosen by Arlene.
The clients loved the idea of a stand-alone tub that became of the focal point of the room. New cabinets were designed with soft close doors and drawers in a washed oak finish. The mirrors were a chrome frame, custom made for the area, while the sconces add an extra design element. The shower was customized for steam with high Euro glass panels and chrome fixtures. The tile accents, the quartz bench and niches an add height and interest to the overall style and design of this custom shower.
The clients love their new master bathroom. With newly added lights and natural daylight the room sparkles. It was exactly what they had in mind when they purchased the home.
Design Connection, Inc. provided: space plans and elevations, tile, countertops, plumbing, lighting fixtures and project management.
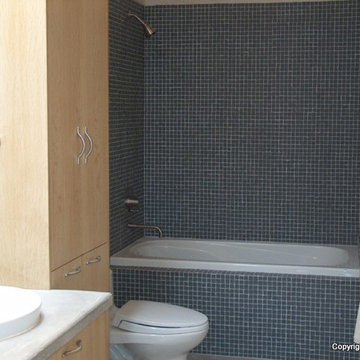
natural white oak cabinetry, recycled glass tile, concrete counter top, breathable plaster walls, Cara Leigh
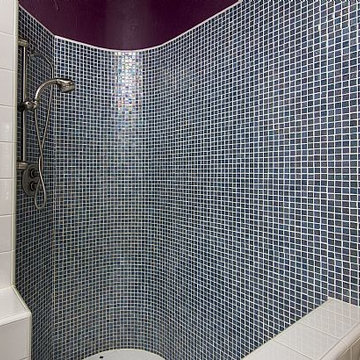
Curved glass mosaic tile open shower with barrier-free access. Custom maple cabinets with glass mosaic tile countertop. Hand-held shower head.
- Brian Covington Photography
107 Billeder af badeværelse med skabe i lyst træ og glasplader
3
