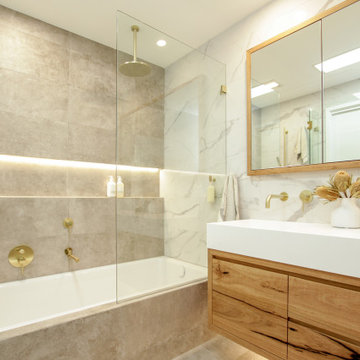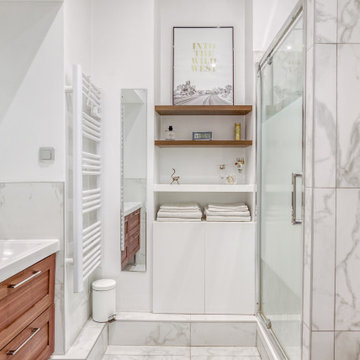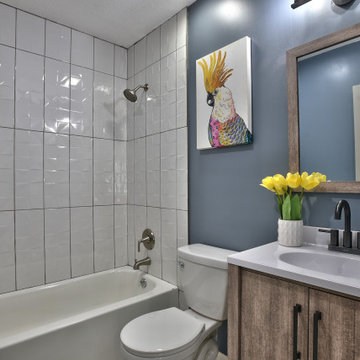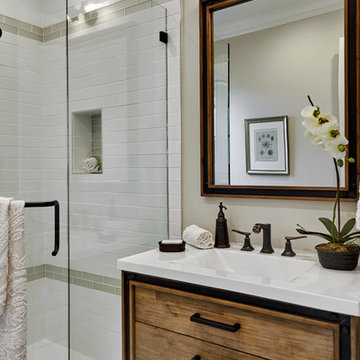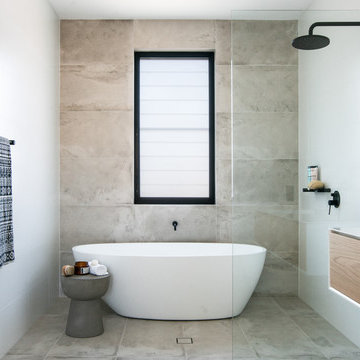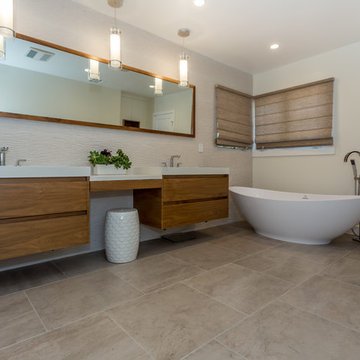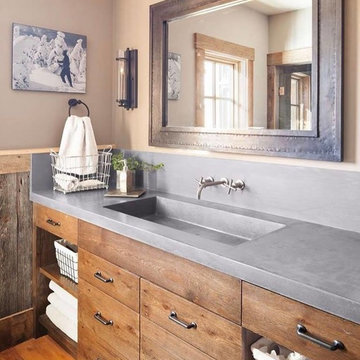6.561 Billeder af badeværelse med skabe i mellemfarvet træ og en integreret håndvask
Sorteret efter:
Budget
Sorter efter:Populær i dag
41 - 60 af 6.561 billeder
Item 1 ud af 3

This Wyoming master bath felt confined with an
inefficient layout. Although the existing bathroom
was a good size, an awkwardly placed dividing
wall made it impossible for two people to be in
it at the same time.
Taking down the dividing wall made the room
feel much more open and allowed warm,
natural light to come in. To take advantage of
all that sunshine, an elegant soaking tub was
placed right by the window, along with a unique,
black subway tile and quartz tub ledge. Adding
contrast to the dark tile is a beautiful wood vanity
with ultra-convenient drawer storage. Gold
fi xtures bring warmth and luxury, and add a
perfect fi nishing touch to this spa-like retreat.

Light and airy master bathroom with a mid-century twist. Beautiful walnut vanity from Rejuvenation and brushed champagne brass plumbing fixtures. Frosted white glass tile backsplash from Island Stone.
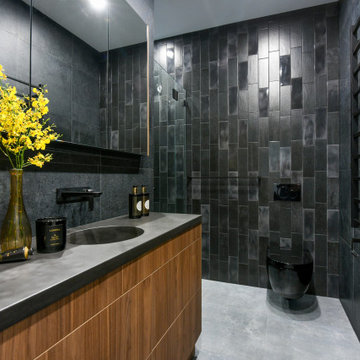
Our clients wanted to make a statement and add an element of lux to their bathroom. Our designer created a sense of luxury and drama by mixing dark moody surface textures. Black feature tiles have different textured surfaces and create an eye catching finish as soon as you enter the bathroom. Black tiles are complemented by the walnut finish on the sleek vanity with an edgy Luxecrete benchtop in charcoal. The basin is moulded into the benchtop giving the vanity its clean minimalist look. The vanity, the shaving cabinet and the cupboard provide plenty of storage for the busy family of four. Matt black wall-mounted taps suit the dark colour scheme and give the bathroom its polished look. The black wall hung toilet is both practical and aesthetically pleasing, and it’s a sophisticated choice for a contemporary concealed toilet solution. The built-in shower bench enhances the look and functionality of the walk-in shower and provides its user with many practical solutions - from storing the toiletries to creating a perch to sit on.
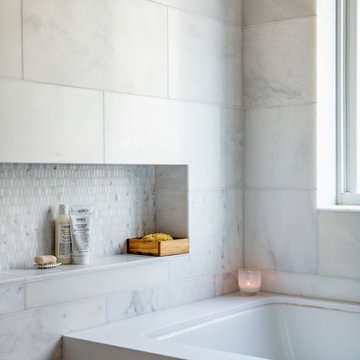
A modern yet welcoming master bathroom with . Photographed by Thomas Kuoh Photography.

Axiom Desert House by Turkel Design in Palm Springs, California ; Photo by Chase Daniel ; fixtures by CEA, surfaces, integrated sinks, and groutless shower from Corian, windows from Marvin, tile by Bisazza
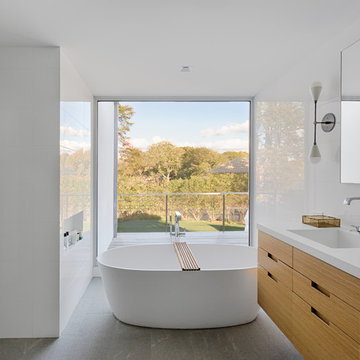
A lot of glass and mirror surfaces add some shine to this bathroom interior. Despite its small size, the room looks spacious and light and is always filled with fresh clean air thanks to the large window.
In the room, you can see a few cabinets with sparkling surfaces, a beautifully decorated sink, and a freestanding bathtub that make the room not only amazing, but also fully functional.
Don’t miss the chance to make your bathroom stand out and surprise your guests with its unusual interior design with our professional specialists!

This small transitional bathroom has many features of larger master suite offering a lot of storage space - custom walnut shelves with easy access to the towels,
large wall unit, Ikea Godmorgon vanity with spacious checker style walnut drawers. The pebble shaped wall mirror from West Elm together with linen looking tile on a walls and wood looking porcelain tile on a floor create an organic look.
Walnut shelf above vanity has under-mount LED strip lights.
Photo: Clever Home Design LLC

This small 3/4 bath was added in the space of a large entry way of this ranch house, with the bath door immediately off the master bedroom. At only 39sf, the 3'x8' space houses the toilet and sink on opposite walls, with a 3'x4' alcove shower adjacent to the sink. The key to making a small space feel large is avoiding clutter, and increasing the feeling of height - so a floating vanity cabinet was selected, with a built-in medicine cabinet above. A wall-mounted storage cabinet was added over the toilet, with hooks for towels. The shower curtain at the shower is changed with the whims and design style of the homeowner, and allows for easy cleaning with a simple toss in the washing machine.
6.561 Billeder af badeværelse med skabe i mellemfarvet træ og en integreret håndvask
3
