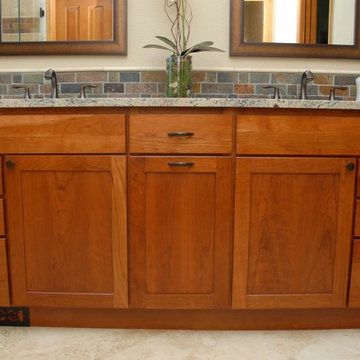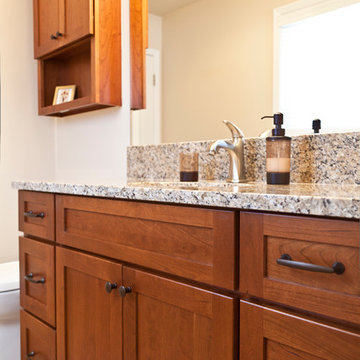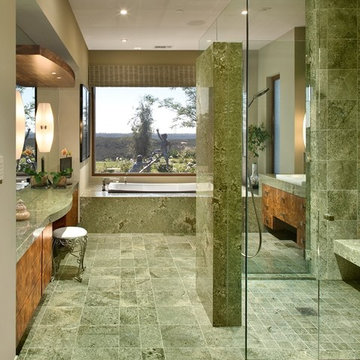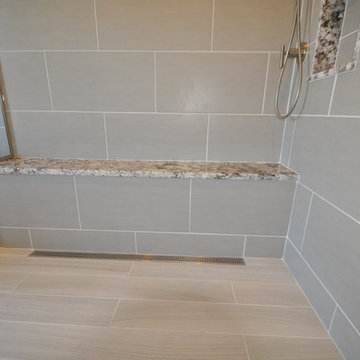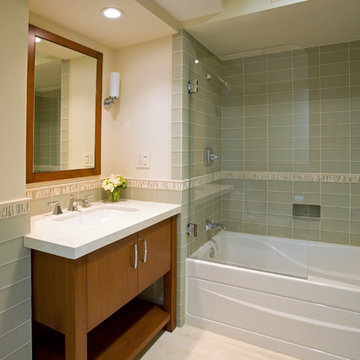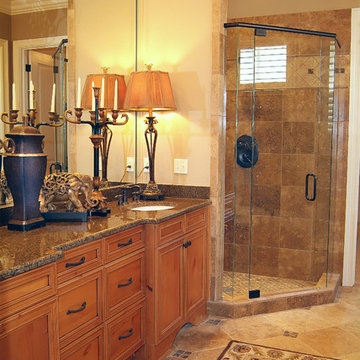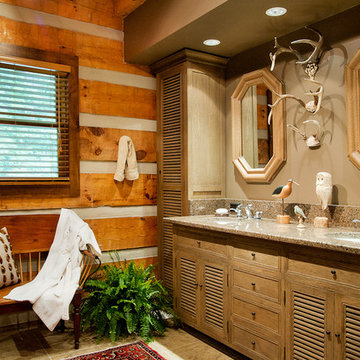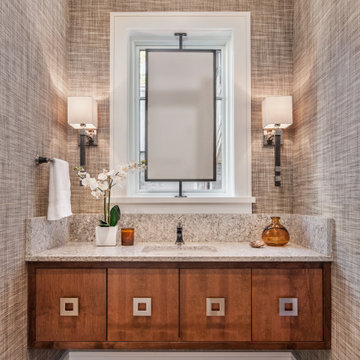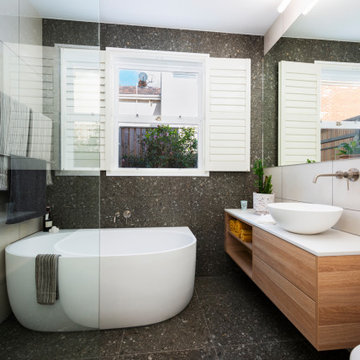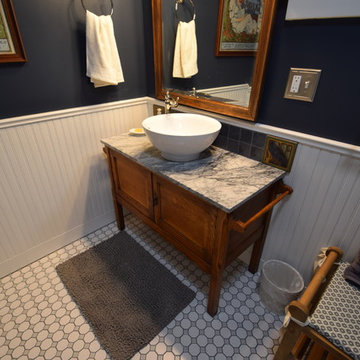18.357 Billeder af badeværelse med skabe i mellemfarvet træ og granitbordplade
Sorteret efter:
Budget
Sorter efter:Populær i dag
61 - 80 af 18.357 billeder
Item 1 ud af 3
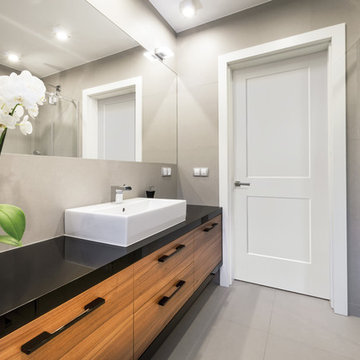
Visit Our Showroom
8000 Locust Mill St.
Ellicott City, MD 21043
Masonite Interior Door - Logan’s classic Shaker design blends seamlessly with any space, allowing you to add visual interest that isn’t overpowering.
Elevations Design Solutions by Myers is the go-to inspirational, high-end showroom for the best in cabinetry, flooring, window and door design. Visit our showroom with your architect, contractor or designer to explore the brands and products that best reflects your personal style. We can assist in product selection, in-home measurements, estimating and design, as well as providing referrals to professional remodelers and designers.
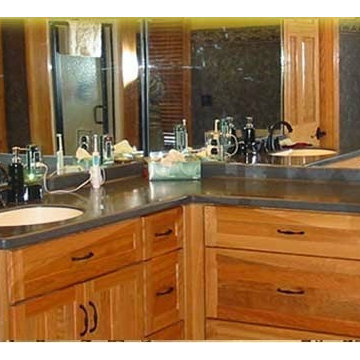
A close up picture of this beautifully designed bathroom with gorgeous cabinets, counter tops, with large mirrors than enhance the look of this bathroom.
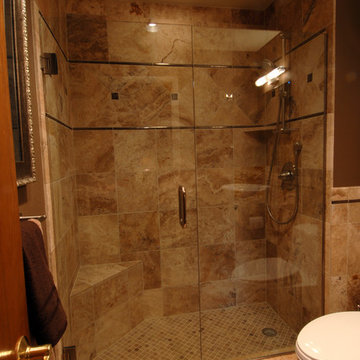
Recessed shower with full glass enclosure. Custom corner seat and shelf in full matching tile with accents and mosaic floor.

Our studio designed this luxury home by incorporating the house's sprawling golf course views. This resort-like home features three stunning bedrooms, a luxurious master bath with a freestanding tub, a spacious kitchen, a stylish formal living room, a cozy family living room, and an elegant home bar.
We chose a neutral palette throughout the home to amplify the bright, airy appeal of the home. The bedrooms are all about elegance and comfort, with soft furnishings and beautiful accessories. We added a grey accent wall with geometric details in the bar area to create a sleek, stylish look. The attractive backsplash creates an interesting focal point in the kitchen area and beautifully complements the gorgeous countertops. Stunning lighting, striking artwork, and classy decor make this lovely home look sophisticated, cozy, and luxurious.
---
Project completed by Wendy Langston's Everything Home interior design firm, which serves Carmel, Zionsville, Fishers, Westfield, Noblesville, and Indianapolis.
For more about Everything Home, see here: https://everythinghomedesigns.com/
To learn more about this project, see here:
https://everythinghomedesigns.com/portfolio/modern-resort-living/
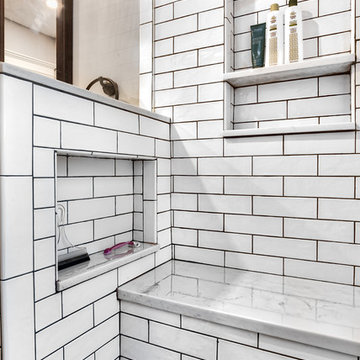
This shower bench is perfect for shaving your legs and a shower cubby is perfect to hold any shower accessories you may need.
Photos by Chris Veith.
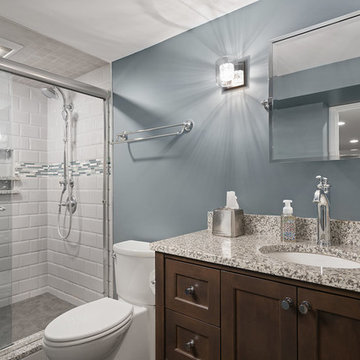
Countertop: Granite, White Shore
Vanity: Windsor Cabinets, recessed panel, custom stain
Hardware: Top Knobs, LILY KNOB 1 INCH, polished chrome
Towel Bar: Kohler Archer, 24" double, polished chrome
Shower Plumbing: Kohler Hydrorail w/ Artifacts single function shower head & handspray

Designer Brittany Hutt specified Norcraft Cabinetry’s Roycroft Cherry door style painted Harvest with a black glaze for the single vanity, which includes detailed decorative feet for a craftsman style accent.
Florida Tile’s Sequence 9x36 plank tile in the color Breeze was used on the tub surround walls as well as the wainscot. To add some color dimension between the walls and the floor, the Sequence 9x36 plank tile in the color Drift was for the flooring. The shower wall features a center panel with accent tiles from Cement Tile Shop in the style Paris. The 2.5x9 Zenith tile in Umbia Matte from Bedrosians was used to border the wainscot as well as the center decorative panel on the shower wall. A glass panel is to be added to enclose the shower and keep a visual flow throughout the space.
18.357 Billeder af badeværelse med skabe i mellemfarvet træ og granitbordplade
4
