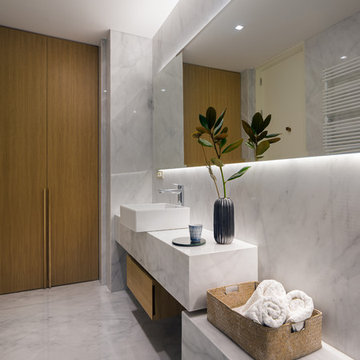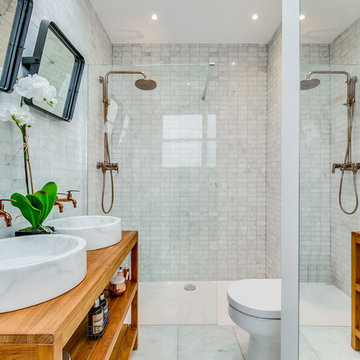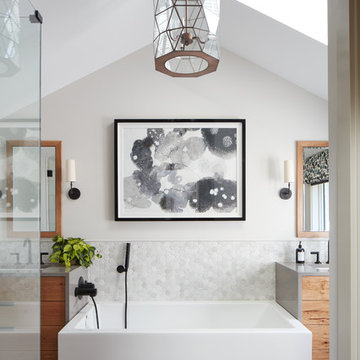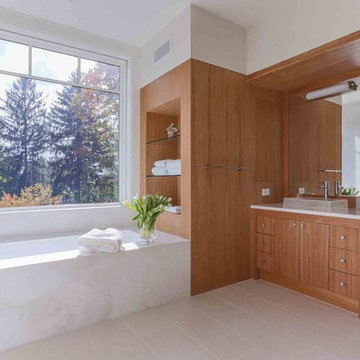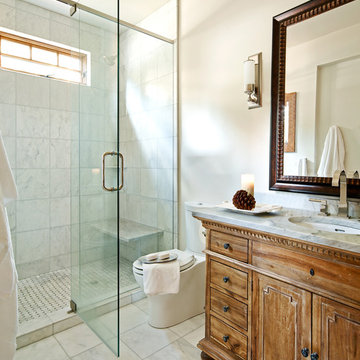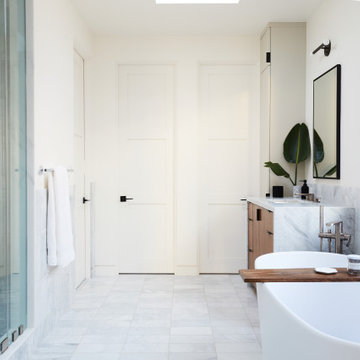2.420 Billeder af badeværelse med skabe i mellemfarvet træ og marmorfliser
Sorteret efter:
Budget
Sorter efter:Populær i dag
81 - 100 af 2.420 billeder
Item 1 ud af 3

This full house rebuild in Collaroy saw the transformation of a fibro beach shack into a contemporary family home. The major residential renovation included the installation of a new kitchen, bathroom, laundry, garage, internal and external living spaces downstairs as well as an addition of a second storey to the home including a parents retreat, additional bedrooms, bathroom and a study.
BUILD: Liebke Projects
DESIGN: Architect Paul Brough
IMAGES: Simon Whitbread

We took this ordinary master bath/bedroom and turned it into a more functional, eye-candy, and updated retreat. From the faux brick wall in the master bath, floating bedside table from Wheatland Cabinets, sliding barn door into the master bath, free-standing tub, Restoration Hardware light fixtures, and custom vanity. All right in the heart of the Chicago suburbs.

A custom shower stall was provided in this bathroom. The angle matches the exterior wall and the stall is extra large to give the owner extra space within. A built-in seat and alcove were necessary features and were built into the design early on. The owner provided the three-part shower head which includes a rain feature to mimic the waterfall tiles.
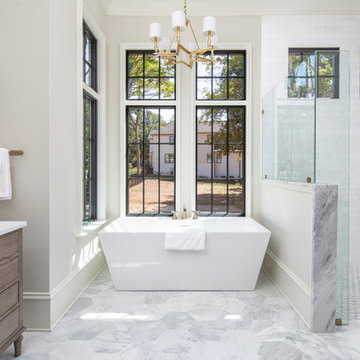
Whether you are a bath or shower person, Pike has you covered. You can soak in the freestanding rectangular tub resting under a star shaped brass chandelier and feel like a queen. If you opt for a shower, the walk-in glass shower is absolute perfection. High windows let in natural light and let you observe the sky and trees with you wash away your worries. This shower is actually controlled by a Steammist touch screen panel and temperature can be adjusted to the exact degree. ( https://steamist.com/residential-steam-showers/controls/)
Tub- Mirabelle Hibiscus 66" ( http://www.mirabelleproducts.com/product/mirabelle-MIRHIFSR67-white-1158882)
Chandelier- Hudson Valley Lighting Bethesda ( https://www.fergusonshowrooms.com/product/hudson-valley-lighting-H4086-aged-brass-722843)
Shower Wall Tile- Jeffrey Court Wall Street White 3x9 ( https://www.jeffreycourt.com/product/3x9-natural-stone-white-field-tile-honed-finish/)
Shower Floor Tile- MSI Telaio ( https://www.msisurfaces.com/arabescato-carrara/telaio-hexagon-honed/)

Debra designed this bathroom to be warmer grays and brownish mauve marble to compliment your skin colors. The master shower features a beautiful slab of Onyx that you see upon entry to the room along with a custom stone freestanding bench-body sprays and high end plumbing fixtures. The freestanding Victoria + Albert tub has a stone bench nearby that stores dry towels and make up area for her. The custom cabinetry is figured maple stained a light gray color. The large format warm color porcelain tile has also a concrete look to it. The wood clear stained ceilings add another warm element. custom roll shades and glass surrounding shower. The room features a hidden toilet room with opaque glass walls and marble walls. This all opens to the master hallway and the master closet glass double doors. There are no towel bars in this space only robe hooks to dry towels--keeping it modern and clean of unecessary hardware as the dry towels are kept under the bench.
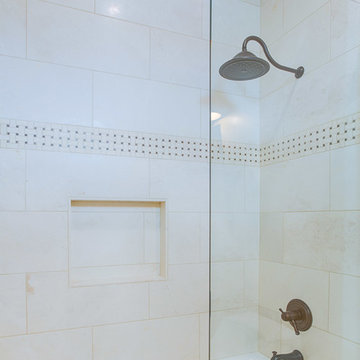
This modern farmhouse bathroom features SOLLiD Value Series - Tahoe Ash cabinets with a Fairmont Designs Farmhouse Sink. The cabinet pulls are Jeffrey Alexander by Hardware Resources - Durham Cabinet pulls. The floor and shower tile are marble.

When demoing this space the shower needed to be turned...the stairwell tread from the downstairs was framed higher than expected. It is now hidden from view under the bench. Needing it to move furthur into the expansive shower than truly needed, we created a ledge and capped it for product/backrest. We also utilized the area behind the bench for open cubbies for towels.

Calm and serene master with steam shower and double shower head. Low sheen walnut cabinets add warmth and color

Frosted pocket doors seductively invite you into this master bath retreat. Marble flooring meticulously cut into a herringbone pattern draws your eye to the stunning Victoria and Albert soaking tub. The window shades filter the natural light to produce a romantic quality to this spa-like oasis.
Toulouse Victoria & Albert Tub
Ann Sacks Tile (walls are White Thassos, floor is Asher Grey and shower floor is White Thassos/Celeste Blue Basket weave)
JADO Floor mounted tub fill in polished chrome
Paint is Sherwin Williams "Waterscape" #SW6470
Matthew Harrer Photography

By removing the tall towers on both sides of the vanity and keeping the shelves open below, we were able to work with the existing vanity. It was refinished and received a marble top and backsplash as well as new sinks and faucets. We used a long, wide mirror to keep the face feeling as bright and light as possible and to reflect the pretty view from the window above the freestanding tub.

Transitional art deco master ensuite with a freestanding tub and a natural walnut double vanity. Tiled-wall feature of floral marble.
Photos by VLG Photography
2.420 Billeder af badeværelse med skabe i mellemfarvet træ og marmorfliser
5
