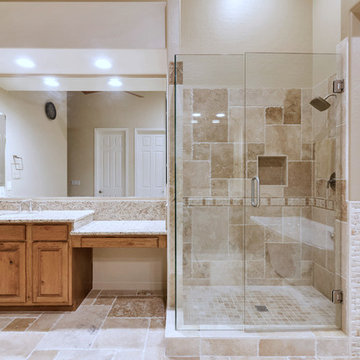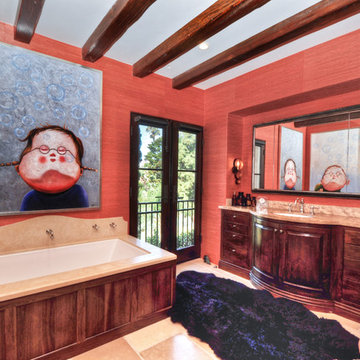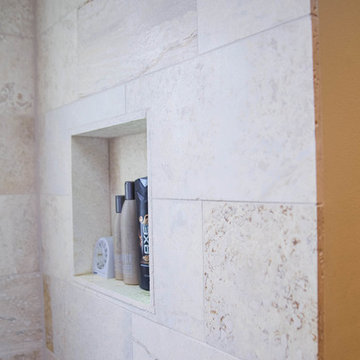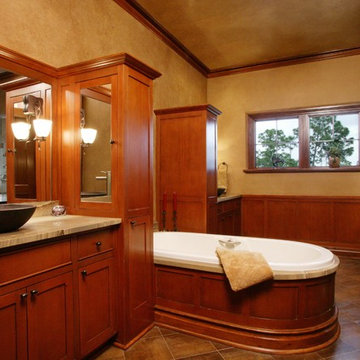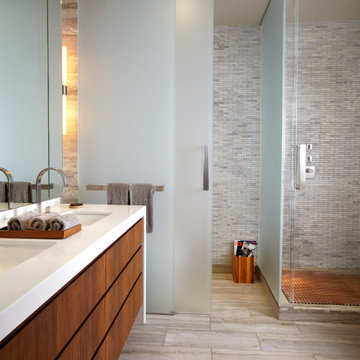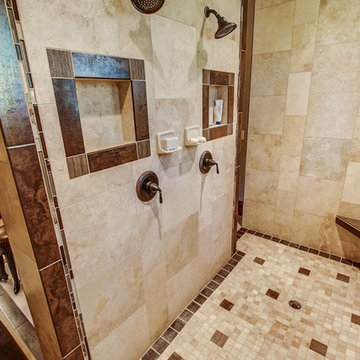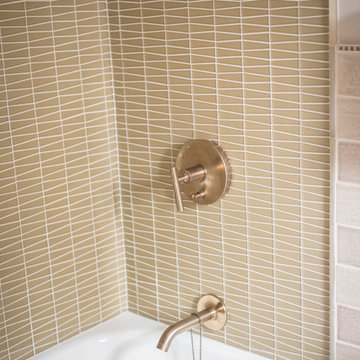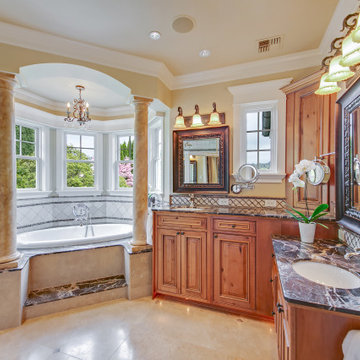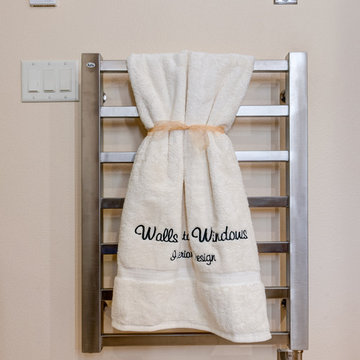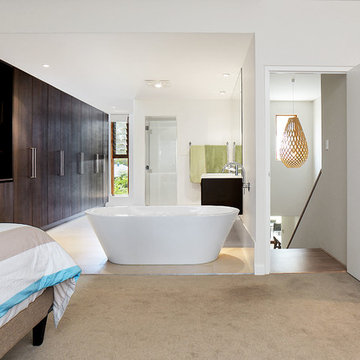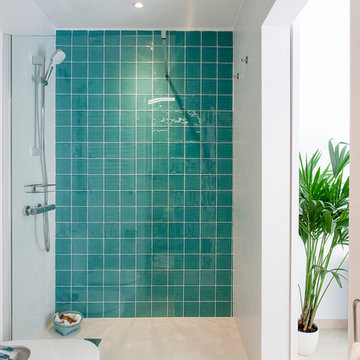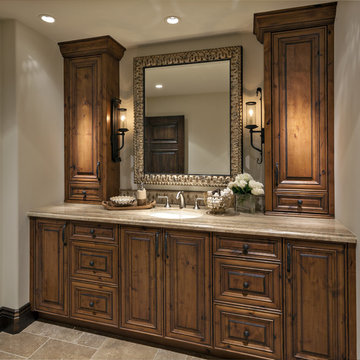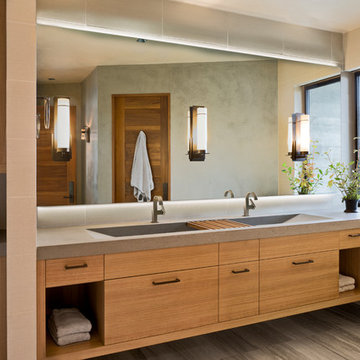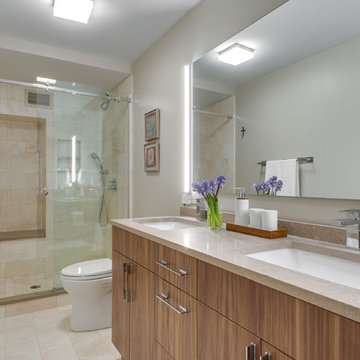3.234 Billeder af badeværelse med skabe i mellemfarvet træ og travertin gulv
Sorteret efter:
Budget
Sorter efter:Populær i dag
81 - 100 af 3.234 billeder
Item 1 ud af 3
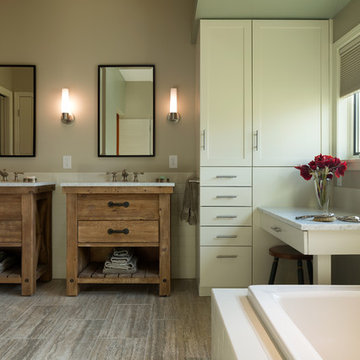
Part of a Master Suite addition that moved the master bedroom and bathroom to the first floor for easier access. The tub was also selected and located for easier entry as it has a lower tub deck without sacrificing water level. Built-in storage was important and we were able to create a fair amount in a small space.
Photos: Tony Thompson

A sink area originally located along the back wall is reconfigured into a symmetrical double-sink vanity. Both sink mirrors are flanked by shelves of storage hidden behind tall, slender doors that are configured in the vanity to mimic columns. The central section of the vanity has a make-up drawer and more storage behind the mirror. The base of the cabinetry is filled with a wall of cabinetry and drawers.
Anthony Bonisolli Photography
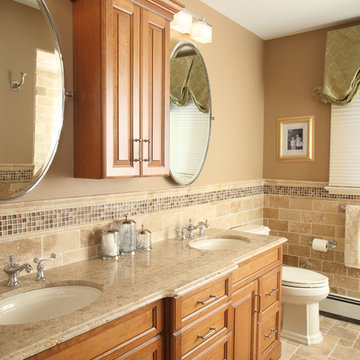
Designed by Tony Dello Buono - Signature Kitchens, Inc.
Cabinetry by Adelphi Kitchens, Inc.
-Cherry wood, stained with a glaze
-natural stone countertop
- Kohler fixtures and faucets
-tumbled marble tile floor and walls
photography by Peter Chollick photography
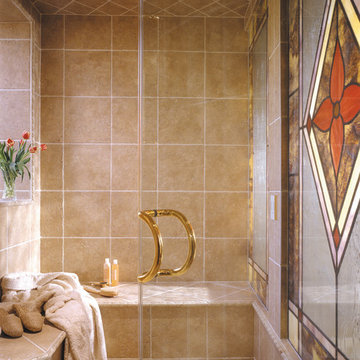
The Sater Design Collection's luxury, Italian home plan "Casa Bellisima" (Plan #6935). saterdesign.com
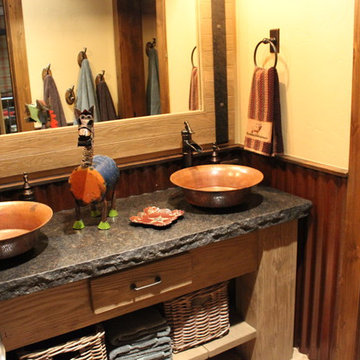
Jack & Jill vanity top done in suede leathered granite with 6cm chiseled edge. Stone provided by The Stone Collection. Builder is Pinnacle Mountain Homes.
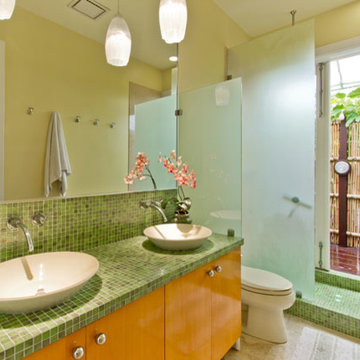
A view of the master bath with double vanity with glass mosaic tile counter and backsplash. The vanity has two vessel sinks with wall mounted stainless steel faucets. A frosted glass partition provides privacy for the toilet area and for the open shower. The shower floor and curb are also glass mosaic tile. French doors from the shower provide views and access to the bamboo fenced outdoor shower beyond. The vanity has flat front beech door panels with stainless steel knobs.
3.234 Billeder af badeværelse med skabe i mellemfarvet træ og travertin gulv
5
