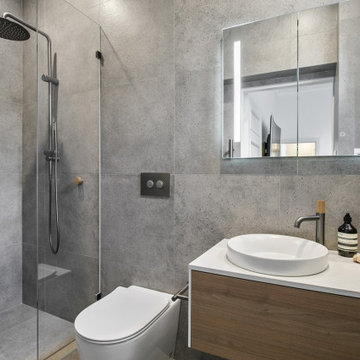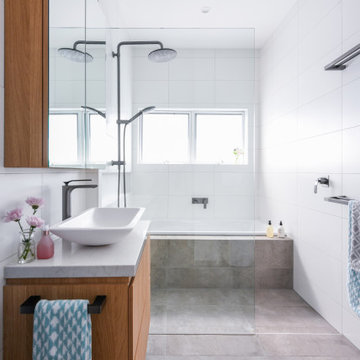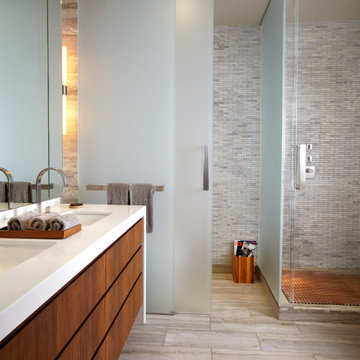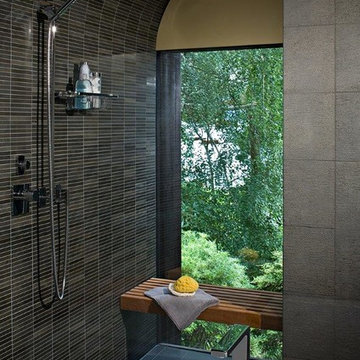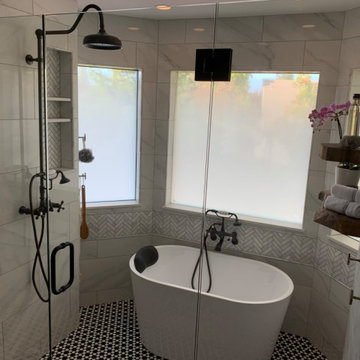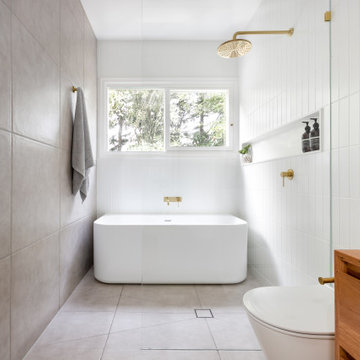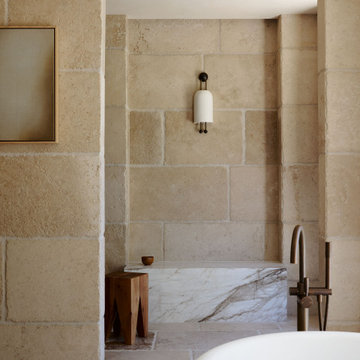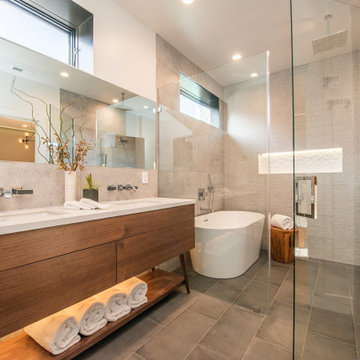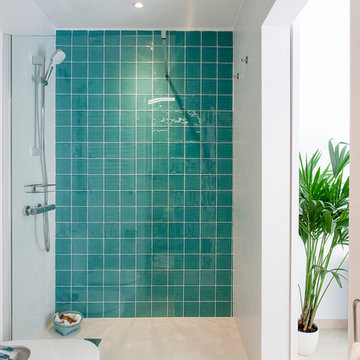1.875 Billeder af badeværelse med skabe i mellemfarvet træ og vådrum med bruser
Sorteret efter:
Budget
Sorter efter:Populær i dag
201 - 220 af 1.875 billeder
Item 1 ud af 3
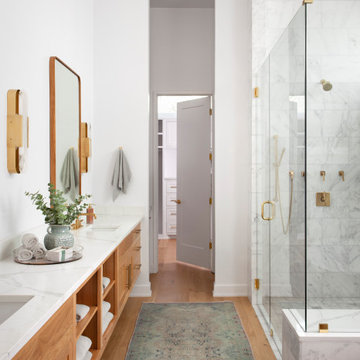
Our Austin studio gave this new build home a serene feel with earthy materials, cool blues, pops of color, and textural elements.
---
Project designed by Sara Barney’s Austin interior design studio BANDD DESIGN. They serve the entire Austin area and its surrounding towns, with an emphasis on Round Rock, Lake Travis, West Lake Hills, and Tarrytown.
For more about BANDD DESIGN, click here: https://bandddesign.com/
To learn more about this project, click here:
https://bandddesign.com/natural-modern-new-build-austin-home/
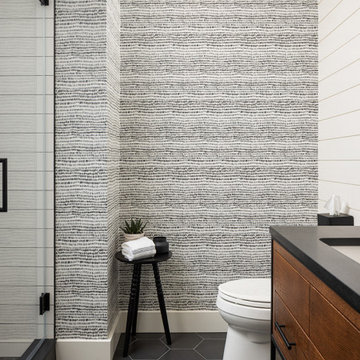
Our Long Island studio used a bright, neutral palette to create a cohesive ambiance in this beautiful lower level designed for play and entertainment. We used wallpapers, tiles, rugs, wooden accents, soft furnishings, and creative lighting to make it a fun, livable, sophisticated entertainment space for the whole family. The multifunctional space has a golf simulator and pool table, a wine room and home bar, and televisions at every site line, making it THE favorite hangout spot in this home.
---Project designed by Long Island interior design studio Annette Jaffe Interiors. They serve Long Island including the Hamptons, as well as NYC, the tri-state area, and Boca Raton, FL.
For more about Annette Jaffe Interiors, click here:
https://annettejaffeinteriors.com/
To learn more about this project, click here:
https://www.annettejaffeinteriors.com/residential-portfolio/manhasset-luxury-basement-interior-design/

These clients hired us to renovate their long and narrow bathroom with a dysfunctional design. Along with creating a more functional layout, our clients wanted a walk-in shower, a separate bathtub, and a double vanity. Already working with tight space, we got creative and were able to widen the bathroom by 30 inches. This additional space allowed us to install a wet area, rather than a small, separate shower, which works perfectly to prevent the rest of the bathroom from getting soaked when their youngest child plays and splashes in the bath.
Our clients wanted an industrial-contemporary style, with clean lines and refreshing colors. To ensure the bathroom was cohesive with the rest of their home (a timber frame mountain-inspired home located in northern New Hampshire), we decided to mix a few complementary elements to get the look of their dreams. The shower and bathtub boast industrial-inspired oil-rubbed bronze hardware, and the light contemporary ceramic garden seat brightens up the space while providing the perfect place to sit during bath time. We chose river rock tile for the wet area, which seamlessly contrasts against the rustic wood-like tile. And finally, we merged both rustic and industrial-contemporary looks through the vanity using rustic cabinets and mirror frames as well as “industrial” Edison bulb lighting.
Project designed by Franconia interior designer Randy Trainor. She also serves the New Hampshire Ski Country, Lake Regions and Coast, including Lincoln, North Conway, and Bartlett.
For more about Randy Trainor, click here: https://crtinteriors.com/
To learn more about this project, click here: https://crtinteriors.com/mountain-bathroom/
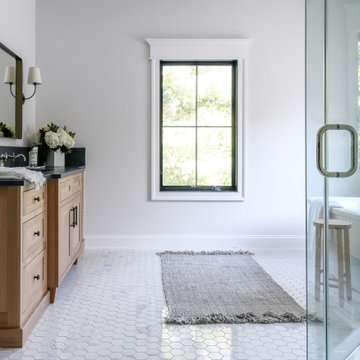
This farmhouse designed by our Virginia interior design studio showcases custom, traditional style with modern accents. The laundry room was given an interesting interplay of patterns and texture with a grey mosaic tile backsplash and printed tiled flooring. The dark cabinetry provides adequate storage and style. All the bathrooms are bathed in light palettes with hints of coastal color, while the mudroom features a grey and wood palette with practical built-in cabinets and cubbies. The kitchen is all about sleek elegance with a light palette and oversized pendants with metal accents.
---
Project designed by Vienna interior design studio Amy Peltier Interior Design & Home. They serve Mclean, Vienna, Bethesda, DC, Potomac, Great Falls, Chevy Chase, Rockville, Oakton, Alexandria, and the surrounding area.
For more about Amy Peltier Interior Design & Home, click here: https://peltierinteriors.com/
To learn more about this project, click here:
https://peltierinteriors.com/portfolio/vienna-interior-modern-farmhouse/
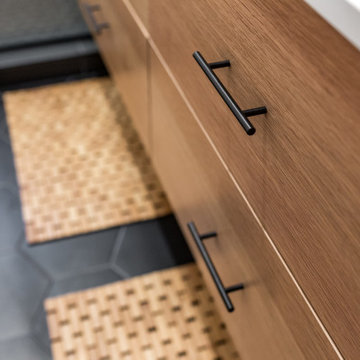
Our Chicago design-build team used timeless design elements like black-and-white with touches of wood in this bathroom renovation.
---
Project designed by Skokie renovation firm, Chi Renovations & Design - general contractors, kitchen and bath remodelers, and design & build company. They serve the Chicago area, and it's surrounding suburbs, with an emphasis on the North Side and North Shore. You'll find their work from the Loop through Lincoln Park, Skokie, Evanston, Wilmette, and all the way up to Lake Forest.
For more about Chi Renovation & Design, click here: https://www.chirenovation.com/

A node to mid-century modern style which can be very chic and trendy, as this style is heating up in many renovation projects. This bathroom remodel has elements that tend towards this leading trend. We love designing your spaces and putting a distinctive style for each client. Must see the before photos and layout of the space. Custom teak vanity cabinet

This image presents a tranquil corner of a wet room where the sophistication of brown microcement meets the clarity of glass and the boldness of black accents. The continuous microcement surface envelops the space, creating a seamless cocoon that exudes contemporary charm and ease of maintenance. The clear glass shower divider allows the beauty of the microcement to remain uninterrupted, while the overhead shower fixture promises a rain-like experience that speaks to the ultimate in bathroom luxury. A modern, black heated towel rail adds a touch of chic functionality, standing out against the muted tones of the walls and floor. This space is a testament to the beauty of simplicity, where every element serves a purpose, and style is expressed through texture, tone, and the pure pleasure of design finesse.

Modern master bathroom remodel featuring custom finishes throughout. A simple yet rich palette, brass and black fixtures, and warm wood tones make this a luxurious suite.
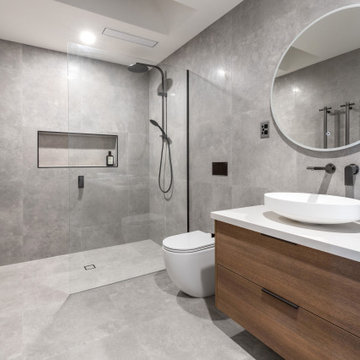
The Ultimate retreat to soak away the days worries or the busiest room in the house during the morning rush.
This space needs to be functional, easy to clean and also visually appealing. This bathroom has it all with an modern minimalist style, focused on clean lines, raw concrete looking tile on all four walls & flooring. A versatile double basin vanity fits perfectly into this space, made from a timber look that has given this space warmth along with created fabulous storage.
Twin round mirrors offer a practical way of adding task light and creating as illusion of a bigger space. This bathroom has ticked all the appropriate boxes with the seamless walk-in shower featured in the ensuite and standing proud the main family bathroom is completed with a large freestanding bathtub housed in an outstanding wet room.
1.875 Billeder af badeværelse med skabe i mellemfarvet træ og vådrum med bruser
11

