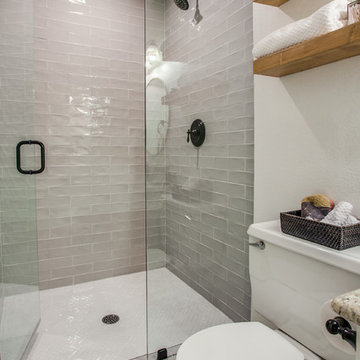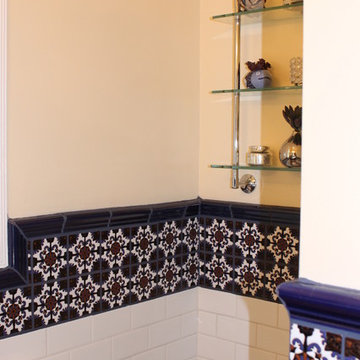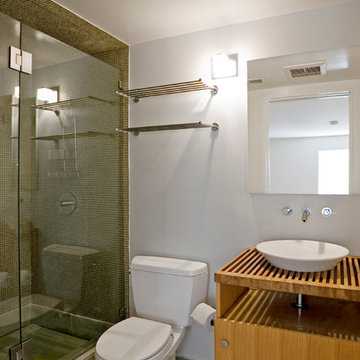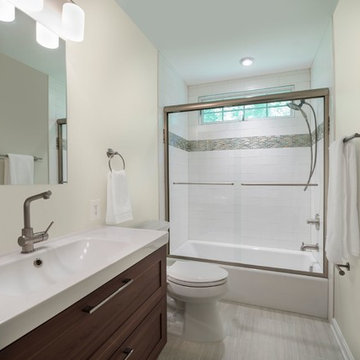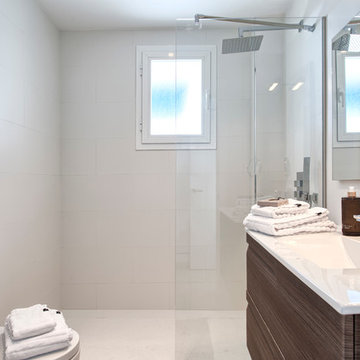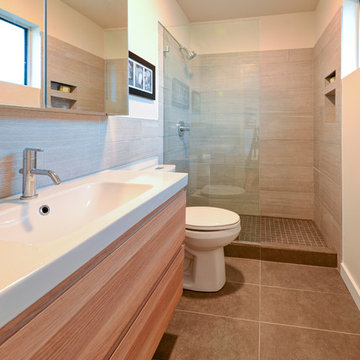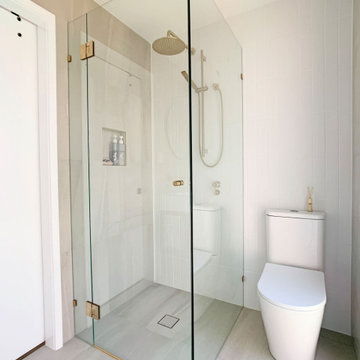1.411 Billeder af badeværelse med skabe i mellemfarvet træ
Sorteret efter:
Budget
Sorter efter:Populær i dag
1 - 20 af 1.411 billeder
Item 1 ud af 3
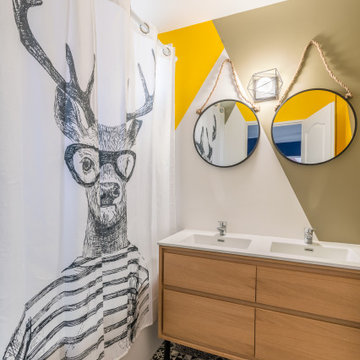
Rénovation d'une salle de bain destinée aux enfants de la famille. Des couleurs contrastées et des jeux de matières et motifs suffisent à dynamiser l'espace.
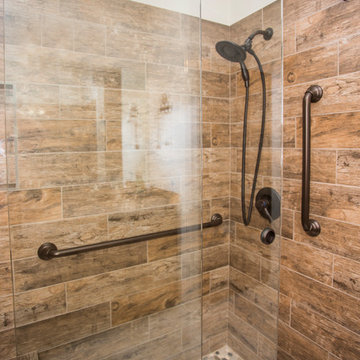
Bath project was to demo and remove existing tile and tub and convert to a shower, new counter top and replace bath flooring.
Vanity Counter Top – MS International Redwood 6”x24” Tile with a top mount copper bowl and
Delta Venetian Bronze Faucet.
Shower Walls: MS International Redwood 6”x24” Tile in a horizontal offset pattern.
Shower Floor: Emser Venetian Round Pebble.
Plumbing: Delta in Venetian Bronze.
Shower Door: Frameless 3/8” Barn Door Style with Oil Rubbed Bronze fittings.
Bathroom Floor: Daltile 18”x18” Fidenza Bianco.
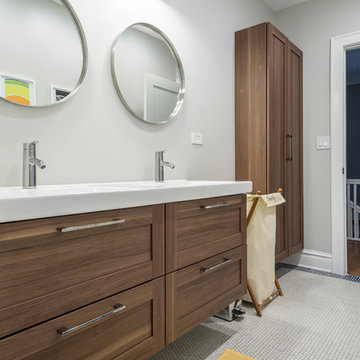
The Kids Bath features a walnut finish vanity and penny tiles throughout. The circle theme is repeated with the faucets, mirror and lighting selections
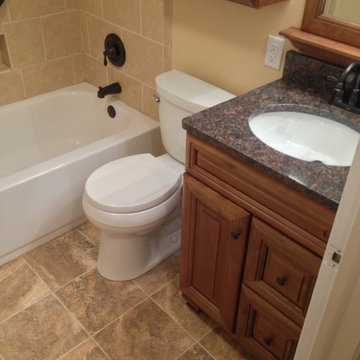
ceramic tile shower surround and floor, glass and ceramic tile accent stripe, recessed niches, oiled bronze fixtures, weight bearing grab bars, granite sink-top

Libby's first solo project that she worked hand in hand with Tschida Construction on. Water damage and (horrible) layout led to a complete redesign. They saved the budget by leaving the bathtub and made sure it now only made sense in the layout, but in the aesthetics too.

we remodeled this lake home's second bathroom. We stole some space from an adjacent storage room to add a much needed shower. We used river rock for the floor and the shower floor and wall detail. We also left all wood unfinished to add to the rustic charm.
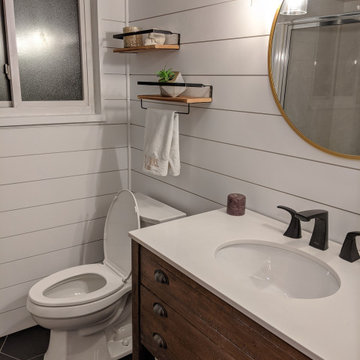
We replaced the tile, added shiplap to the walls, installed an exhaust fan and changed out the toilet, vanity and lightning.

So, let’s talk powder room, shall we? The powder room at #flipmagnolia was a new addition to the house. Before renovations took place, the powder room was a pantry. This house is about 1,300 square feet. So a large pantry didn’t fit within our design plan. Instead, we decided to eliminate the pantry and transform it into a much-needed powder room. And the end result was amazing!
1.411 Billeder af badeværelse med skabe i mellemfarvet træ
1

