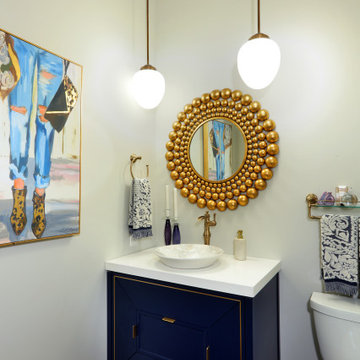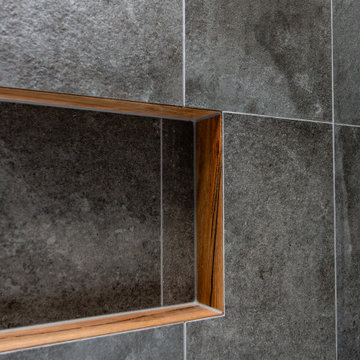15.679 Billeder af badeværelse med skabe i mellemfarvet træ
Sorteret efter:
Budget
Sorter efter:Populær i dag
41 - 60 af 15.679 billeder
Item 1 ud af 3

Douche à l'italienne en zellige écaille couleur émeraude, un plan vasque en marbre Fior di Bosco et façades chêne.
Une robinetterie doré brossé. Une salle de bain très compacte mais qui a tout d'une grande.
Un projet tout en finesse. La robinetterie murale a été posée sur un miroir lui aussi sur mesure. L'association des artisans : marbrier, menuisier, carreleur, plombier, miroitier ont permis ce résultat tout en finesse.
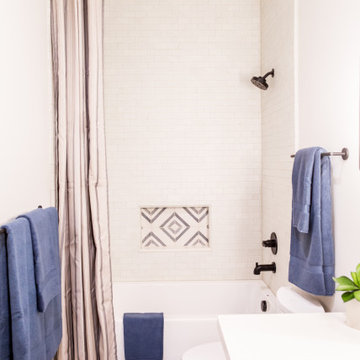
A beautiful modern mountain bathroom designed with rustic elements, brass finishes, white and blue tile design.

L’élégance par excellence
Il s’agit d’une rénovation totale d’un appartement de 60m2; L’objectif ? Moderniser et revoir l’ensemble de l’organisation des pièces de cet appartement vieillot. Nos clients souhaitaient une esthétique sobre, élégante et ouvrir les espaces.
Notre équipe d’architecte a ainsi travaillé sur une palette de tons neutres : noir, blanc et une touche de bois foncé pour adoucir le tout. Une conjugaison qui réussit à tous les coups ! Un des exemples les plus probants est sans aucun doute la cuisine. Véritable écrin contemporain, la cuisine @ikeafrance noire trône en maître et impose son style avec son ilot central. Les plans de travail et le plancher boisés font échos enter eux, permettant de dynamiser l’ensemble.
Le salon s’ouvre avec une verrière fixe pour conserver l’aspect traversant. La verrière se divise en deux parties car nous avons du compter avec les colonnes techniques verticales de l’immeuble (qui ne peuvent donc être enlevées).

The space is now vibrant and functional. The incorporation of simple and affordable white subway tile mounted vertically, creates a sense of "height" in the bathroom. The custom cabinetry was key. This custom vanity offers ample drawer and closed storage in the condo sized hall bathroom. Meanwhile, the custom linen cabinet, which is recessed into the wall, increases the storage options without losing any main floor space.
Another perk...the bottom compartment of the linen cabinet houses the litterbox - a great feature for our client to conveniently hide it when entertaining guests. Even the furry members of the family are taken into account during our design process.
Photo: Virtual 360NY

Custom Surface Solutions (www.css-tile.com) - Owner Craig Thompson (512) 430-1215. This project shows a complete Master Bathroom remodel with before, during and after pictures. Master Bathroom features a Japanese soaker tub, enlarged shower with 4 1/2" x 12" white subway tile on walls, niche and celling., dark gray 2" x 2" shower floor tile with Schluter tiled drain, floor to ceiling shower glass, and quartz waterfall knee wall cap with integrated seat and curb cap. Floor has dark gray 12" x 24" tile on Schluter heated floor and same tile on tub wall surround with wall niche. Shower, tub and vanity plumbing fixtures and accessories are Delta Champagne Bronze. Vanity is custom built with quartz countertop and backsplash, undermount oval sinks, wall mounted faucets, wood framed mirrors and open wall medicine cabinet.

Agoura Hills mid century bathroom remodel for small townhouse bathroom.
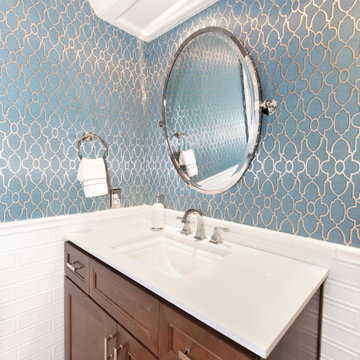
The powder room is one of my favorite places to have fun. We added dimensional tile and a glamorous wallpaper, along with a custom vanity in walnut to contrast the cool & metallic tones.
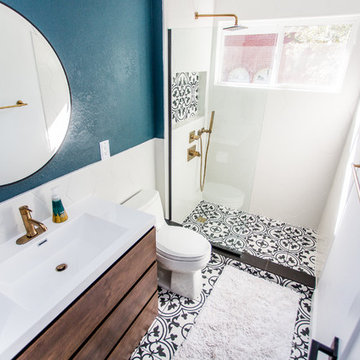
A beautiful bathroom remodel completed by our on-shore team in Austin, TX working with our interior deisgner Nemanja. We loved the end result, check out more on bambooapp.com
15.679 Billeder af badeværelse med skabe i mellemfarvet træ
3







