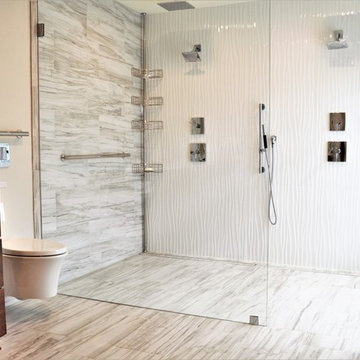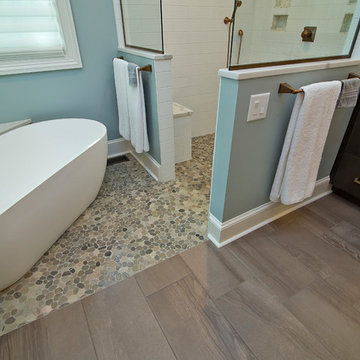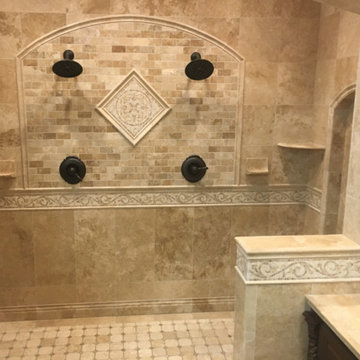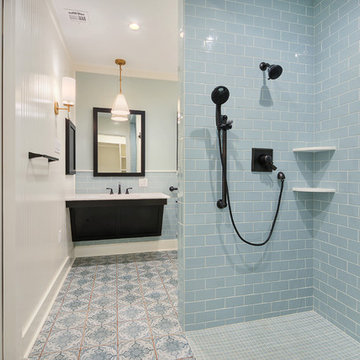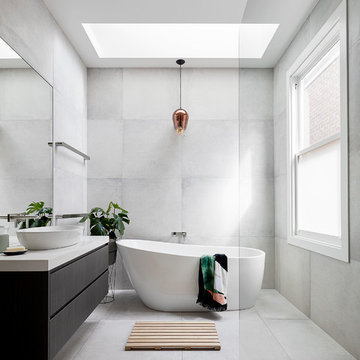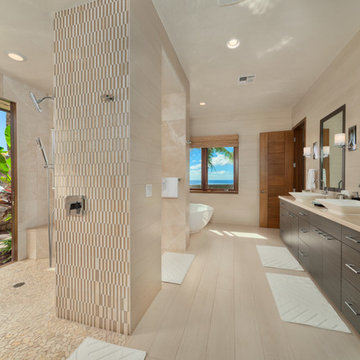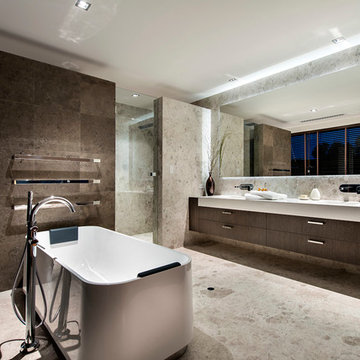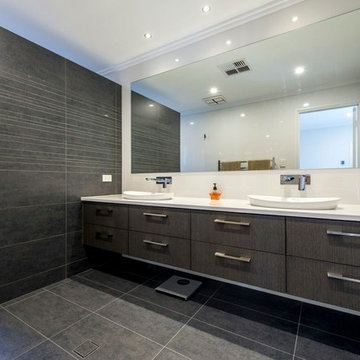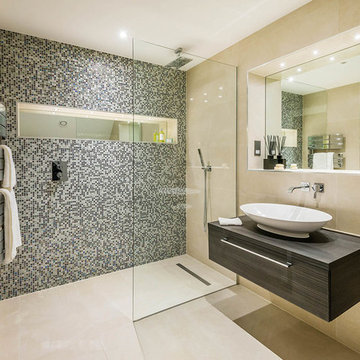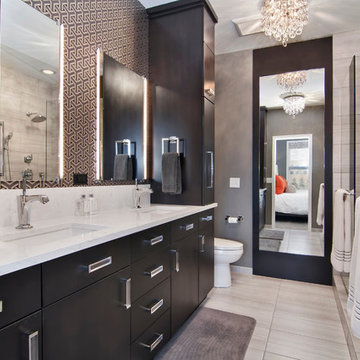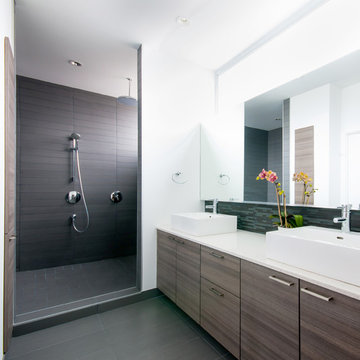7.816 Billeder af badeværelse med skabe i mørkt træ og en åben bruser
Sorteret efter:
Budget
Sorter efter:Populær i dag
21 - 40 af 7.816 billeder
Item 1 ud af 3

Beautiful remodel of En-Suite bathroom by Letta London. Our client and designer were very specific in choosing marble effect tiles, freestanding bath and double vanity unit in wood finish with resin inset basins. Large walk-in shower perfectly fits in this spacious bathroom as our client requested 10mm glass and as frameless as possible. All this makes the result modern, light and very efficient.
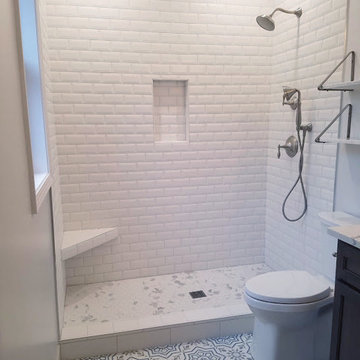
In this Lake View bathroom, we kept the floorplan and not much else.
The main feature is the custom walk-in shower, with beveled white subway tiles, corner bench, and framed niche. There are a luxurious 3 showerheads: standard, rainfall, and handheld. With smooth curves and a modern brushed nickel finish, the shower fixtures are environmentally conscious and ADA compliant. The shower floor is a porcelain 2×2 hexagon mosaic with a marble print. This gives you the look of expensive stone, but without the maintenance and slipping of the real thing. The tile coordinates with the statuary classique quartz used on the vanity counter, which also has a polished marble print to it, and the bracket wall shelves which are real marble (though you can hardly tell the difference by looking).
The Bertch vanity is a dark cherry shale finish to give some contrast in the white bathroom, with shaker doors and an undermount sink.
The original bathroom was lacking in storage, so we took down the extra-wide mirror. In its place, we have those open shelves and an oval mirrored medicine cabinet, recessed so you can’t even tell it’s hiding all that storage. And speaking of hidden features, the bathroom is behind a pocket door, thus saving some extra floor space.
Finally, that flooring. The tile is a Turkish Stratford porcelain tile, 8×8 with matte finish. This adds some small details while giving that pop of color people love. Further, the bronze tones in the tile help tie in the dark vanity.

AV Architects + Builders
Location: Great Falls, VA, United States
Our clients were looking to renovate their existing master bedroom into a more luxurious, modern space with an open floor plan and expansive modern bath design. The existing floor plan felt too cramped and didn’t offer much closet space or spa like features. Without having to make changes to the exterior structure, we designed a space customized around their lifestyle and allowed them to feel more relaxed at home.
Our modern design features an open-concept master bedroom suite that connects to the master bath for a total of 600 square feet. We included floating modern style vanity cabinets with white Zen quartz, large black format wall tile, and floating hanging mirrors. Located right next to the vanity area is a large, modern style pull-out linen cabinet that provides ample storage, as well as a wooden floating bench that provides storage below the large window. The centerpiece of our modern design is the combined free-standing tub and walk-in, curb less shower area, surrounded by views of the natural landscape. To highlight the modern design interior, we added light white porcelain large format floor tile to complement the floor-to-ceiling dark grey porcelain wall tile to give off a modern appeal. Last not but not least, a frosted glass partition separates the bath area from the toilet, allowing for a semi-private toilet area.
Jim Tetro Architectural Photography

The gray-blue matte glass tile mosaic and soft brown linear-striped porcelain tile of the master bathroom's spacious shower are illuminated by a skylight. The curbless shower includes a linear floor drain. The simple, clean geometric forms of the shower fittings include body spray jets and a handheld shower wand. © Jeffrey Totaro

Complete bath remodel. Carrera Marble on floors, countertops and walls. Cabinetry in dark brown stain. Bath tub removed to make room for walk-in shower with bench. Stone Creek Furniture
7.816 Billeder af badeværelse med skabe i mørkt træ og en åben bruser
2

