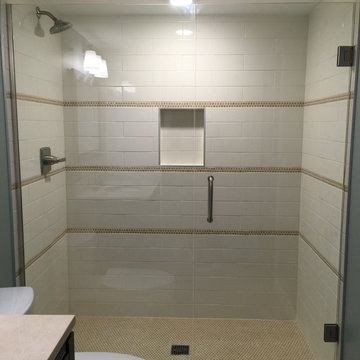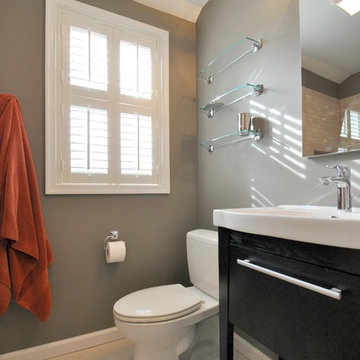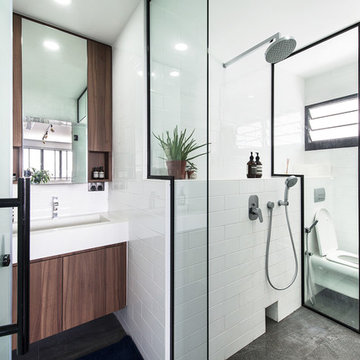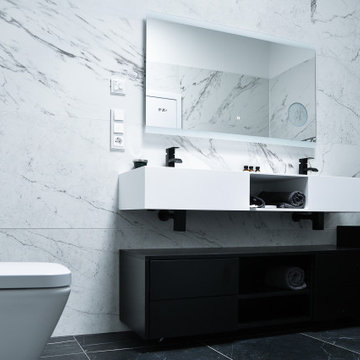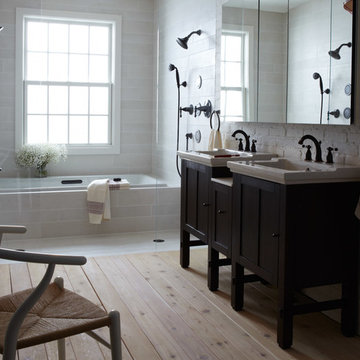1.303 Billeder af badeværelse med skabe i mørkt træ og en håndvask på ben
Sorteret efter:
Budget
Sorter efter:Populær i dag
241 - 260 af 1.303 billeder
Item 1 ud af 3
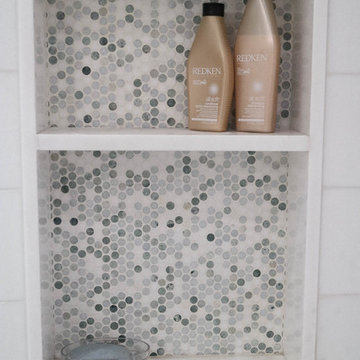
Complete gut renovation of kitchen & Master Bath. Project also included soffit with recessed lighting around Living Room, cosmetic upgrades to Guest Bath, lighting replacement and painting throughout.
Designer Guy Barbarulo.
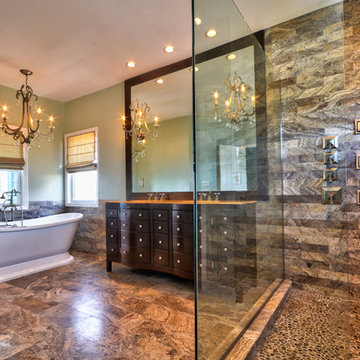
This large master bathroom exhibits glamor and class. A contemporary vanity made of traditional espresso-colored woods is simple and clean, a beautiful contrast against the floor to ceiling marble tiling, crystal chandeliers, and elegant freestanding bathtub.
Home located in Tampa, Florida. Designed by Florida-based interior design firm Crespo Design Group, who also serves Malibu, Tampa, New York City, the Caribbean, and other areas throughout the United States.
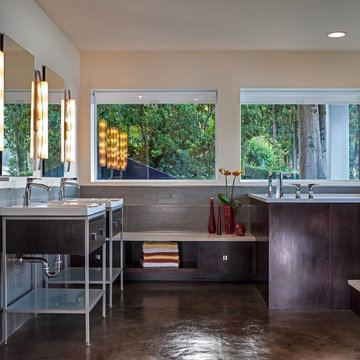
Cabinetry panels create warmth of the vertical surfaces while elements of stone, metal and glass add subtle and accessorizable personality.
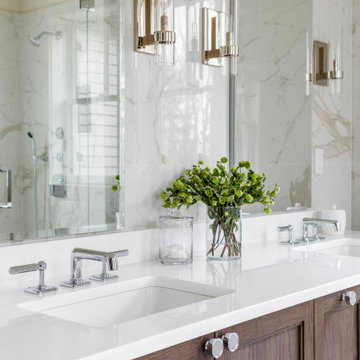
TEAM
Developer: Green Phoenix Development
Architect: LDa Architecture & Interiors
Interior Design: LDa Architecture & Interiors
Builder: Essex Restoration
Home Stager: BK Classic Collections Home Stagers
Photographer: Greg Premru Photography
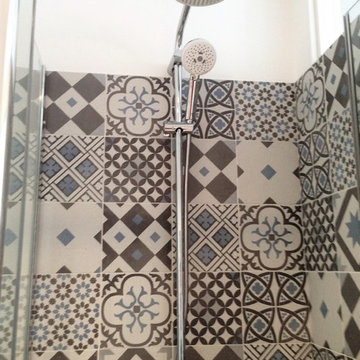
La salle de bain, compacte, comporte néanmoins tout le confort d'une "grande" salle de bain.
* carrelage type "carreaux de ciment" Leroy Merlin
* colonne de douche Hansgrohe
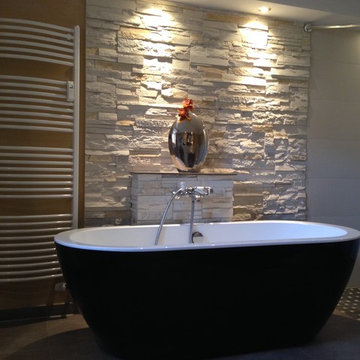
This beautiful freestanding acrylic tub fits 80 gallons of water, it's stylish Tall Deck-Mount Telephone Tub Faucet & Hand Shower - Cross Handles are fitting excellent to it and matching the signature of the interior design of the house. The toilet is from villeroy and boch, as the faucet sets are from Hans Grohe design

Bedwardine Road is our epic renovation and extension of a vast Victorian villa in Crystal Palace, south-east London.
Traditional architectural details such as flat brick arches and a denticulated brickwork entablature on the rear elevation counterbalance a kitchen that feels like a New York loft, complete with a polished concrete floor, underfloor heating and floor to ceiling Crittall windows.
Interiors details include as a hidden “jib” door that provides access to a dressing room and theatre lights in the master bathroom.
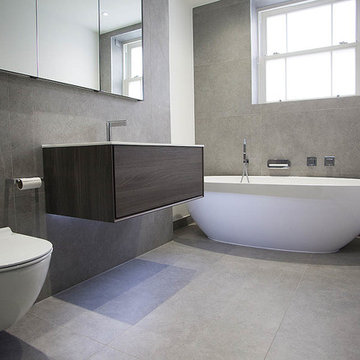
ensuite bathroom with Sabina freestanding bath
shown with waterfall wall fixings
TBK vanity drawer unit with touch opening together with the integrated ultra slim basin
for a clean minimal look
Duravit wall hung wc with slim soft close together with ulraslim flush plate
porcelain Italian tiles large 80cms x 80cms from a wide stock selection
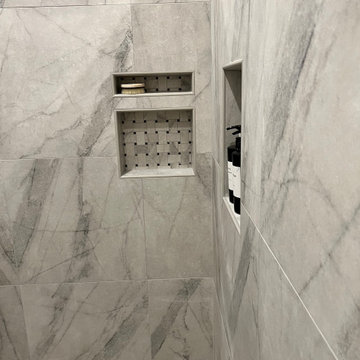
The owners of this custom home wanted to update it to reflect their esthetic. A large soaking tub was removed, window reduced in size, roofline modified and the commode room was restructured to incorporate a new Linen closet. Grey and black mosaic tiles for the floor and a basket weave gray and black shower floor, bring the room together. New Cherry with a dark stain built out the closet. A new island dresser was installed and large shoe cubbie wall was installed.
The shower is walk in, no door. His and Hers niches, Kohler DTV showering system makes this a pleasure to wake up to every morning.
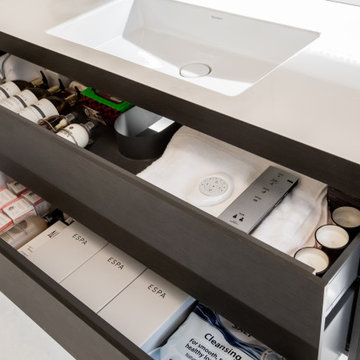
PROJECT BRIEF
Having installed a beautiful boutique family bathroom five years ago for our clients including a large walk-in shower with luxurious Bisazza mosaics, Kuche & Bagno were commissioned once again to transform their master en-suite into a soothing space with a spa feel.
There was a desperate need to update the en-suite bathroom with the original suite installed some eighteen years old in the coach house style property. The existing en-suite had a real wooden plank floor and half height timber cladding to the walls however the client didn’t use bath for some years as it wasn’t appealing to use especially after new boutique family bathroom was completed while the whole suite was difficult to clean with the amount of natural wood present, especially the floor.
It was imperative that the new space would be easy to clean and easy to access.
Storage was central to the design and the newly formed stud wall were used to house the wall hung WC frame, the box niches to soften the wall and provide storage as well as the bespoke super-sized mirror cabinets manufactured by Springburn Joinery.
The lighting scheme was essential and it was also important to get right colour temperature. The beautiful bathroom chandelier central light fitting gave a softness instead of the norm with stark spotlights while the special feature low level lighting brings a welcome night light along with lights under the basin for midnight trips to the bathroom.
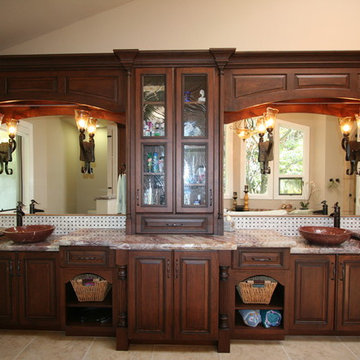
Amber Art Glass sconces, Stone Vessel Sinks, Rustic Cherry Cabinets by Woodharbor, Turnposts, White and Gold Quartzite Countertop
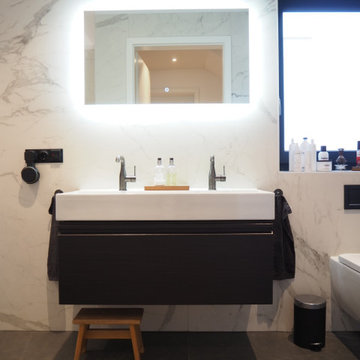
Badgestaltung in minimalistisch und modernen Stil. Gewünscht war einen exklusiven Stil welchen wir realisieren konnten durch die große Fliesen und Möbel.
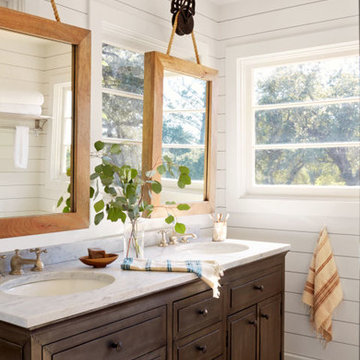
The master bathroom had seven windows which proposed a unique challenge that led to a wonderfully unique solution of hanging mirrors above the vanity to provide function and privacy without sacrificing the light.
Photo by David Tsay
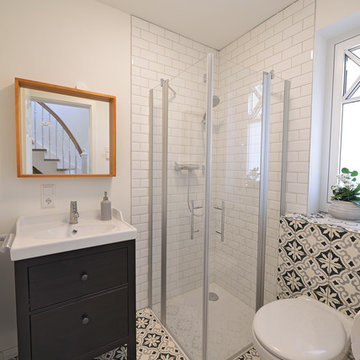
Das Gäste-Bad im Erdgeschoss wartet mit tollen Kontrasten auf: Die Dusche wurde mit amerikanischen Subway-Fliesen gerahmt, der Boden mit orientalischen Zement-Fliesen versehen.
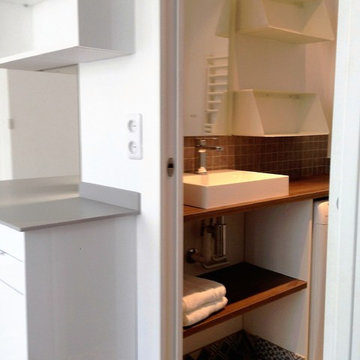
La salle de bain, compacte, comporte néanmoins tout le confort d'une "grande" salle de bain.
* plan vasque et robinet Leroy Merlin
* Miroir éclairant avec affichage de l'heure et hauts parleurs bluetooth.
* carrelage type "carreaux de ciment" Leroy Merlin
1.303 Billeder af badeværelse med skabe i mørkt træ og en håndvask på ben
13
