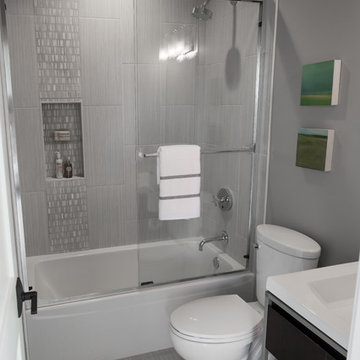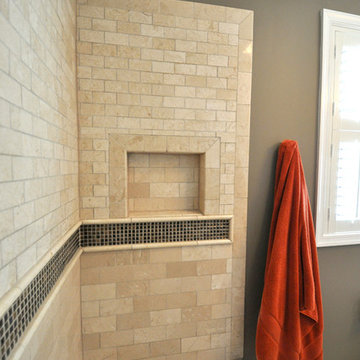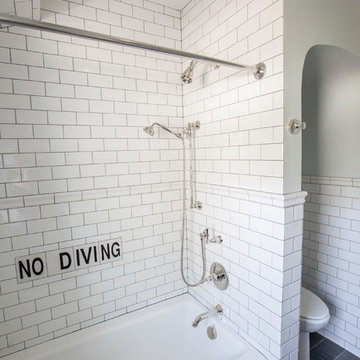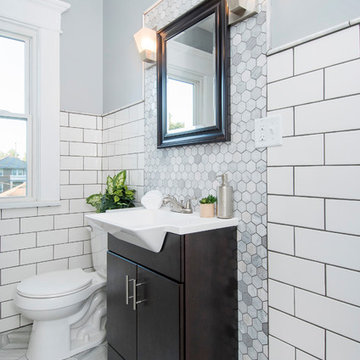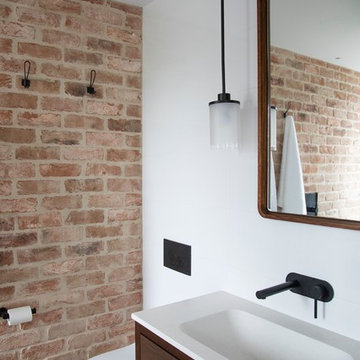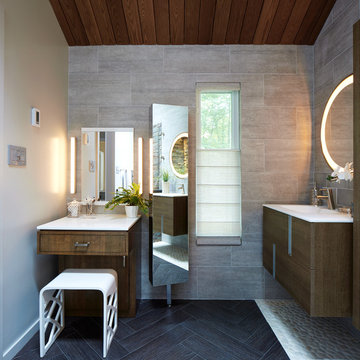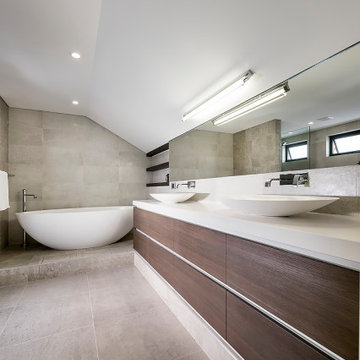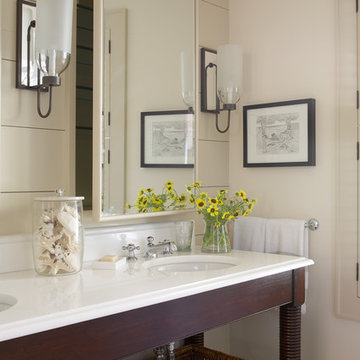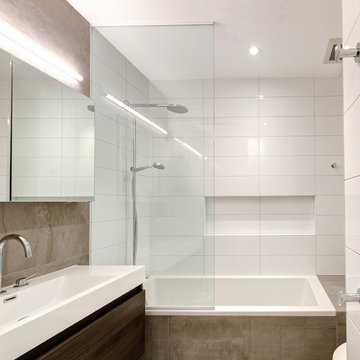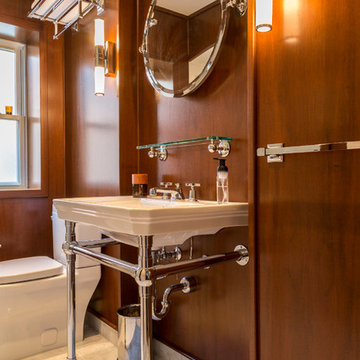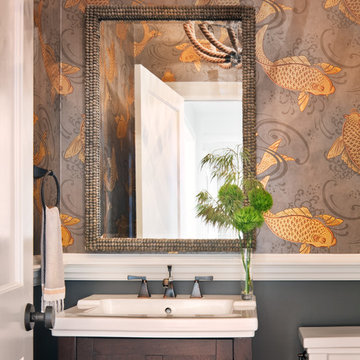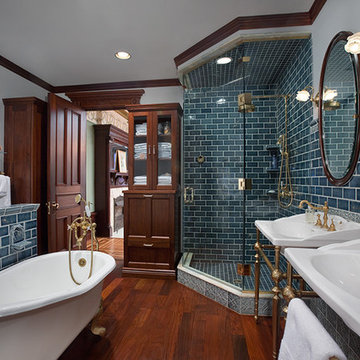1.300 Billeder af badeværelse med skabe i mørkt træ og en håndvask på ben
Sorteret efter:
Budget
Sorter efter:Populær i dag
81 - 100 af 1.300 billeder
Item 1 ud af 3

Bedwardine Road is our epic renovation and extension of a vast Victorian villa in Crystal Palace, south-east London.
Traditional architectural details such as flat brick arches and a denticulated brickwork entablature on the rear elevation counterbalance a kitchen that feels like a New York loft, complete with a polished concrete floor, underfloor heating and floor to ceiling Crittall windows.
Interiors details include as a hidden “jib” door that provides access to a dressing room and theatre lights in the master bathroom.
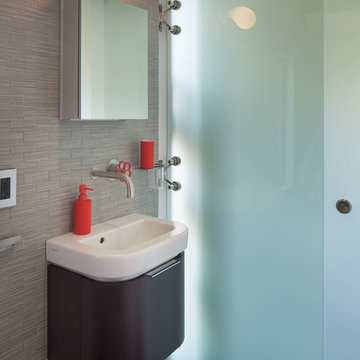
Tucked into the hillsides of Marin, the environment played a predominant role in defining the contemporary yet exotic style of this home.
In the master bedroom, a fireplace adds a cozy design element, while an inconspicuous home theater system can be elegantly tucked away when not in use. In the master bathroom, pebbled stone tile adorn the walls of the double shower that overlooks the hillsides of Marin.
A guest bathroom was designed to compliment the eclectic aesthetic of the home. While in the center of the residence, a spiral acrylic staircase climbs 3 floors acting as a consistent element, tying together the varied yet complementary styles.
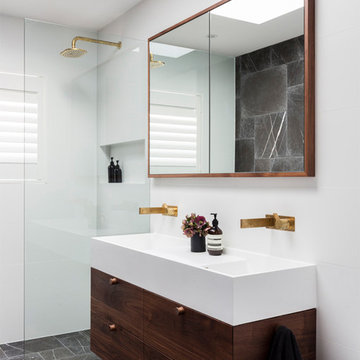
Based in the Eastern Suburbs of Sydney, the team from OTTONN Group purchased the Ayana House with intentions to create the ultimate ‘holiday at home’ feel, using neutral notes of stone, timber and brass.
The Designory envisioned a chef-style kitchen, celebrating cooking and entertaining. Supported by a beautiful array of appliances from Fisher and Paykel, a Super Granite island benchtop in a leathered finish, brass fittings and stunning American black walnut joinery.
Complementing their kitchen tones, our Scala Pull-out Mixer in Matte White sits modestly in the kitchen space.
The bathroom developed into a beautiful, illuminated space with the introduction of white tiling, a soft CDesign sink from Omvivo and our Living Brushed Brass, which will patina and age gracefully over time.
Completely transforming the exterior of the house and outdoor area, a pool and lavish outdoor entertainment setting were installed to give a holiday-feel without having to pack your suitcases - so dreamy.
Proud to be partners supporting this beautifully designed and built project.
Interior Design & Styling: The Designory | Builder: B2 Constructions
Development: OOTNN Group | Photographer: Tom Ferguson
Product Selected: Scala pull-out sink mixer in Matte White, Calibre wall basin mixer system and horizontal shower in Living Tumbled Brass.
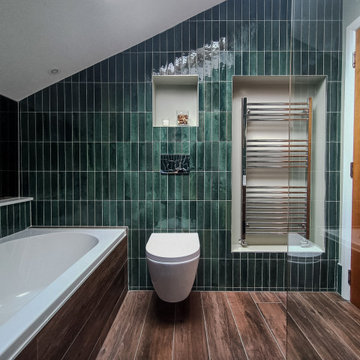
The client was looking for a woodland aesthetic for this master en-suite. The green textured tiles and dark wenge wood tiles were the perfect combination to bring this idea to life. The wall mounted vanity, wall mounted toilet, tucked away towel warmer and wetroom shower allowed for the floor area to feel much more spacious and gave the room much more breathability. The bronze mirror was the feature needed to give this master en-suite that finishing touch.
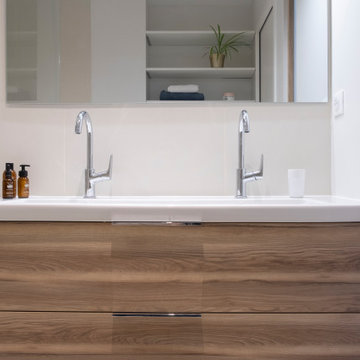
La zone nuit, composée de trois chambres et une suite parentale, est mise à l’écart, au calme côté cour.
La vie de famille a trouvé sa place, son cocon, son lieu d’accueil en plein centre-ville historique de Toulouse.
Photographe Lucie Thomas
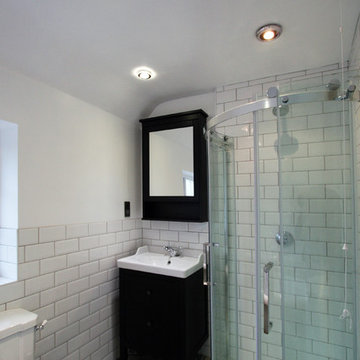
This small space was enhanced by cleaver use of standard products, making this master bathroom feel bespoke and luxurious.
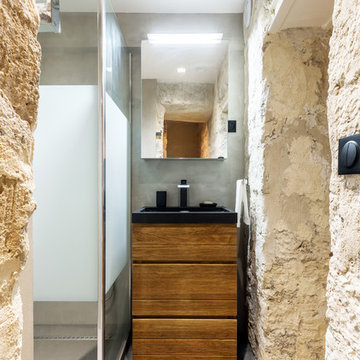
Une belle salle d'eau en souplex ! Nous avons gardé le plus possible les murs d'origine en pierre, voulant garder un esprit organique-asiatique-zen et industriel à la fois. Le meuble vasque a sciemment été choisi en fonction avec un bois exotique et une vasque en pierre de lave noire. La douche est entièrement parée de béton ciré naturel.
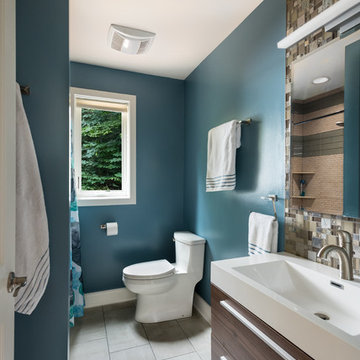
A Guest Bathroom with metallic accent tile behind the mirror.
Photography:
Kevin Wilson Photography
1.300 Billeder af badeværelse med skabe i mørkt træ og en håndvask på ben
5
