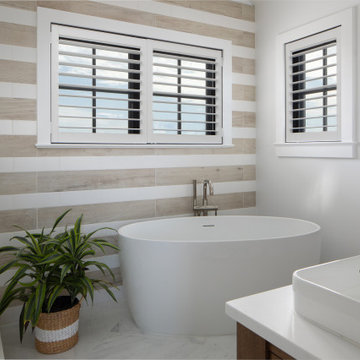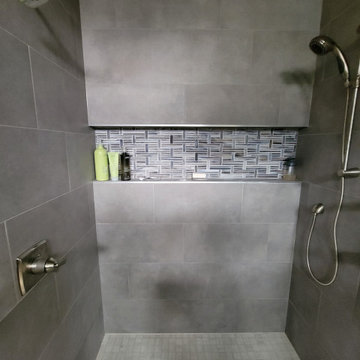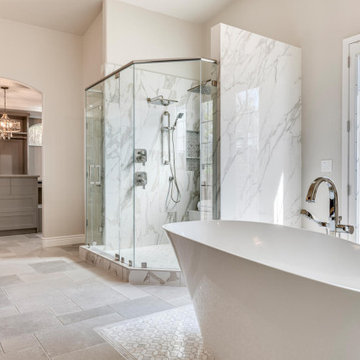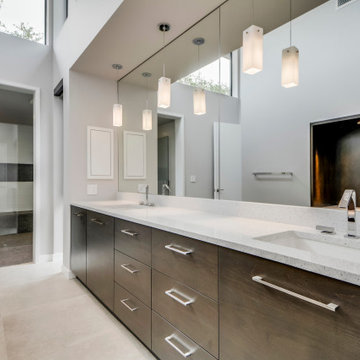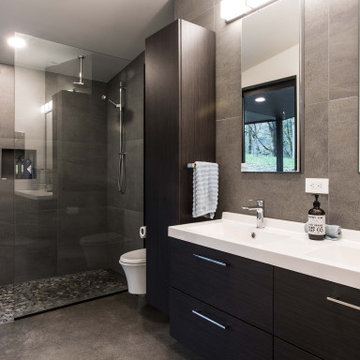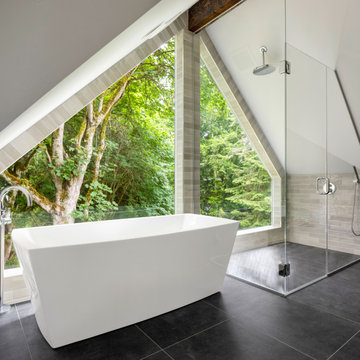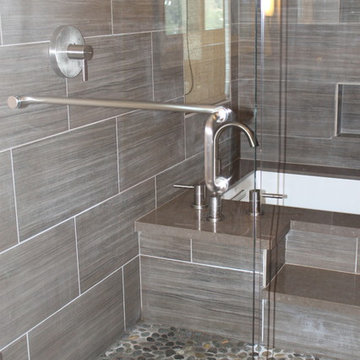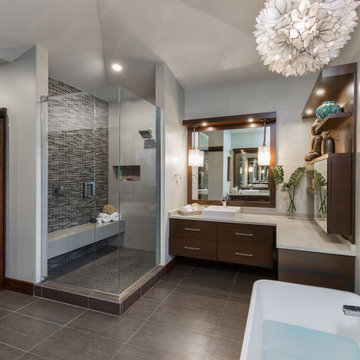895 Billeder af badeværelse med skabe i mørkt træ og hvælvet loft
Sorteret efter:
Budget
Sorter efter:Populær i dag
101 - 120 af 895 billeder
Item 1 ud af 3

The vanity is a dark stain and is topped with a white Statuario polished Pental quartz countertop.
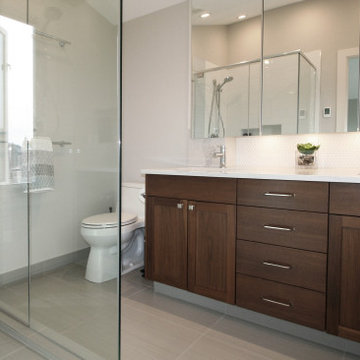
An spacious light-filled master bath with thoughtful storage and a vaulted ceiling.

This gorgeous Main Bathroom starts with a sensational entryway a chandelier and black & white statement-making flooring. The first room is an expansive dressing room with a huge mirror that leads into the expansive main bath. The soaking tub is on a raised platform below shuttered windows allowing a ton of natural light as well as privacy. The giant shower is a show stopper with a seat and walk-in entry.
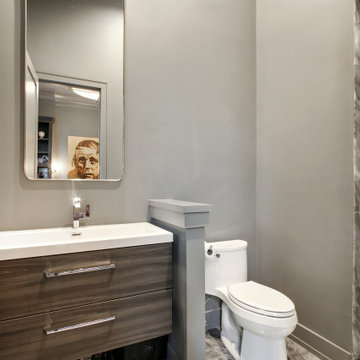
Sofia Joelsson Design, Interior Design Services. Guest Bathroom Bathroom, two story New Orleans new construction. Marble Floors, Large baseboards, wainscot, Glass Shower, Single Vanity,
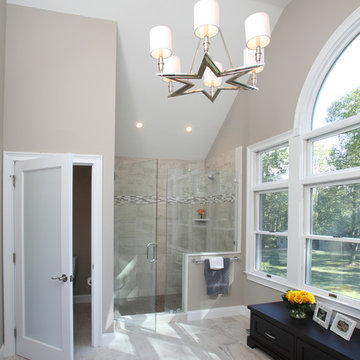
Master Bathroom redesigned including large two person shower with private water closet with separate ventilation system.
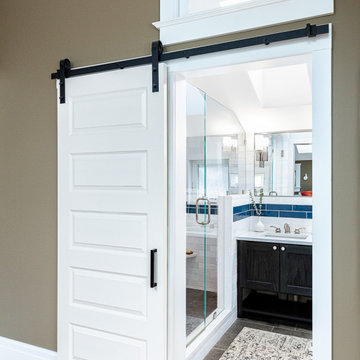
The entrance to the primary bathroom has a beautiful barn door with a lovely clerestory window above, which can be opened for additional air circulation. The details surrounding the window suit the style of the original home design.
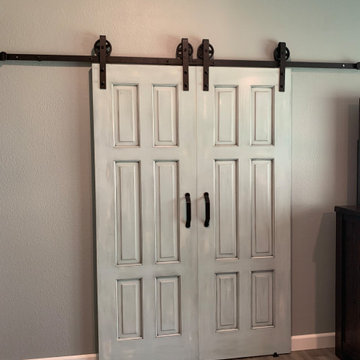
This clients master bedroom never had doors leading into the master bathroom. We removed the original arch and added these beautiful custom barn doors Which have a rustic teal finish with Kona glaze, they really set the stage as you’re entering this spa like remodeled restroom.
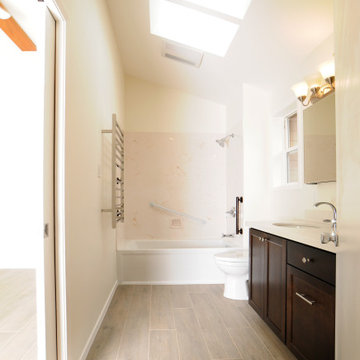
Heated plank tile floors, dark stained cabinets with garbage drawer pullout, Kohler bathtub with cultured marble surround. Double skylights. Heated towel bar. Panasonic WhisperWarm fan-heater. Pocket door.
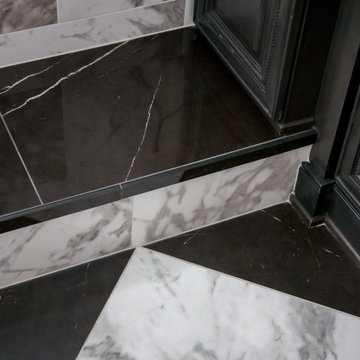
This gorgeous Main Bathroom starts with a sensational entryway a chandelier and black & white statement-making flooring. The soaking tub is on a raised platform below shuttered windows allowing a ton of natural light as well as privacy. The giant shower is a show stopper with a seat and walk-in entry.
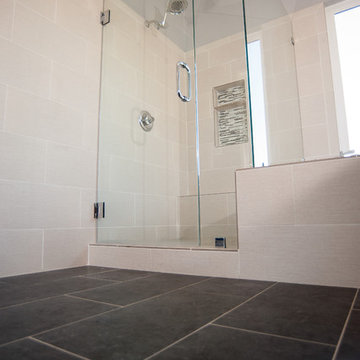
This gorgeous bathroom remodel has black tiled floors, dark wood vanity, tiled tub and shower, glass tiled liner and quartz counter tops.
Photos by John Gerson
www.choosechi.com
895 Billeder af badeværelse med skabe i mørkt træ og hvælvet loft
6


