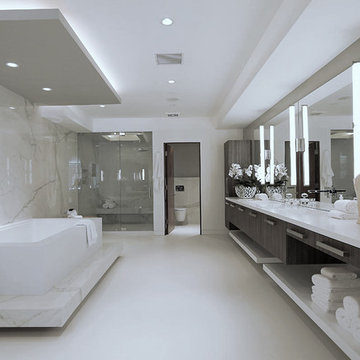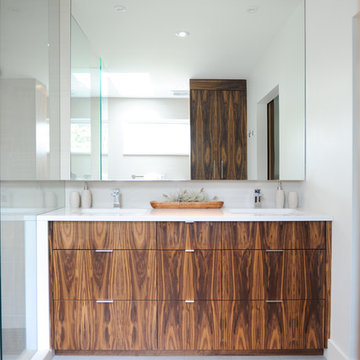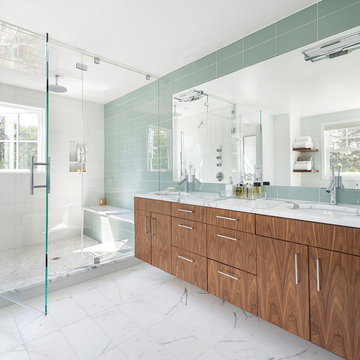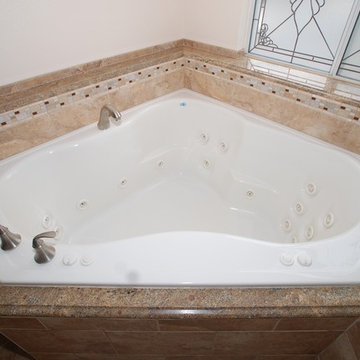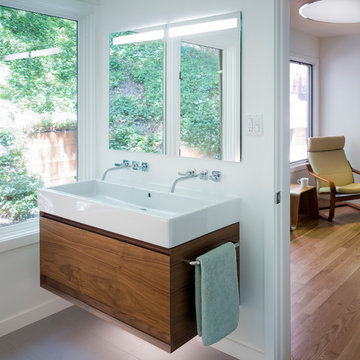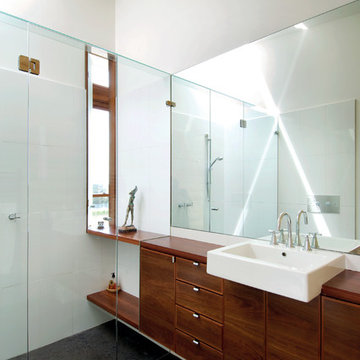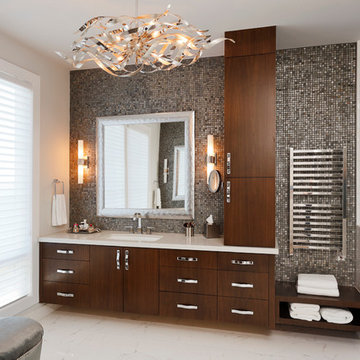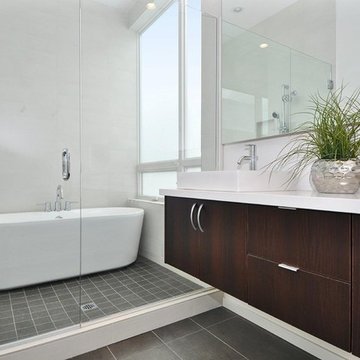20.607 Billeder af badeværelse med skabe i mørkt træ og hvide vægge
Sorteret efter:
Budget
Sorter efter:Populær i dag
161 - 180 af 20.607 billeder
Item 1 ud af 3
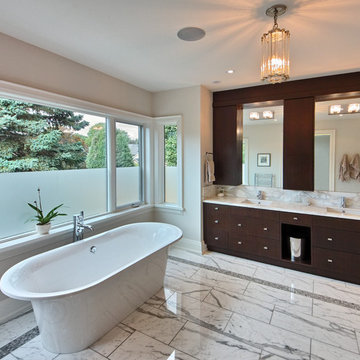
The master en suite bathroom features a free-standing tub set into wrap-around bay windows.
Graham Marshall Photography

Two different accent tiles make a statement and add a pop of color against the large white wall tiles in the custom shower. Frameless glass creates a custom and modern feel to the space.
This small powder bath lacked interest and was quite dark despite having a window.
We added white horizontal tongue & groove on the lower portion of the room with a warm graphic wallpaper above.
A custom white cabinet with a waterfall grey and white granite counter gave the vanity some personality.
New crown molding, window casings, taller baseboards and white wood blinds made impact to the small room.
We also installed a modern pendant light and a rustic oval mirror which adds character to the space.
BEFORE
Though this bathroom had a good layout, everything was just really outdated. We added tile from floor to ceiling for a spa like feel. We kept the color palette neutral and timeless. The dark cheery cabinet was elegantly finished with crystal knobs and a cararra marble countertop.
AFTER
AFTER
BEFORE
There was an underutilized corner between the vanity and the shower that was basically wasted space.
To give the corner a purpose, we added a make-up vanity in white with a custom made stool.
Oversized subway tiles were added to the shower, along with a rain shower head, for a clean and timeless look. We also added a new frosted glass door to the walk-in closet to let the light in.
BEFORE
These beautiful oval pivot mirrors are not only functional but also showcase the cararra marble on the wall. Unique glass pendants are a dramatic addition to the space as is the ikat wallpaper in the WC. To finish out the vanity space we added a shallow white upper cabinet for additional storage.
BEFORE
AFTER
AFTER
The best part of this remodel? Tearing out the awful, dated carpet! We chose porcelain tile with the look of hardwoods for a more functional and modern space.
Curtains soften the corner while creating privacy and framing the soaking tub.
Photo Credit: Holland Photography - Cory Holland - HollandPhotography.biz
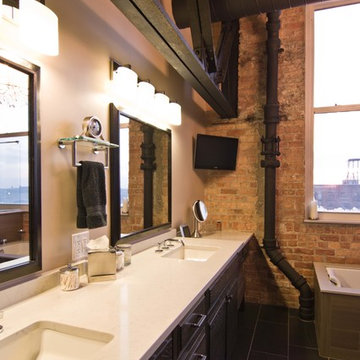
The original master bathroom was cramped and the truss was enclosed by drywall. We opened it up and reconfigured the entry to the bathroom and in turn exposed the great truss passing through the space.
Peter Nilson Photography

A residential project by gindesigns, an interior design firm in Houston, Texas.
Photography by Peter Molick
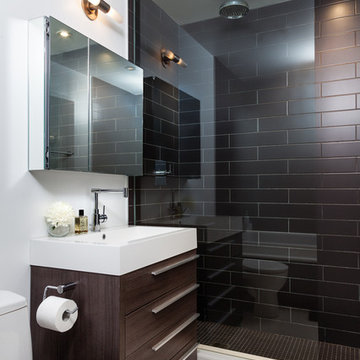
©Rad Design Inc.
A modern, minimal, loft in Toronto's trendy King West area. A perfect home for an architect. Scavolini kitchen, Moooi lighting, Roche Bobois furnitue and the famous Barcelona chairs, every architect's favorite!

Built in the early 1900s, this brownstone’s 83-square-foot bathroom had seen better days. Upgrades like a furniture-style vanity and oil-rubbed bronze faucetry preserve its vintage feel while adding modern functionality.

Have you been dreaming of your custom, personalized bathroom for years? Now is the time to call the Woodbridge, NJ bathroom transformation specialists. Whether you're looking to gut your space and start over, or make minor but transformative changes - Barron Home Remodeling Corporation are the experts to partner with!
We listen to our clients dreams, visions and most of all: budget. Then we get to work on drafting an amazing plan to face-lift your bathroom. No bathroom renovation or remodel is too big or small for us. From that very first meeting throughout the process and over the finish line, Barron Home Remodeling Corporation's professional staff have the experience and expertise you deserve!
Only trust a licensed, insured and bonded General Contractor for your bathroom renovation or bathroom remodel in Woodbridge, NJ. There are plenty of amateurs that you could roll the dice on, but Barron's team are the seasoned pros that will give you quality work and peace of mind.
20.607 Billeder af badeværelse med skabe i mørkt træ og hvide vægge
9
