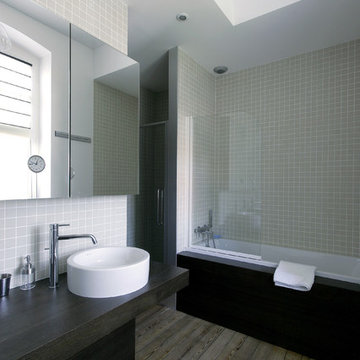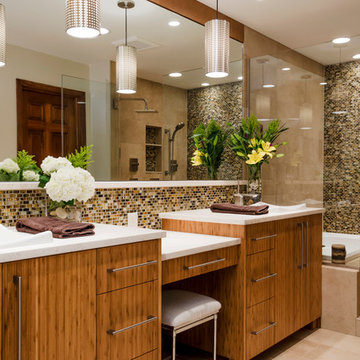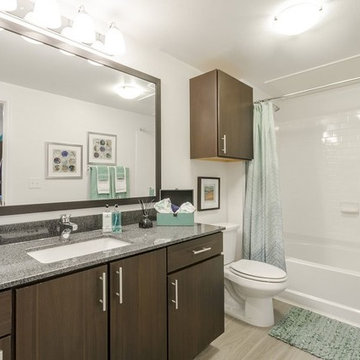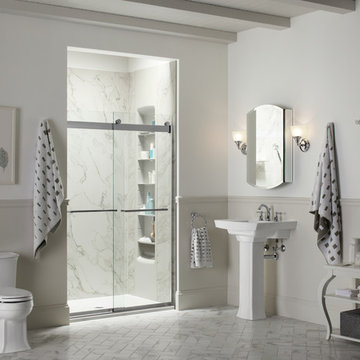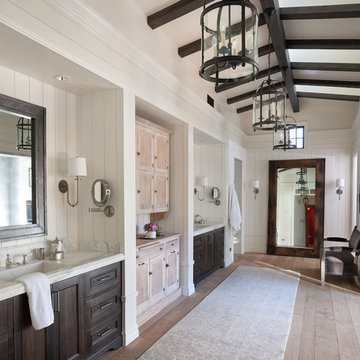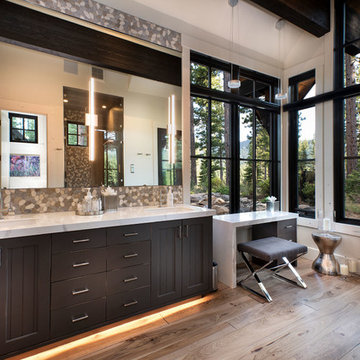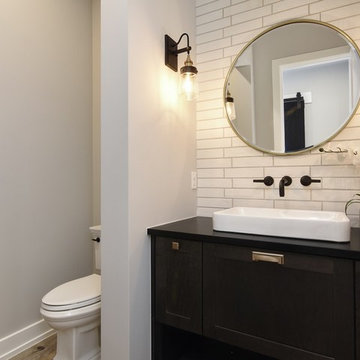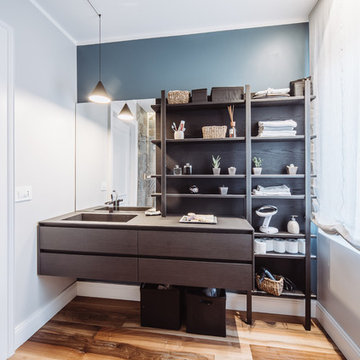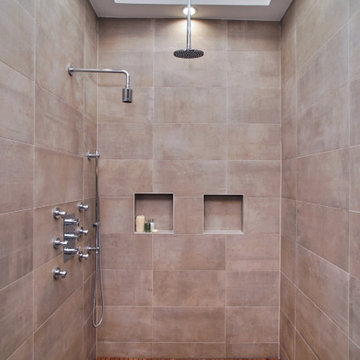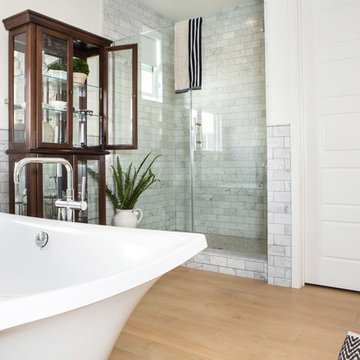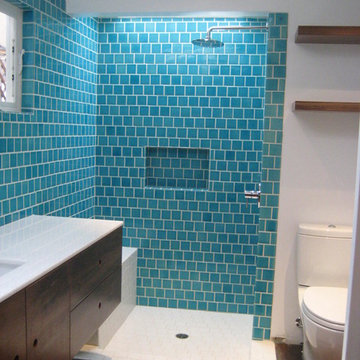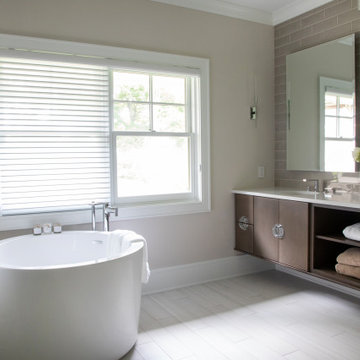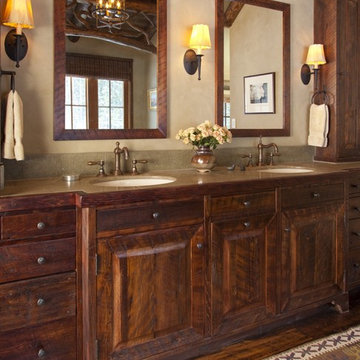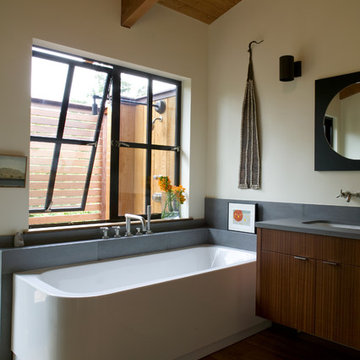1.840 Billeder af badeværelse med skabe i mørkt træ og mellemfarvet parketgulv
Sorteret efter:
Budget
Sorter efter:Populær i dag
161 - 180 af 1.840 billeder
Item 1 ud af 3
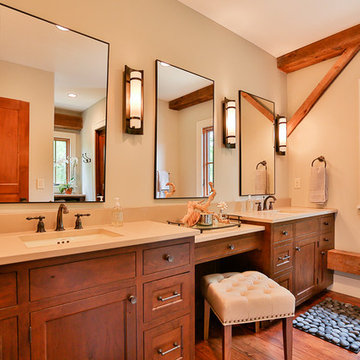
His-and-hers vanities, plus an inset make-up vanity make the bathroom functional and spacious
Dania Bagyi Photography
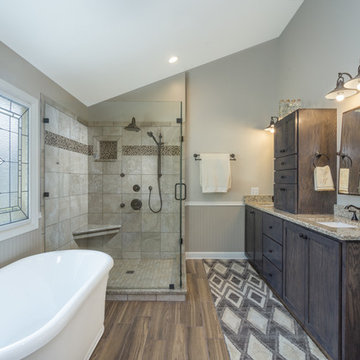
This master bath got the full spa treatment! New wood-grain floor tiles, new tiled shower and free-standing soaking tub, custom cabinets and all new fixtures and hardware jazzed up an old master bath. Get ready for some serious relaxation!
Ryan Long Photography
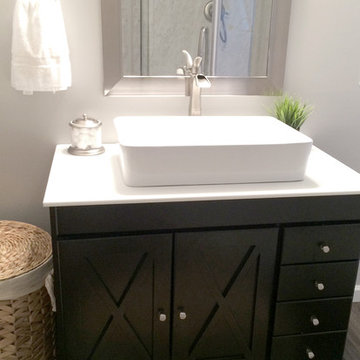
This lakeside A-Frame cottage required creative space planning. The main level leads to the master bedroom with a private deck. The master bathroom features a space-saving pocket door and a contemporary compact shower and vanity.
Making use of all available space, built-in storage behind the entry door, along the base of the walls, and under the stairway leading to the loft (which serves as both a closet and future sleeping area for guests). All furniture was selected for multi-purpose and maximum storage.
The floors look like a greyed rustic wood, but are actually luxury vinyl tiles...perfect for the in-and-out traffic from water related activities.
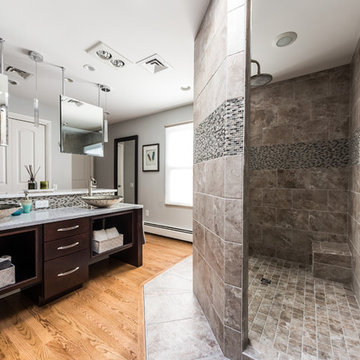
Hanging double sided mirrors, just pop with hanging modern pendant lights! Open shower with glass doors and rain shower head. Contemporary open and updated, a mix of wood, tile and glass mini tiles. This blend with crackled glass vessel sinks and brushed nickle accents just Wows!
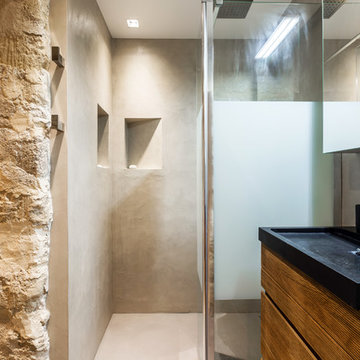
Une belle salle d'eau en souplex ! Nous avons gardé le plus possible les murs d'origine en pierre, voulant garder un esprit organique-asiatique-zen et industriel à la fois. Le meuble vasque a sciemment été choisi en fonction avec un bois exotique et une vasque en pierre de lave noire. La douche est entièrement parée de béton ciré naturel.
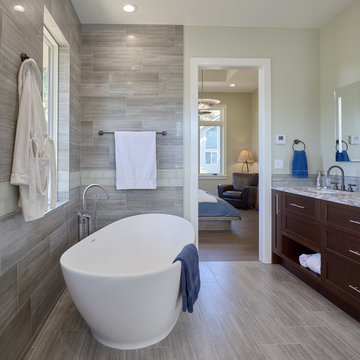
Winner of 2018 NKBA Northern California Chapter Design Competition
* Second place Large Bath
1.840 Billeder af badeværelse med skabe i mørkt træ og mellemfarvet parketgulv
9
