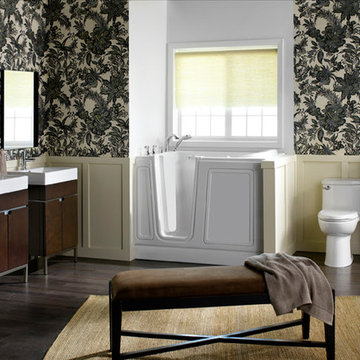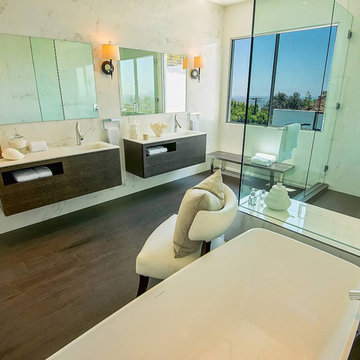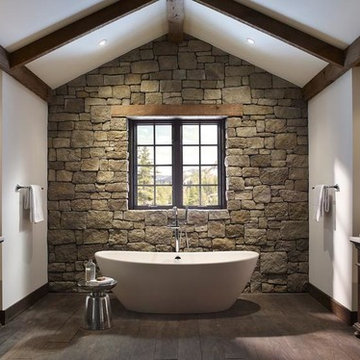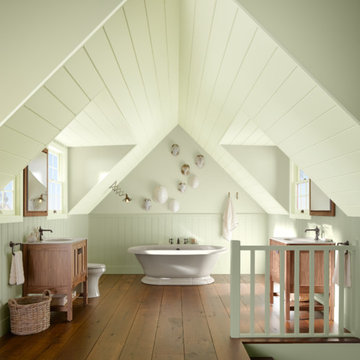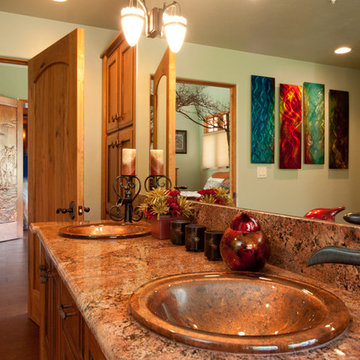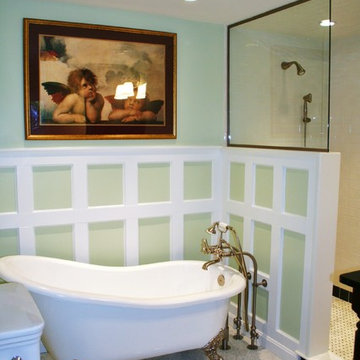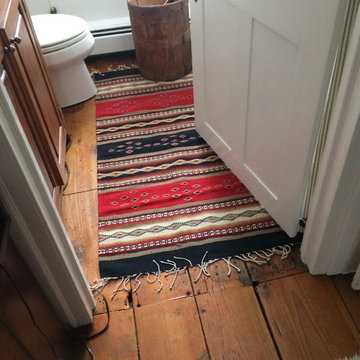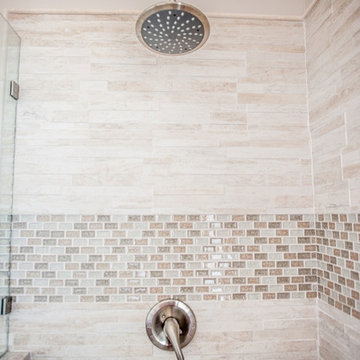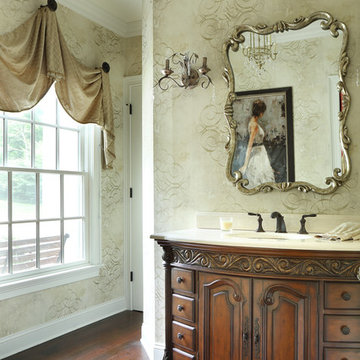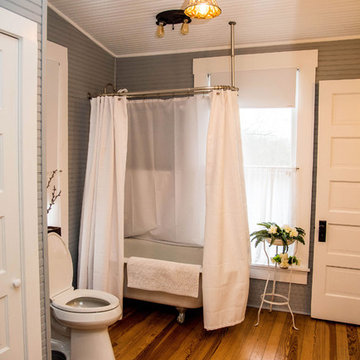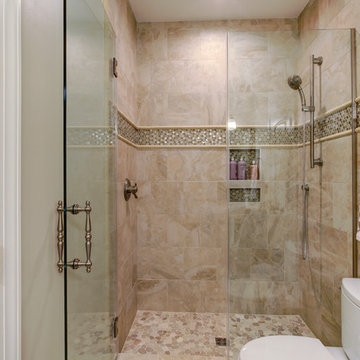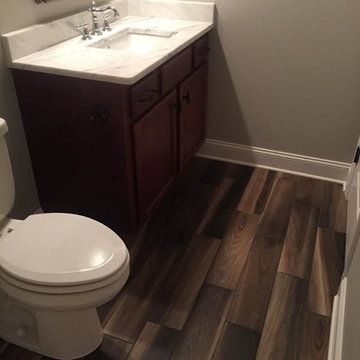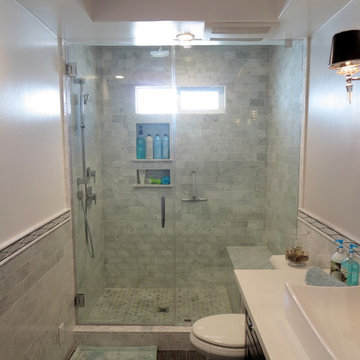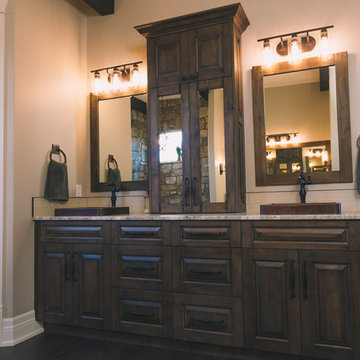1.822 Billeder af badeværelse med skabe i mørkt træ og mørkt parketgulv
Sorteret efter:
Budget
Sorter efter:Populær i dag
141 - 160 af 1.822 billeder
Item 1 ud af 3
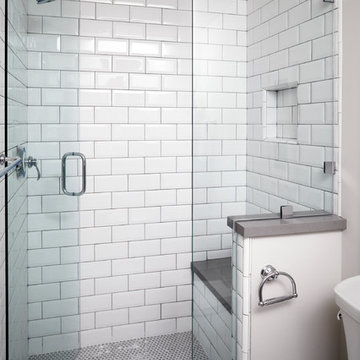
J Hill Interiors was brought on to this project to select all construction materials, lighting, flooring, cabinetry, finishes and paint colors for all three homes. We worked alongside the developers and contractors by providing all material and finish schedules, floor plans and elevations to implement the design.
Photographer: Andy McRory
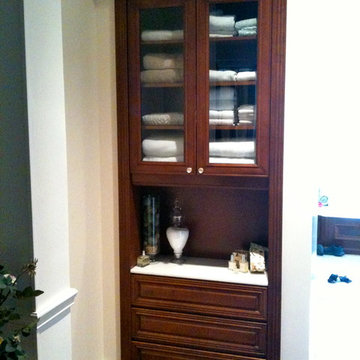
Linen Built In, Spa Cabinet, Towel Cabinet, Linen Unit, Traditional Linen Cabinet, Walnut Linen Cabinet, Doug Ramsay, Onyx Top,
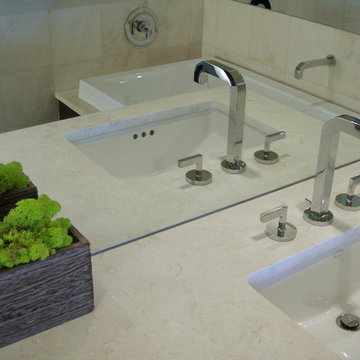
By merging and modernizing two small baths in this 1950s home, the design provides the owners with a true master bathroom that echoes the vaulted ceilings and exposed structure seen throughout the house.
Photography: Jared Polesky
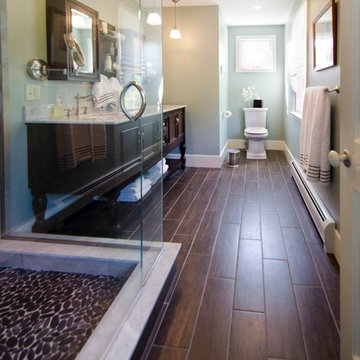
The new master bath has a style in keeping with the existing home. Radiant floor heat and rich tiles welcome visitors into the bathroom. A custom tile shower with clear glass enclosure creates an open feel while dark cabinetry balances against a white marble countertop. Additional features include; a new window, recessed medicine cabinets, adjustable vanity mirrors and pendant lights.
Linda Lagana, MotifDesignStudio
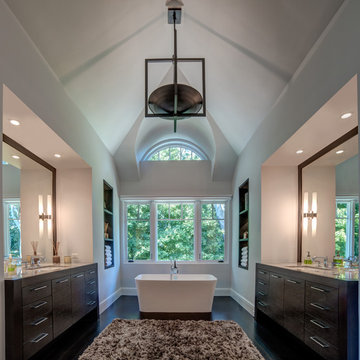
The vaulted ceiling and the dark stained 5” rift cut white oak flooring creates a sense of overall grandeur in this warm and inviting master bath. The focal point of the free standing vessel tub with symmetrical back lit niches centered under an elegant window grouping creates harmony and balance in this space. Symmetrical his and hers vanities are recessed into the wall. Each vanity is a custom fabricated furniture piece fitted into a recess space. The vanity tops are Escapement stone which is counter set into a wood top which enhances the unique feel of the cabinetry. The symmetry is further carried through the design with his and her toilet rooms flanking the oversized double headed steam shower.
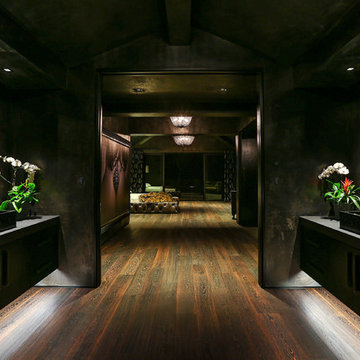
Modern master bathroom by Burdge Architects and Associates in Malibu, CA.
Berlyn Photography
1.822 Billeder af badeværelse med skabe i mørkt træ og mørkt parketgulv
8
