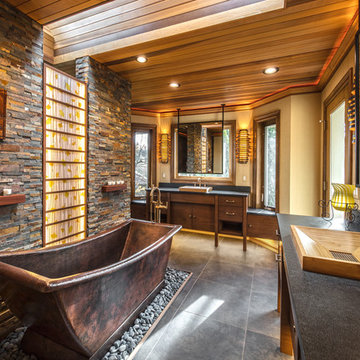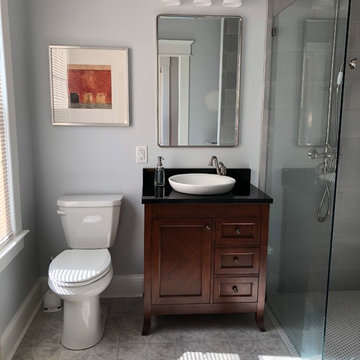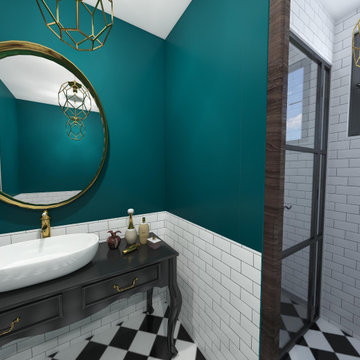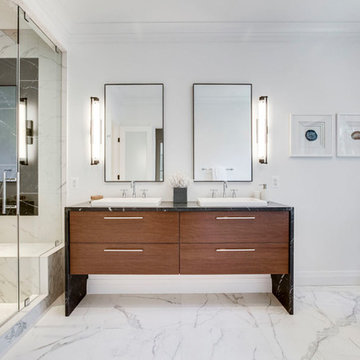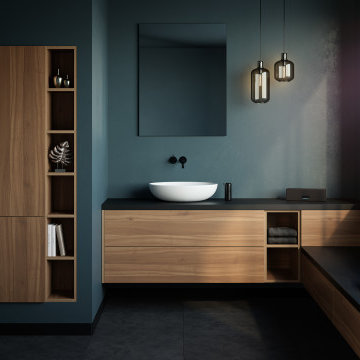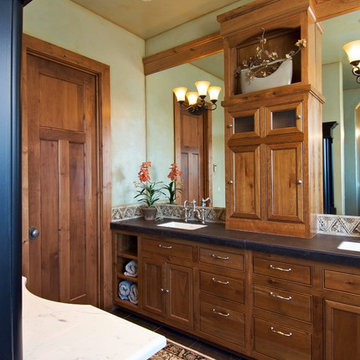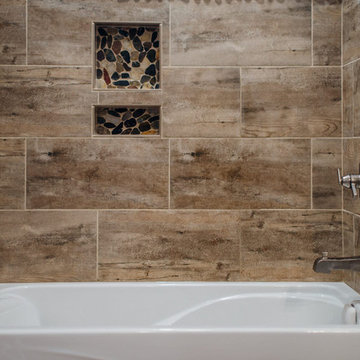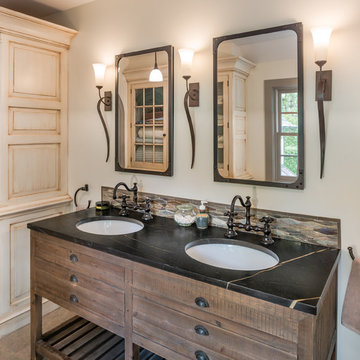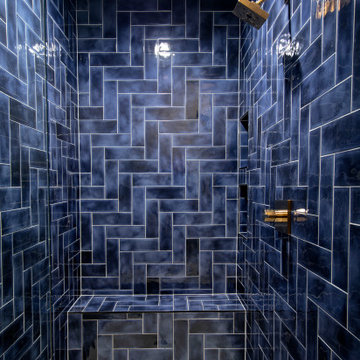1.099 Billeder af badeværelse med skabe i mørkt træ og sort bordplade
Sorteret efter:
Budget
Sorter efter:Populær i dag
61 - 80 af 1.099 billeder
Item 1 ud af 3
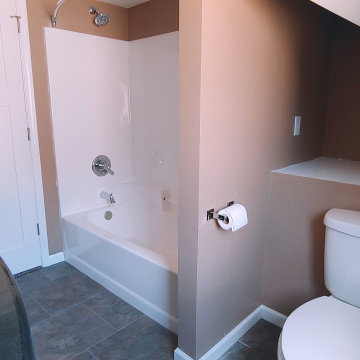
Open space over the stairway created the opportunity for a shelf behind the toilet
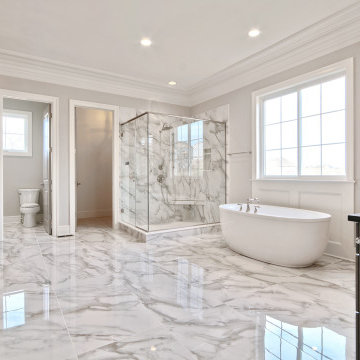
This is a beautiful Master Bath install as part of a new home build with Benjamin Marcus Homes. The floor is SWISS 24x47 porcelain tile. These pictures don't do the tile justice...they are HUGE.
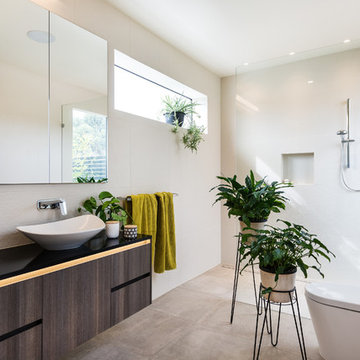
Textured tile combined with a touch of greenery.
#whitepebbleinteriors #bathrooms #indoorplants #interiordesign Winner Best Ecological Sustainable Design in Bayside 2015.As featured in Australian House & Garden October 2016 & The Herald Sun October 8 2016. Photo credit: Matthew Mallet
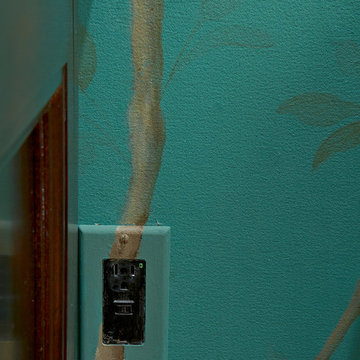
Rusk Renovations Inc.: Contractor,
Kerry Joyce: Interior Designer,
Ann Macklin: Architect,
Michel Arnaud: Photographer
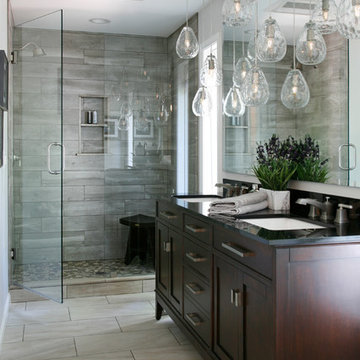
Light and shadows enhance the subtle variations of color and texture.
Barbara Brown Photography
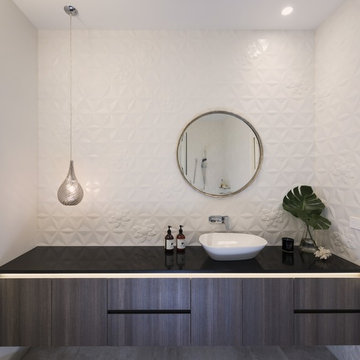
Bisazza feature tiles creating texture and simple elegance. Winner Best Ecological Sustainable Design in Bayside 2015.As featured in Australian House & Garden October 2016 & The Herald Sun October 8 2016. Photo credit: Matthew Mallet
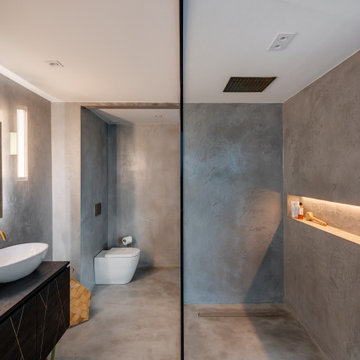
The master bathroom has been finished in micro-cement on the walls and floor for a clean modern appearance; however the free standing bathtub is framed in profiled timber panels on the wall and ceiling that provide colour and warmth, and matches the kitchen joinery.
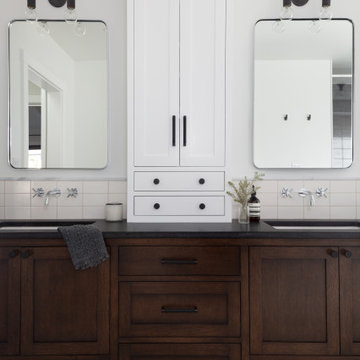
Contractor: Schaub Construction
Interior Designer: Jessica Risko Smith Interior Design
Photographer: Lepere Studio
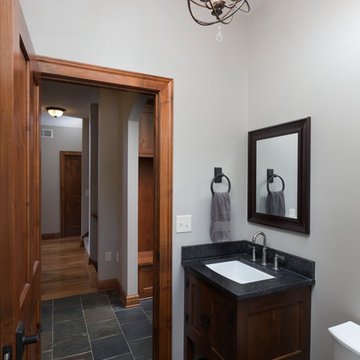
Furniture style flat panel inset vanity in knotty alder with brushed granite counter and wide set stainless steel faucet.
Orb lighting of distinction and knotty alder millwork create a handsome powder room. (Ryan Hainey)

This Guest Bathroom has a small footprint and the shower was claustrophobic in size.
We could not enlarge the bathroom, so we made changes that made it feel more open.
By cutting down the shower wall and installing a glass panel, the shower now has a more open feeling. Through the glass panel you are able to see the pretty artisan blue tiles that coordinate with the penny round floor tiles.
The vanity was only 18” deep, which restricted our sink options. We chose a natural soapstone countertop with a Corian oval sink. Rich walnut wood cabinetry, polished nickel plumbing and light fixtures add sparkle to the space.
1.099 Billeder af badeværelse med skabe i mørkt træ og sort bordplade
4
