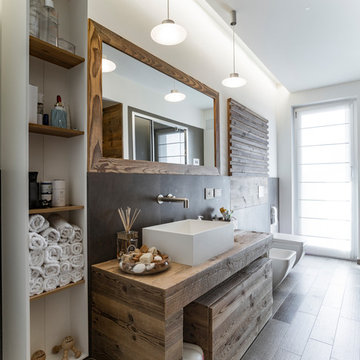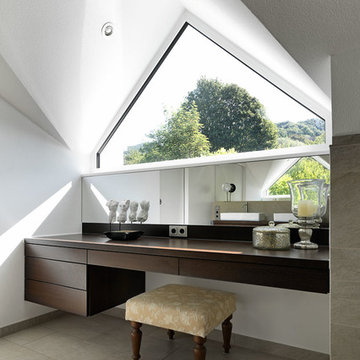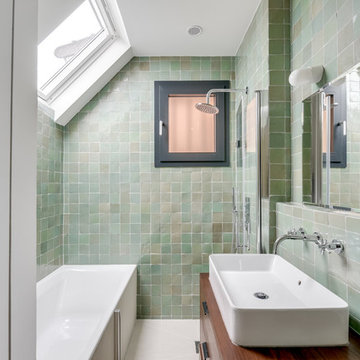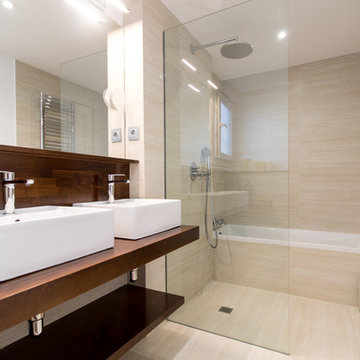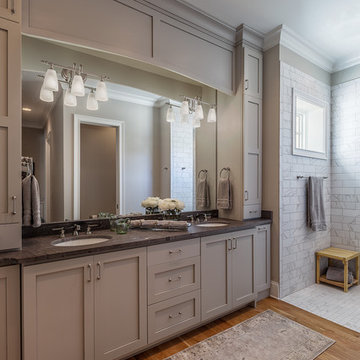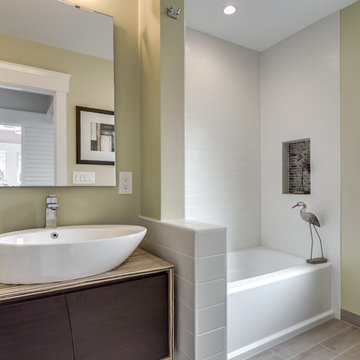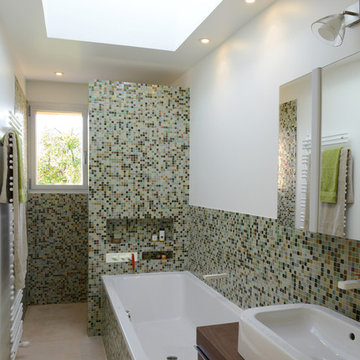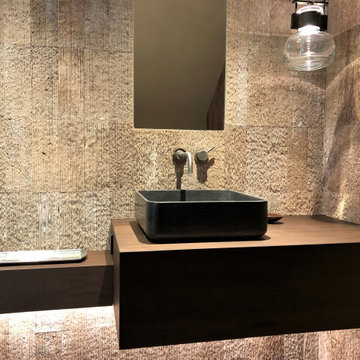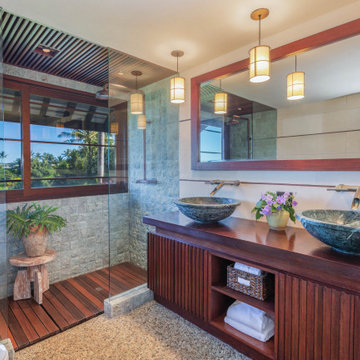3.098 Billeder af badeværelse med skabe i mørkt træ og træbordplade
Sorteret efter:
Budget
Sorter efter:Populær i dag
121 - 140 af 3.098 billeder
Item 1 ud af 3
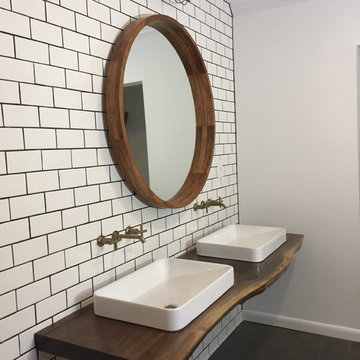
Custom vanity design featuring floating live edge walnut slab, Kohler faucets and sinks, and CB2 mirror mounted to television swing arm revealing hidden medicine cabinet.

The Barefoot Bay Cottage is the first-holiday house to be designed and built for boutique accommodation business, Barefoot Escapes (www.barefootescapes.com.au). Working with many of The Designory’s favourite brands, it has been designed with an overriding luxe Australian coastal style synonymous with Sydney based team. The newly renovated three bedroom cottage is a north facing home which has been designed to capture the sun and the cooling summer breeze. Inside, the home is light-filled, open plan and imbues instant calm with a luxe palette of coastal and hinterland tones. The contemporary styling includes layering of earthy, tribal and natural textures throughout providing a sense of cohesiveness and instant tranquillity allowing guests to prioritise rest and rejuvenation.
Images captured by Jessie Prince
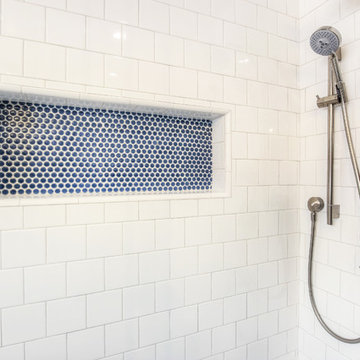
The remodeled bathroom features a beautiful custom vanity with an apron sink, patterned wall paper, white square ceramic tiles backsplash, penny round tile floors with a matching shampoo niche, shower tub combination with custom frameless shower enclosure and Wayfair mirror and light fixtures.
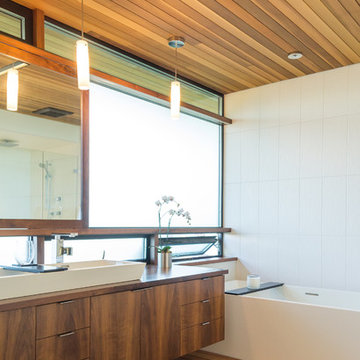
We began with a structurally sound 1950’s home. The owners sought to capture views of mountains and lake with a new second story, along with a complete rethinking of the plan.
Basement walls and three fireplaces were saved, along with the main floor deck. The new second story provides a master suite, and professional home office for him. A small office for her is on the main floor, near three children’s bedrooms. The oldest daughter is in college; her room also functions as a guest bedroom.
A second guest room, plus another bath, is in the lower level, along with a media/playroom and an exercise room. The original carport is down there, too, and just inside there is room for the family to remove shoes, hang up coats, and drop their stuff.
The focal point of the home is the flowing living/dining/family/kitchen/terrace area. The living room may be separated via a large rolling door. Pocketing, sliding glass doors open the family and dining area to the terrace, with the original outdoor fireplace/barbeque. When slid into adjacent wall pockets, the combined opening is 28 feet wide.
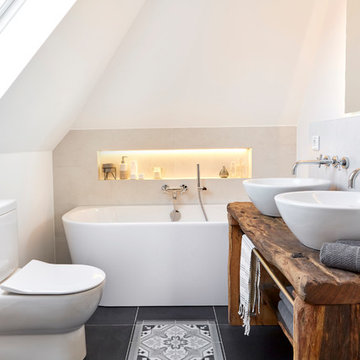
Die anthrazitfarbenen, hellen und akzentsetzenden Vintage Ornament-Fliesen komplettieren den Raum in seiner gewünscht-verspielten Mischung perfekt.
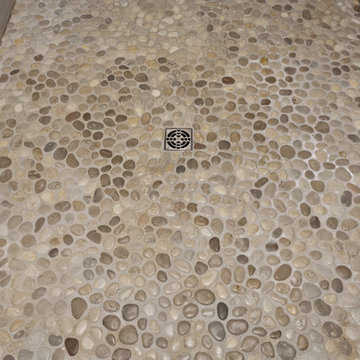
This Connecticut couple's bathroom had adequate but poorly utilized space. Outdated ceramic tiles, a lack of storage and a shared sink was inconvenient and less than aesthetically appealing. So Barry Miller of Simply Baths, Inc. worked with the homeowners to create a new and improved master bathroom.
The first step: demolishing the 56 sq. foot master closet and adding that space to the bathroom. To replace this storage, the old sitting room was transformed into a 250 square foot walk-in master closet. The newly enlarged bath now features a large two-person, barrier-free walk-in shower with a natural pebble mosaic floor. The sandy-beige floor-to-ceiling porcelain tile that accents the shower and continues throughout most of the bathroom adds earth tones while the blue glass mosaic wall behind the freestanding soaking tub adds spa style. Both the shower and the tub are enhanced by natural light from a nearby window, which also offers views of the peaceful New England countryside.
The two wall-hanging vanities have a simple, clean design while offering plenty of storage space, and the two vessel sinks add a touch of elegance. The renovated space is contemporary and luxurious - the perfect combination of natural elements in a spa-like setting.

Scandinavian Bathroom, Walk In Shower, Frameless Fixed Panel, Wood Robe Hooks, OTB Bathrooms, Strip Drain, Small Bathroom Renovation, Timber Vanity

Ванная комната с ванной, душем и умывальником с накладной раковиной и большим зеркалом. Помещение отделано серой плиткой 2 тонов.
3.098 Billeder af badeværelse med skabe i mørkt træ og træbordplade
7

