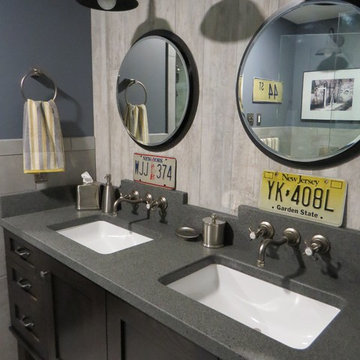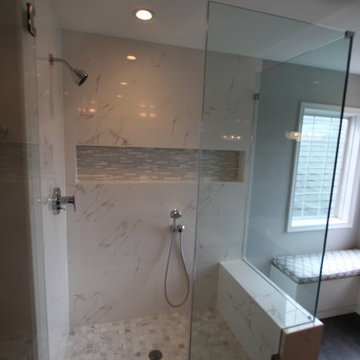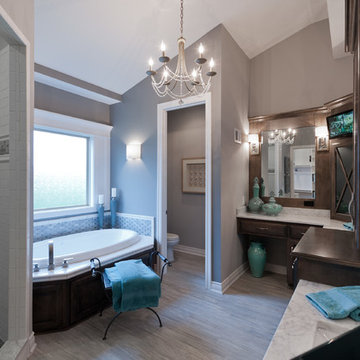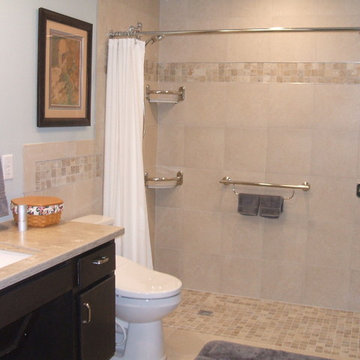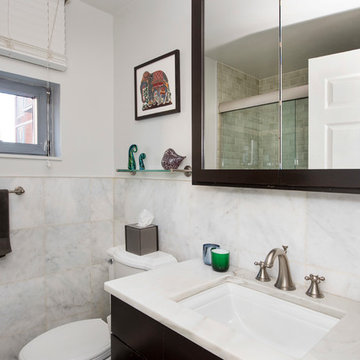20.256 Billeder af badeværelse med skabe i mørkt træ
Sorteret efter:
Budget
Sorter efter:Populær i dag
121 - 140 af 20.256 billeder
Item 1 ud af 3

Our Lake Forest project transformed a traditional master bathroom into a harmonious blend of timeless design and practicality. We expanded the space, added a luxurious walk-in shower, and his-and-her sinks, all adorned with exquisite tile work. Witness the transformation!
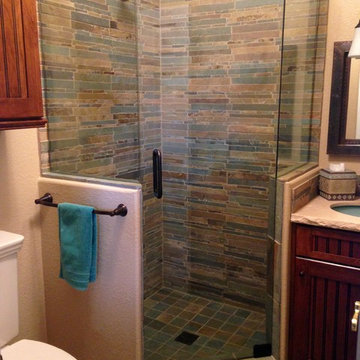
When my parents purchased a home in Arizona, the hall powder room became an insufficient use of space for the many out of town visitors frequenting the house. Our goal was to turn the half bath, which was adjacent to a guest bedroom, into a 3/4 bath, by removing a privacy wall, repositioning the toilet and sink, and adding a corner shower to accommodate guests. We incorporated the Santa Fe style and colors into the decor by installing slate floors, a slate stack stone shower surround, and a travertine countertop with a glass sin

This bath remodel optimizes the limited space. Space saving techniques such as niches in the shower area and optimizing storage cabinets were key in making this small space feel spacious and uncluttered.
Photography: Doug Hill
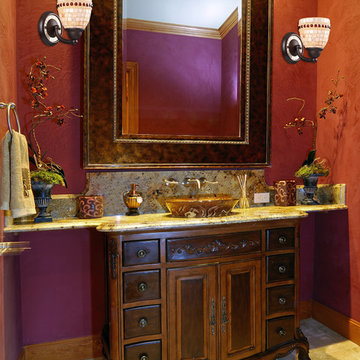
Named after the Philippine province of Capiz from which the vast amount of the world's supply comes from, capiz shells have been used for centuries to accent furniture and accessories. The tranquil beauty and soft luster of these shells are transformed into brilliant mosaics in the Roxana Collection. Carefully cut and pieced together onto glass, each shell is all natural and contains random hues and lusters that contribute to its depth and beauty. This becomes apparent when lit, as the shell's translucency allows its characteristics to show through. Embedded within the mosaic is an attractive ring of amber and rose glass beads adding contrast and jewel-like qualities.
Measurements and Information:
Width 6"
Height 8"
Extends 8" from the wall
1 Light
Accommodates 75 watt medium base light bulb (not included)
Aged bronze finish
Capiz shell mosaic glass
Amber and rose jewel glass beads (accents)
May be installed with glass opening facing up or down

In contrast, another bathroom is lined with slate strips, and features a freestanding bath, a built-in medicine cabinet with a wenge frame, and four niches which add some depth to the room.
Photographer: Bruce Hemming
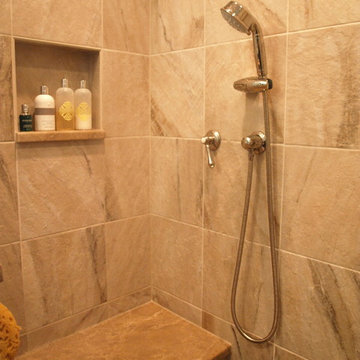
A niche is a shelf framed out between studs, recessed in a wall. It is a great little trick to add storage that does not protrude into the space. Finished with a beveled edged tile, this niche becomes a part of the showers design.

Bedwardine Road is our epic renovation and extension of a vast Victorian villa in Crystal Palace, south-east London.
Traditional architectural details such as flat brick arches and a denticulated brickwork entablature on the rear elevation counterbalance a kitchen that feels like a New York loft, complete with a polished concrete floor, underfloor heating and floor to ceiling Crittall windows.
Interiors details include as a hidden “jib” door that provides access to a dressing room and theatre lights in the master bathroom.

This lovely guest bath features herringbone tile floor, frameless glass shower enclosure, and marble wall tiles. The espresso stained wood vanity is topped with a quartz countertop, undermount sink and wall mounted faucet.

In the quite streets of southern Studio city a new, cozy and sub bathed bungalow was designed and built by us.
The white stucco with the blue entrance doors (blue will be a color that resonated throughout the project) work well with the modern sconce lights.
Inside you will find larger than normal kitchen for an ADU due to the smart L-shape design with extra compact appliances.
The roof is vaulted hip roof (4 different slopes rising to the center) with a nice decorative white beam cutting through the space.
The bathroom boasts a large shower and a compact vanity unit.
Everything that a guest or a renter will need in a simple yet well designed and decorated garage conversion.

Scandinavian Bathroom, Walk In Shower, Frameless Fixed Panel, Wood Robe Hooks, OTB Bathrooms, Strip Drain, Small Bathroom Renovation, Timber Vanity
20.256 Billeder af badeværelse med skabe i mørkt træ
7
