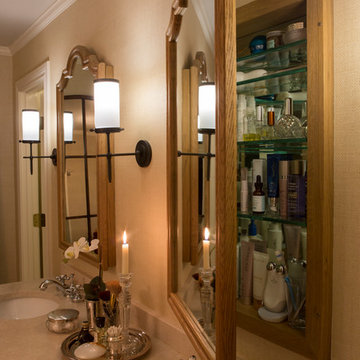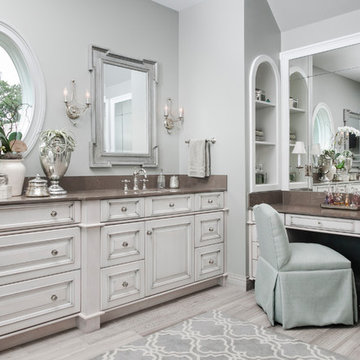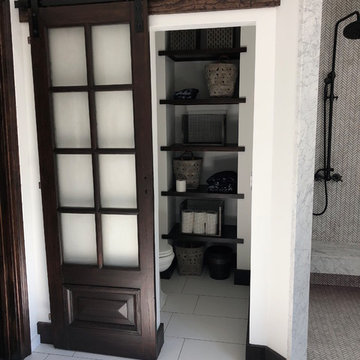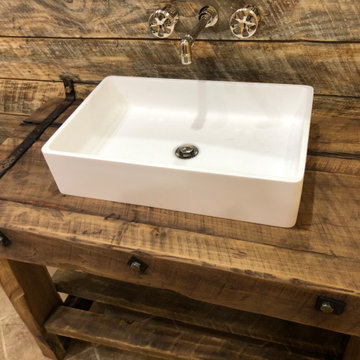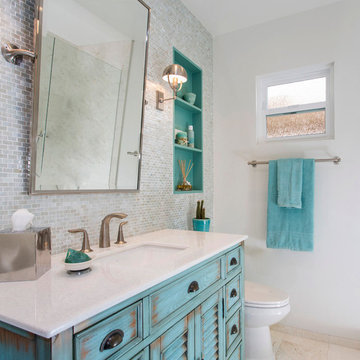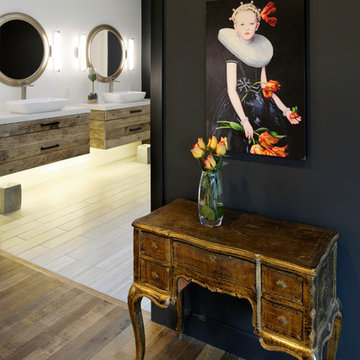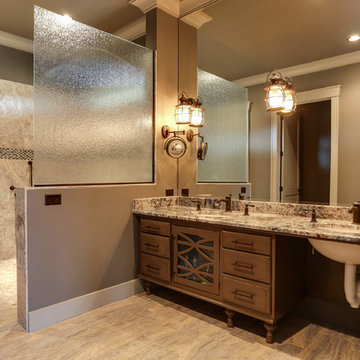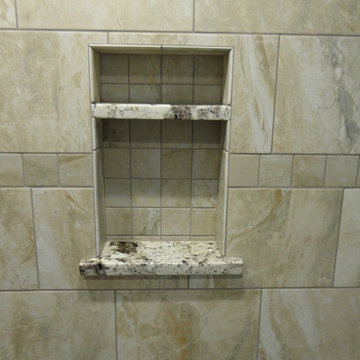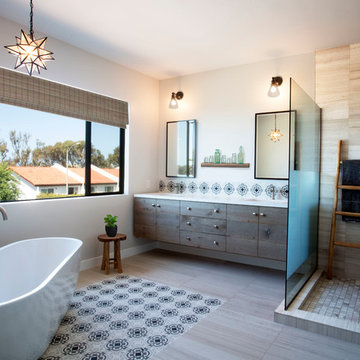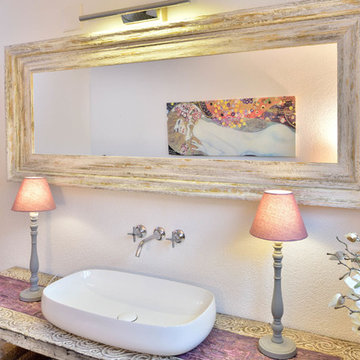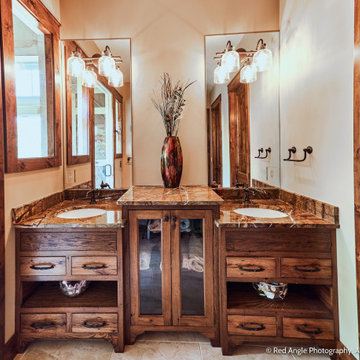629 Billeder af badeværelse med skabe i slidt træ og beige gulv
Sorteret efter:
Budget
Sorter efter:Populær i dag
101 - 120 af 629 billeder
Item 1 ud af 3
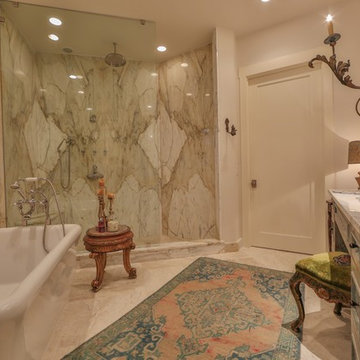
Custom Classic French step in bath set upon large slabs of Calcutta Gold tile creating a butterfly effect in the shower and an overall look that is both unpredictable and sophisticated.
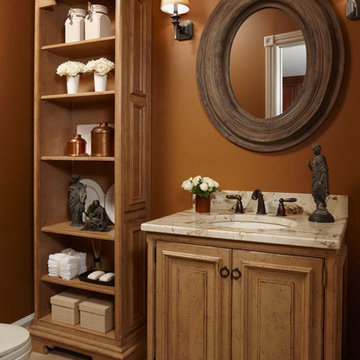
This powder room is directly accessible from the main cooking area of the kitchen in this turn of the century Poppleton Park home. Because guests can see right in from the kitchen island, the room needed to be warm and welcoming. The highly distressed custom cabinets from Omega paired beautifully with the exotically veined granite countertop and oil rubbed bronze fixtures.
Beth Singer Photography
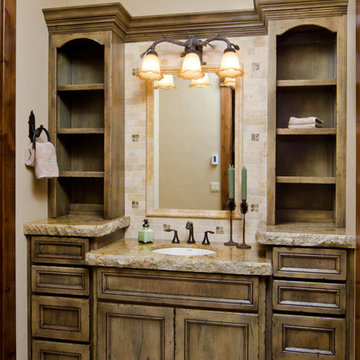
Ross Chandler Photography
Working closely with the builder, Bob Schumacher, and the home owners, Patty Jones Design selected and designed interior finishes for this custom lodge-style home in the resort community of Caldera Springs. This 5000+ sq ft home features premium finishes throughout including all solid slab counter tops, custom light fixtures, timber accents, natural stone treatments, and much more.
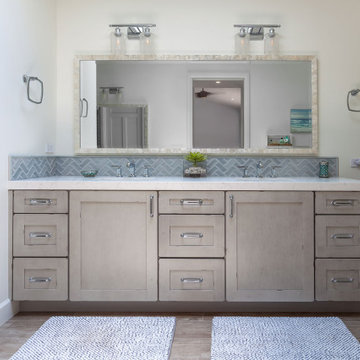
This bathroom maximizes the coastal feel with beautifully distressed cabinet doors.
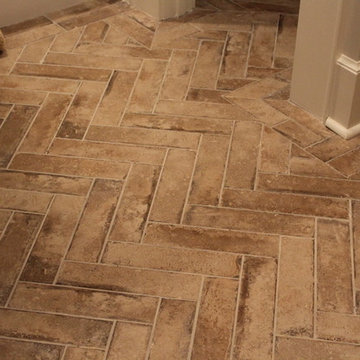
A guest bathroom with a distressed vanity in the basement. The rustic mirror really accents the vanity.
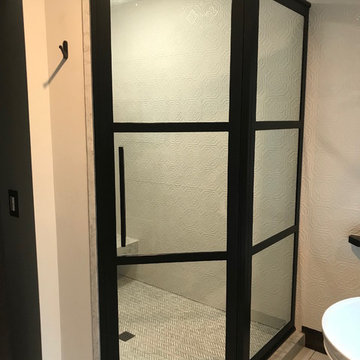
The client is a commercial designer by trade, so she was able to grasp and, in some cases, directly purchase precisely what she wanted style-wise. She chose the fantastic lighting fixture above the freestanding tub, and the beautiful wood and granite mixed vanity with black farmhouse-style faucets. The barn door entry was quite a find! She discovered it at an antique store. Admittedly, it was quite beaten up and dirty. We pulled the glass off, cleaned it up, stained it, and then we put it all back together. She talentedly selected most everything; we merely followed her drawings and wishes. Since she is a designer, she has a keen attention to detail. Many things had to be custom made, which takes more time and effort. The results, though, are breathtaking and worth it!
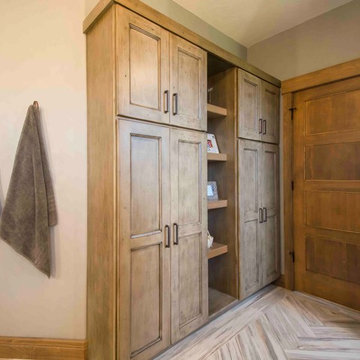
Two tall shallow linen cabinets were incorporated into this master bathroom. Floating shelves were placed in between them for display space. Tile floor was laid in a herringbone pattern on the floor throughout the space.
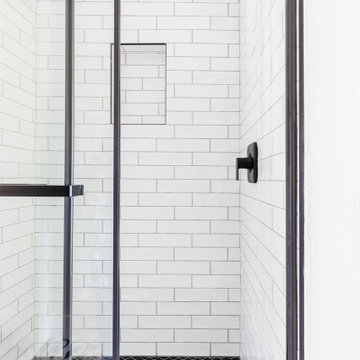
This 1964 Preston Hollow home was in the perfect location and had great bones but was not perfect for this family that likes to entertain. They wanted to open up their kitchen up to the den and entry as much as possible, as it was small and completely closed off. They needed significant wine storage and they did want a bar area but not where it was currently located. They also needed a place to stage food and drinks outside of the kitchen. There was a formal living room that was not necessary and a formal dining room that they could take or leave. Those spaces were opened up, the previous formal dining became their new home office, which was previously in the master suite. The master suite was completely reconfigured, removing the old office, and giving them a larger closet and beautiful master bathroom. The game room, which was converted from the garage years ago, was updated, as well as the bathroom, that used to be the pool bath. The closet space in that room was redesigned, adding new built-ins, and giving us more space for a larger laundry room and an additional mudroom that is now accessible from both the game room and the kitchen! They desperately needed a pool bath that was easily accessible from the backyard, without having to walk through the game room, which they had to previously use. We reconfigured their living room, adding a full bathroom that is now accessible from the backyard, fixing that problem. We did a complete overhaul to their downstairs, giving them the house they had dreamt of!
As far as the exterior is concerned, they wanted better curb appeal and a more inviting front entry. We changed the front door, and the walkway to the house that was previously slippery when wet and gave them a more open, yet sophisticated entry when you walk in. We created an outdoor space in their backyard that they will never want to leave! The back porch was extended, built a full masonry fireplace that is surrounded by a wonderful seating area, including a double hanging porch swing. The outdoor kitchen has everything they need, including tons of countertop space for entertaining, and they still have space for a large outdoor dining table. The wood-paneled ceiling and the mix-matched pavers add a great and unique design element to this beautiful outdoor living space. Scapes Incorporated did a fabulous job with their backyard landscaping, making it a perfect daily escape. They even decided to add turf to their entire backyard, keeping minimal maintenance for this busy family. The functionality this family now has in their home gives the true meaning to Living Better Starts Here™.
629 Billeder af badeværelse med skabe i slidt træ og beige gulv
6
