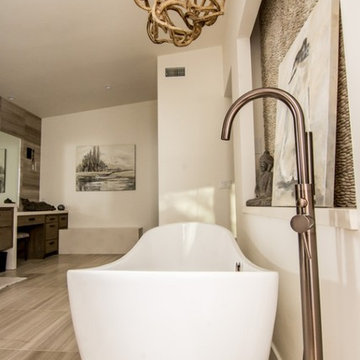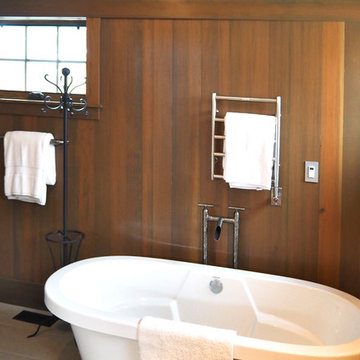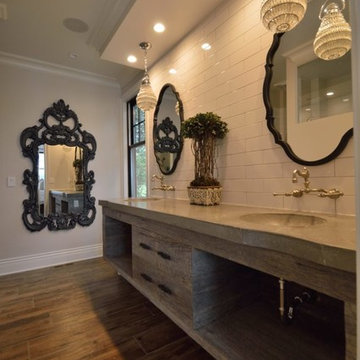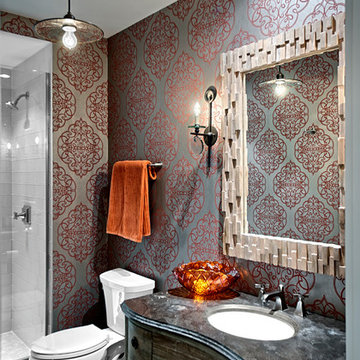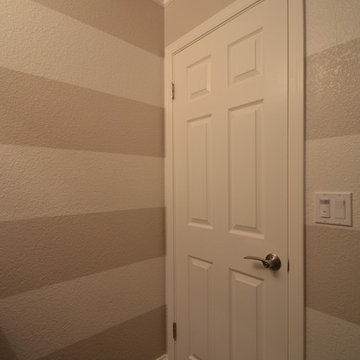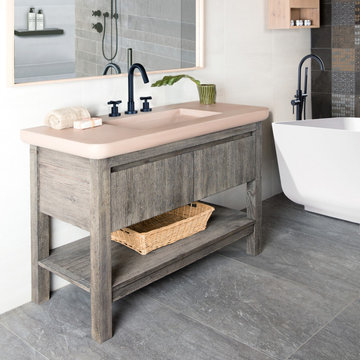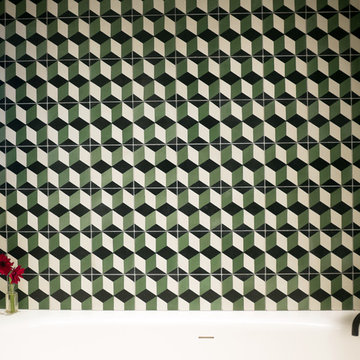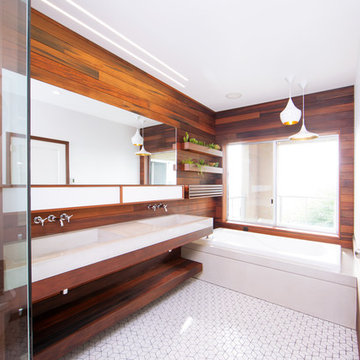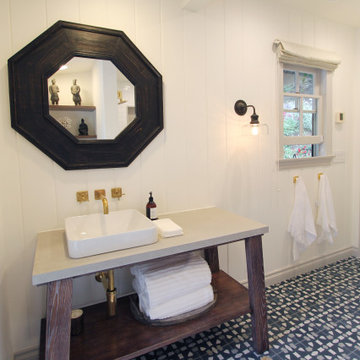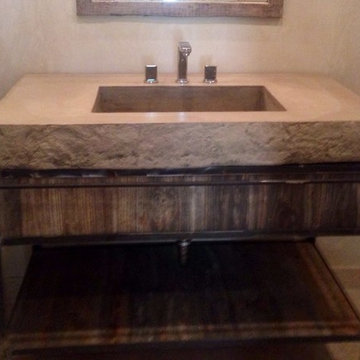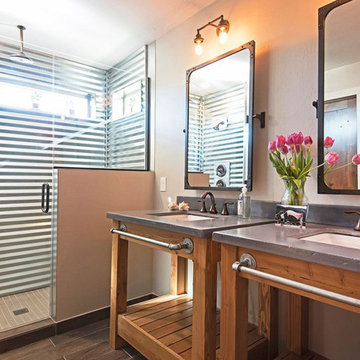152 Billeder af badeværelse med skabe i slidt træ og betonbordplade
Sorteret efter:
Budget
Sorter efter:Populær i dag
81 - 100 af 152 billeder
Item 1 ud af 3
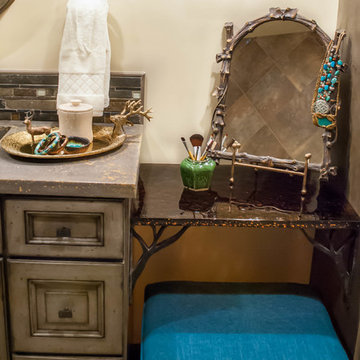
After vacationing in the Adirondack mountains, this client fell in love with the look of her vacation spot and commissioned her bath to have a adirondack flair
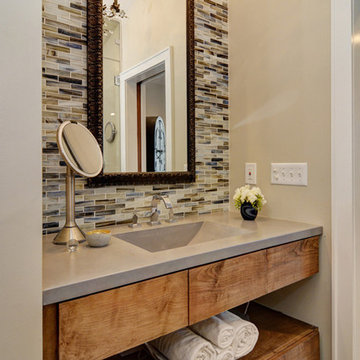
Above-the-garage addition of a master suite - master bedroom, bath, and walk-in closet. Photo shows master bath with custom-built rustic vanity topped by concrete sink/counter. Construction by Murphy General Contractors of South Orange, NJ; Photo by Greg Martz.
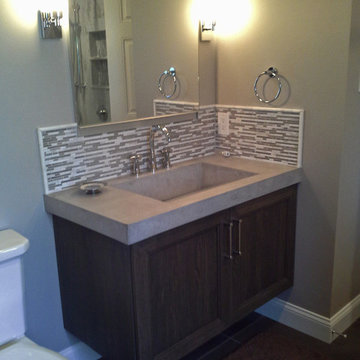
The Oceania freestanding tub serves as an eye catching focal point in this transitional style bathroom design, and is surrounded by excellent features. The DuraSupreme weathered vanity is topped by a concrete sink and countertop and finished off with a lift-up Roburn medicine cabinet. The shower includes a beautiful mosaic tile detail and built-in shelf for handy storage, along with a Dreamline shower door. The bathroom design is finished off with Warmly Yours underfloor heating to ensure you are comfortable from the moment you step foot into the room.
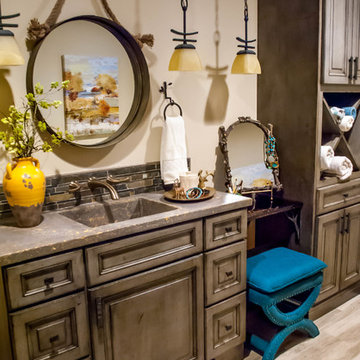
After vacationing in the Adirondack mountains, this client fell in love with the look of her vacation spot and commissioned her bath to have a adirondack flair
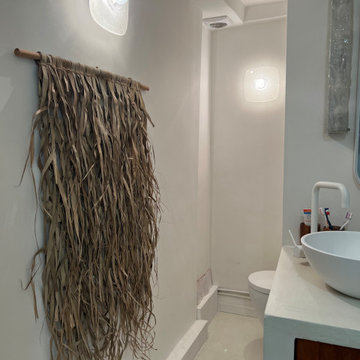
La salle de bain est entièrement maçonnée en béton ciré blanc de chez Mercadier, avec simplement cette porte pour cacher la machine à laver et les rangements sous le meuble vasque : c'est en réalité un ancien paravent chiné qui a été recoupé et adapté ! On aperçoit à droite la crédence en demi pavé de verre qui permet à la lumière naturelle de passer depuis la cuisine jusque dans la salle de bain.
A l'arrière, un second toilette a été créé à la place d'un placard. Sur la gauche, une grande douche à l'italienne a été montée en béton cellulaire recouvert de tadelakt blanc. Les appliques en verre givré des années soixante ont été chinées, elles font écho aux pavés de verre de la crédence. Une grande natte en feuille de palmier tressées habille le mur entre les toilettes et la salle de bain.
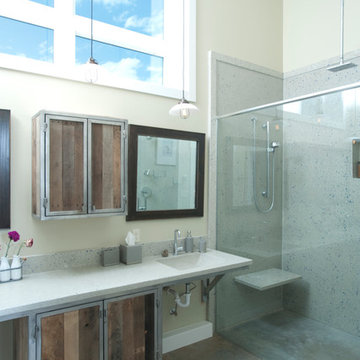
Concrete counters with recycled glass and integrated sinks
Photography Lynn Donaldson
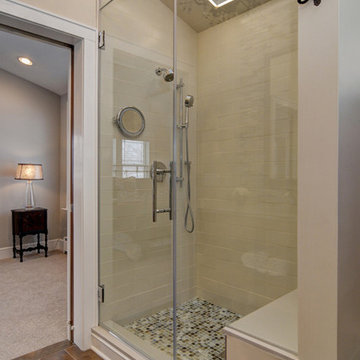
Above-the-garage addition of a master suite - master bedroom, bath, and walk-in closet. Photo shows master bath with steam shower including LED lighting around skylight. Construction by Murphy General Contractors of South Orange, NJ; Photo by Greg Martz.
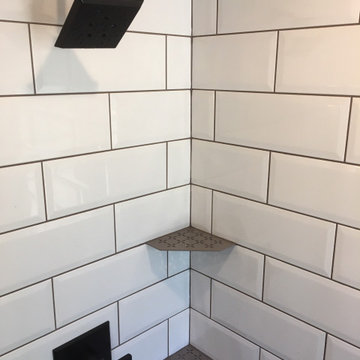
Bathroom Addition: Installed Daltile white beveled 4x16 subway tile floor to ceiling on 2 1/2 walls and worn looking Stonepeak 12x12 for the floor outside the shower and a matching 2x2 for inside the shower, selected the grout and the dark ceiling color to coordinate with the reclaimed wood of the vanity, all of the light fixtures, hardware and accessories have a modern feel to compliment the modern ambiance of the aviator plumbing fixtures and target inspired floating shower shelves and the light fixtures, vanity, concrete counter-top and the worn looking floor tile have an industrial/reclaimed giving the bathroom a sense of masculinity.
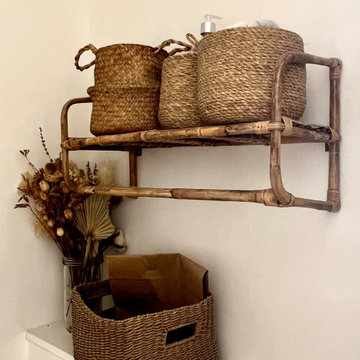
La salle de bain est entièrement maçonnée en béton ciré blanc de chez Mercadier, avec simplement cette porte pour cacher la machine à laver et les rangements sous le meuble vasque : c'est en réalité un ancien paravent chiné qui a été recoupé et adapté ! On aperçoit à droite la crédence en demi pavé de verre qui permet à la lumière naturelle de passer depuis la cuisine jusque dans la salle de bain.
A l'arrière, un second toilette a été créé à la place d'un placard. Sur la gauche, une grande douche à l'italienne a été montée en béton cellulaire recouvert de tadelakt blanc. Les appliques en verre givré des années soixante ont été chinées, elles font écho aux pavés de verre de la crédence. Une grande natte en feuille de palmier tressées habille le mur entre les toilettes et la salle de bain.
152 Billeder af badeværelse med skabe i slidt træ og betonbordplade
5
